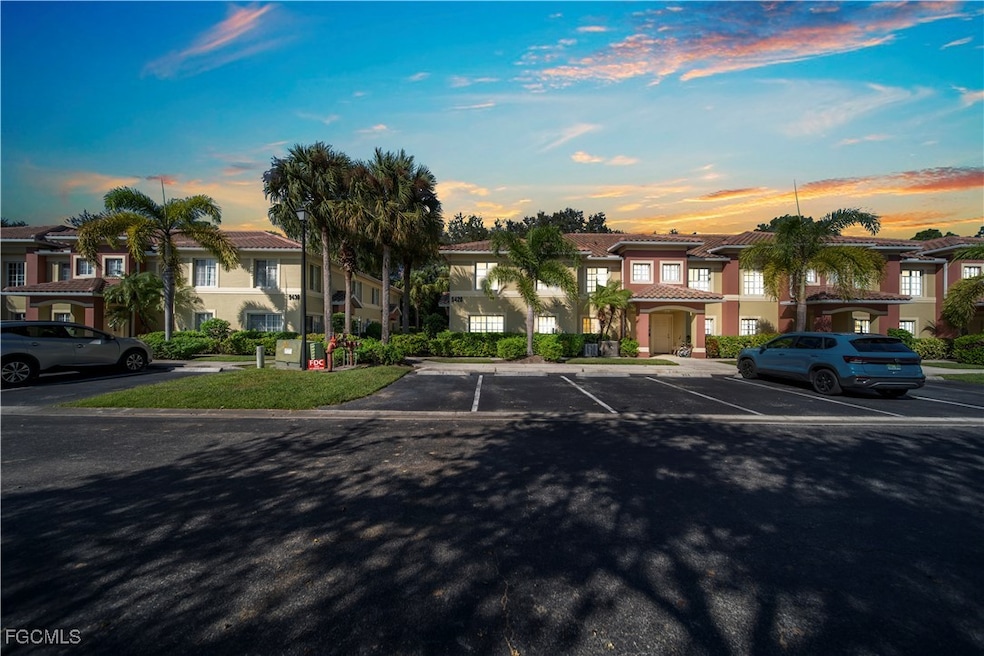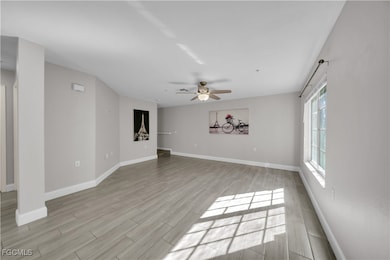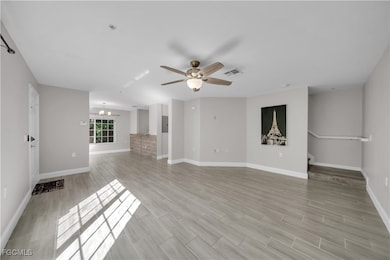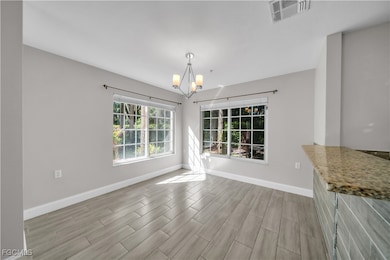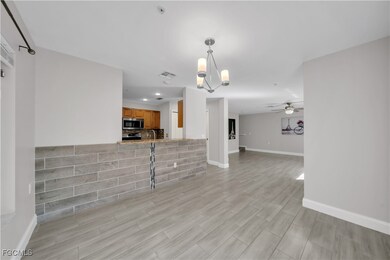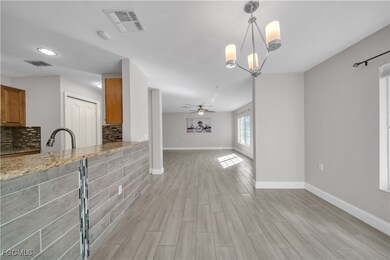9420 Ivy Brook Run Unit 301 Fort Myers, FL 33913
Gateway NeighborhoodEstimated payment $1,846/month
Highlights
- Gated Community
- Community Pool
- Park
- View of Trees or Woods
- Community Playground
- Tile Flooring
About This Home
Welcome to your dream home in the highly sought-after gated community of Gateway! This beautifully remodeled residence blends modern elegance with everyday comfort. Step inside to discover a bright, open layout featuring a stylish chef’s kitchen complete with stainless steel appliances, sleek countertops, custom wood cabinetry, and a spacious bar island-perfect for entertaining family and friends. This stunning home offers 3 bedrooms, 2.5 bathrooms, and an in-unit washer and dryer for ultimate convenience. The first-floor half bath is ideal for guests, while the upstairs retreat boasts three generous bedrooms and two full bathrooms. Enjoy the peaceful privacy of a setback entryway, providing a quiet, tucked-away feel. Residents will love the resort-style amenities, including a sparkling community pool and playground, all within the vibrant Gateway community-just minutes from I-75, top-rated restaurants, shopping, schools, and everything Fort Myers has to offer!
Listing Agent
Premiere Plus Realty Company License #279663229 Listed on: 11/06/2025

Townhouse Details
Home Type
- Townhome
Est. Annual Taxes
- $3,125
Year Built
- Built in 2006
Lot Details
- 7,697 Sq Ft Lot
- East Facing Home
- Zero Lot Line
HOA Fees
- $400 Monthly HOA Fees
Home Design
- Entry on the 1st floor
- Tile Roof
- Stucco
Interior Spaces
- 1,220 Sq Ft Home
- 2-Story Property
- Ceiling Fan
- Double Hung Windows
- Open Floorplan
- Views of Woods
Kitchen
- Electric Cooktop
- Microwave
- Freezer
- Dishwasher
- Disposal
Flooring
- Carpet
- Tile
Bedrooms and Bathrooms
- 3 Bedrooms
- Shower Only
- Separate Shower
Laundry
- Dryer
- Washer
Home Security
Utilities
- Central Heating and Cooling System
- Cable TV Available
Listing and Financial Details
- Assessor Parcel Number 31-44-26-31-00003.0301
Community Details
Overview
- Association fees include irrigation water, ground maintenance, recreation facilities, road maintenance, street lights, trash, water
- 210 Units
- Townhomes At Stoneybrook Subdivision
Recreation
- Community Playground
- Community Pool
- Park
- Dog Park
Pet Policy
- Call for details about the types of pets allowed
Security
- Gated Community
- Fire and Smoke Detector
Map
Home Values in the Area
Average Home Value in this Area
Tax History
| Year | Tax Paid | Tax Assessment Tax Assessment Total Assessment is a certain percentage of the fair market value that is determined by local assessors to be the total taxable value of land and additions on the property. | Land | Improvement |
|---|---|---|---|---|
| 2025 | $3,125 | $149,065 | -- | $149,065 |
| 2024 | $2,938 | $149,500 | -- | -- |
| 2023 | $2,938 | $135,909 | $0 | $0 |
| 2022 | $2,500 | $123,554 | $0 | $0 |
| 2021 | $2,199 | $112,322 | $0 | $112,322 |
| 2020 | $2,106 | $105,783 | $0 | $105,783 |
| 2019 | $2,216 | $106,590 | $0 | $106,590 |
| 2018 | $2,097 | $100,130 | $0 | $100,130 |
| 2017 | $1,937 | $94,478 | $0 | $94,478 |
| 2016 | $1,781 | $89,641 | $0 | $89,641 |
| 2015 | $1,564 | $73,300 | $0 | $73,300 |
| 2014 | $647 | $68,100 | $0 | $68,100 |
| 2013 | -- | $55,100 | $0 | $55,100 |
Property History
| Date | Event | Price | List to Sale | Price per Sq Ft | Prior Sale |
|---|---|---|---|---|---|
| 11/17/2025 11/17/25 | Price Changed | $225,000 | -0.9% | $184 / Sq Ft | |
| 11/06/2025 11/06/25 | For Sale | $227,000 | +74.6% | $186 / Sq Ft | |
| 02/28/2020 02/28/20 | Sold | $130,000 | -10.3% | $107 / Sq Ft | View Prior Sale |
| 01/29/2020 01/29/20 | Pending | -- | -- | -- | |
| 09/09/2019 09/09/19 | For Sale | $145,000 | -- | $119 / Sq Ft |
Purchase History
| Date | Type | Sale Price | Title Company |
|---|---|---|---|
| Warranty Deed | $130,000 | Dougan Land Title Llc | |
| Special Warranty Deed | $194,900 | North American Title Company |
Mortgage History
| Date | Status | Loan Amount | Loan Type |
|---|---|---|---|
| Previous Owner | $155,900 | Unknown |
Source: Florida Gulf Coast Multiple Listing Service
MLS Number: 2025019090
APN: 31-44-26-31-00003.0301
- 9409 Ivy Brook Run Unit 1306
- 9409 Ivy Brook Run Unit 1305
- 9419 Ivy Brook Run Unit 1206
- 9440 Ivy Brook Run Unit 503
- 9440 Ivy Brook Run Unit 502
- 12001 Rock Brook Run Unit 1908
- 9450 Ivy Brook Run Unit 602
- 12010 Rock Brook Run Unit 1706
- 12010 Rock Brook Run Unit 1704
- 12000 Rain Brook Ave Unit 1402
- 117 Meadow Rd
- 9460 Ivy Brook Run Unit 701
- 9460 Ivy Brook Run Unit 710
- 9460 Ivy Brook Run Unit 705
- 123 Meadow Rd
- 551-553 Meadow Rd
- 2924-2926 Wallace Ave S
- 1108 Meadow Rd
- 12021 Rock Brook Run Unit 2101
- 12021 Rock Brook Run Unit 2106
- 9430 Ivy Brook Run Unit 403
- 9430 Ivy Brook Run Unit 404
- 9410 Ivy Brook Run
- 9419 Ivy Brook Run Unit 1205
- 9409 Ivy Brook Run Unit 1306
- 9409 Ivy Brook Run Unit 1303
- 9450 Ivy Brook Run Unit 602
- 12010 Rock Brook Run Unit 1704
- 12010 Rock Brook Run Unit 1701
- 12010 Rock Brook Run Unit 1705
- 9460 Ivy Brook Run Unit 705
- 12020 Rain Brook Ave Unit 1503
- 133 Meadow Rd
- 2806 Hawalaska St
- 5235 30th St SW
- 5228 30th St SW
- 5210 28th St SW
- 5231 27th St SW
- 2702 Robin Ave S Unit 2702
- 5124 30th St SW
