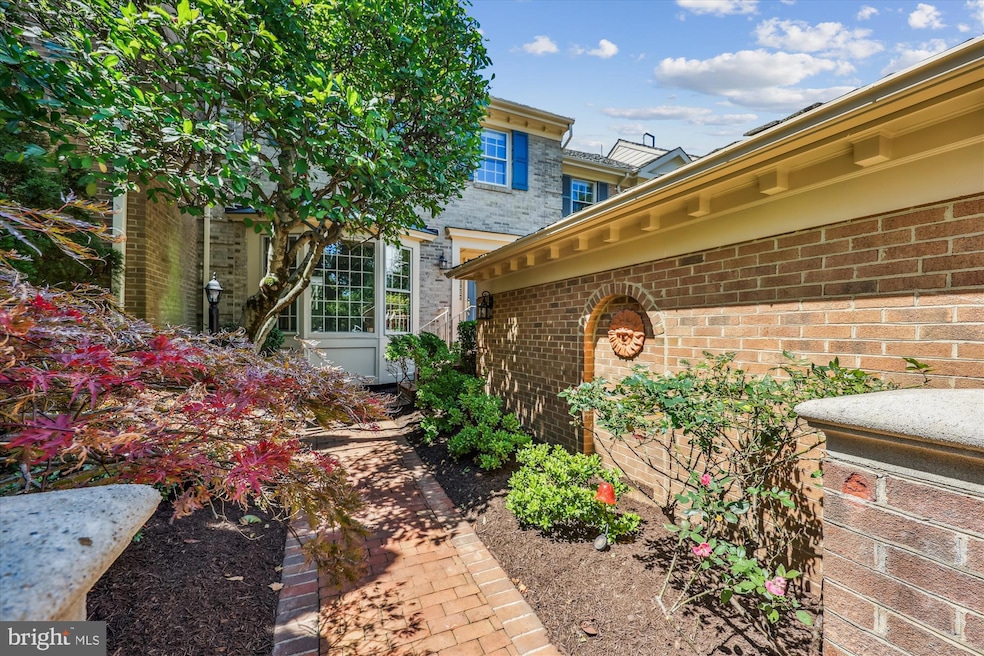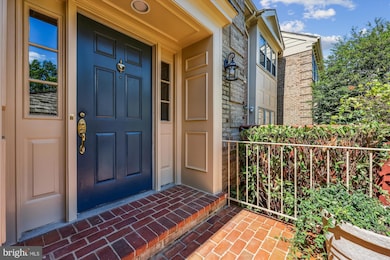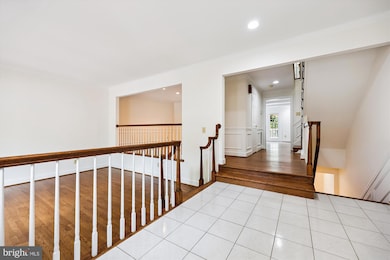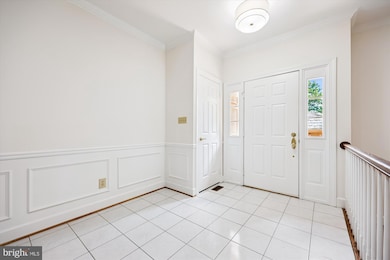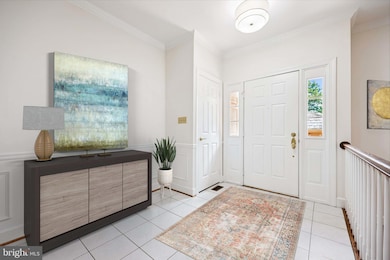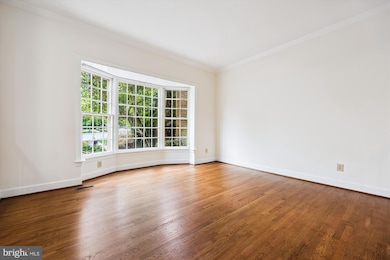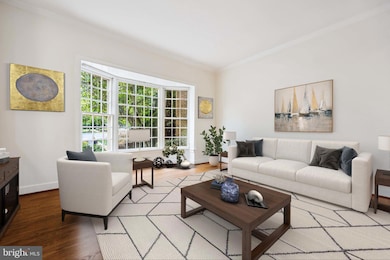9420 Lost Trail Way Potomac, MD 20854
Estimated payment $5,630/month
Highlights
- Colonial Architecture
- Deck
- Backs to Trees or Woods
- Morton Elementary School Rated A-
- Recreation Room
- Wood Flooring
About This Home
Wow! Rarely available 4-level brick Mitchell & Best townhome with a detached 1-car garage and 2-car driveway located on a quiet and private cul-de-sac. Completely updated, meticulously maintained and ready for it's new owner to move right in! Foyer entry with ceramic tile flooring, a step down living room, separate formal dining room, powder room, gourmet kitchen (with white cabinetry, granite tops and stainless steel appliances), breakfast room with floor-to-ceiling bay windows, family room with gas fireplace, beamed ceiling and french door exit to the expansive deck overlooking the private fenced-in brick terrace. The upper level has a hall laundry closet (with washer/dryer), a huge primary bedroom suite (with vaulted ceiling, ceiling fan & 2 walk-in closets), primary bath (with double vanity/sinks, commode closet, jetted tub and separate shower. The 2nd floor also encompasses 2 other bedrooms and a hall full bath. The 3rd level up has a 4th bedroom/workout room/bonus room with cathedral ceilings, skylights, 2 double closets and 2 access doors to extra attic storage space. The walkout lower level has high ceilings, a huge recreation room with floor-to-ceiling windows and french doors to the brick terrace, a full bath, 5th bedroom/office and large storage room. Some of the recent updates/amenities: new interior/exterior painting, refinished hardwood floors on main level, new carpeting in the upper levels, brand new luxury vinyl wide plank flooring in the lower level, recent shaker roof on home and garage, 2017 gas/forced air HVAC system & central air, 80 gallon gas hot water heater (2014). Convenient location near major travel routes (I-270, ICC/Rte 200, 495 beltway) and Potomac Village shops/dining.
Listing Agent
(301) 674-2829 coleyreed@gmail.com Long & Foster Real Estate, Inc. License #99254 Listed on: 09/05/2025

Townhouse Details
Home Type
- Townhome
Est. Annual Taxes
- $9,309
Year Built
- Built in 1987
Lot Details
- 3,000 Sq Ft Lot
- Cul-De-Sac
- Privacy Fence
- Stone Retaining Walls
- Backs to Trees or Woods
HOA Fees
- $120 Monthly HOA Fees
Parking
- 1 Car Detached Garage
- 2 Driveway Spaces
- Garage Door Opener
Home Design
- Colonial Architecture
- Brick Exterior Construction
- Block Foundation
- Shake Roof
Interior Spaces
- Property has 4 Levels
- Ceiling Fan
- Skylights
- Recessed Lighting
- Fireplace Mantel
- Gas Fireplace
- Double Pane Windows
- Entrance Foyer
- Family Room Off Kitchen
- Living Room
- Formal Dining Room
- Recreation Room
- Storage Room
- Finished Basement
- Walk-Out Basement
Kitchen
- Breakfast Room
- Eat-In Kitchen
- Electric Oven or Range
- Built-In Microwave
- Dishwasher
- Stainless Steel Appliances
- Upgraded Countertops
- Disposal
Flooring
- Wood
- Carpet
- Ceramic Tile
- Luxury Vinyl Plank Tile
Bedrooms and Bathrooms
- En-Suite Bathroom
- Walk-In Closet
- Hydromassage or Jetted Bathtub
- Walk-in Shower
Laundry
- Laundry Room
- Laundry on upper level
- Dryer
- Washer
Outdoor Features
- Deck
- Terrace
- Exterior Lighting
Schools
- Wayside Elementary School
- Herbert Hoover Middle School
- Winston Churchill High School
Utilities
- Forced Air Heating and Cooling System
- Natural Gas Water Heater
Community Details
- Association fees include common area maintenance, lawn maintenance, management, snow removal
- Fallswick HOA
- Bedfordshire Subdivision
Listing and Financial Details
- Tax Lot 41
- Assessor Parcel Number 161002537144
Map
Home Values in the Area
Average Home Value in this Area
Tax History
| Year | Tax Paid | Tax Assessment Tax Assessment Total Assessment is a certain percentage of the fair market value that is determined by local assessors to be the total taxable value of land and additions on the property. | Land | Improvement |
|---|---|---|---|---|
| 2025 | $9,309 | $789,500 | $350,000 | $439,500 |
| 2024 | $9,309 | $769,800 | $0 | $0 |
| 2023 | $8,370 | $750,100 | $0 | $0 |
| 2022 | $7,776 | $730,400 | $350,000 | $380,400 |
| 2021 | $7,651 | $728,333 | $0 | $0 |
| 2020 | $7,651 | $726,267 | $0 | $0 |
| 2019 | $7,611 | $724,200 | $350,000 | $374,200 |
| 2018 | $7,417 | $706,067 | $0 | $0 |
| 2017 | $7,356 | $687,933 | $0 | $0 |
| 2016 | -- | $669,800 | $0 | $0 |
| 2015 | $6,379 | $659,233 | $0 | $0 |
| 2014 | $6,379 | $648,667 | $0 | $0 |
Property History
| Date | Event | Price | List to Sale | Price per Sq Ft |
|---|---|---|---|---|
| 09/05/2025 09/05/25 | For Sale | $899,000 | -- | $257 / Sq Ft |
Purchase History
| Date | Type | Sale Price | Title Company |
|---|---|---|---|
| Deed | $370,000 | -- |
Source: Bright MLS
MLS Number: MDMC2196952
APN: 10-02537144
- 9304 Sprinklewood Ln
- 9210 Marseille Dr
- 11512 Le Havre Dr
- 11004 Haislip Ct
- 11508 Hornfair Ct
- 10823 Lockland Rd
- 11613 Bedfordshire Ave
- 10132 Colebrook Ave
- 10813 Lockland Rd
- 11733 Ambleside Dr
- 11452 Beechgrove Ln
- 8802 Stonehaven Ct
- 8849 Tuckerman Ln
- 11905 Ambleside Dr
- 8712 Harness Trail
- 11301 Crossing Glen Ct
- 10222 Iron Gate Rd
- 10621 Trotters Trail
- 11521 Twining Ln
- 10600 Vantage Ct
- 9211 Bells Mill Rd
- 9812 Wilden Ln
- 11823 Falls Rd
- 10145 Colebrook Ave
- 8803 Tuckerman Ln
- 9915 S Glen Rd
- 11808 Coldstream Dr
- 12124 Bentridge Place
- 12136 Bentridge Place
- 9321 Bentridge Ave
- 11710 Milbern Dr
- 8549 Bells Ridge Terrace
- 8434 Bells Ridge Terrace
- 9124 Copenhaver Dr
- 1 Tifton Ct
- 9801 Clydesdale St
- 11902 Enid Dr
- 10605 River Oaks Ln
- 10805 Kirkwall Terrace
- 10309 Bells Mill Terrace
