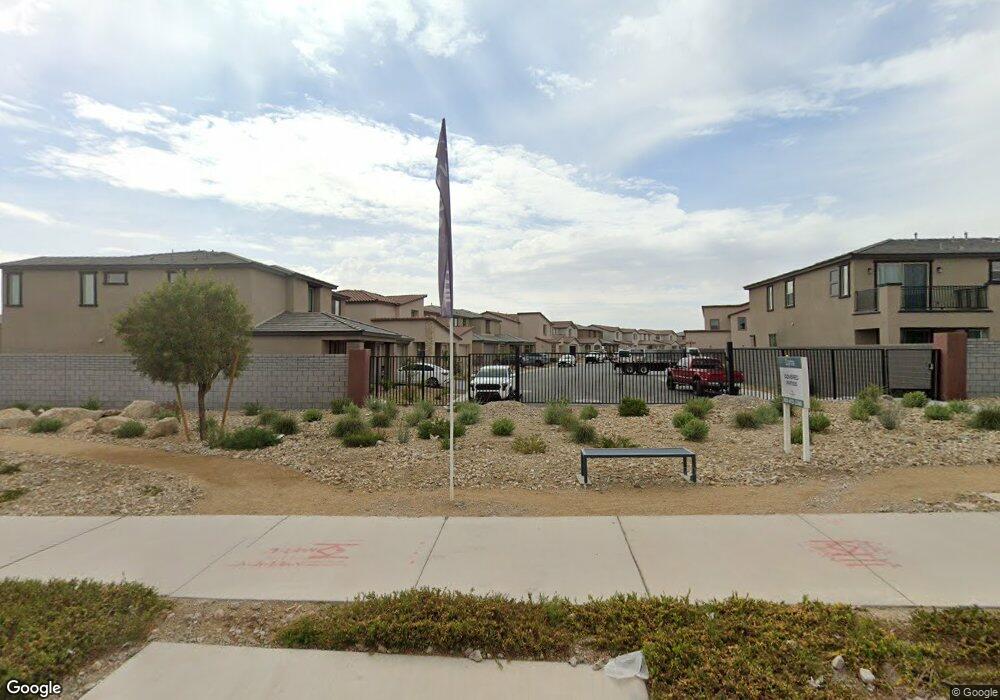9420 Observatory St Las Vegas, NV 89143
Kyle Canyon NeighborhoodEstimated Value: $757,882
4
Beds
4
Baths
3,036
Sq Ft
$250/Sq Ft
Est. Value
About This Home
This home is located at 9420 Observatory St, Las Vegas, NV 89143 and is currently priced at $757,882, approximately $249 per square foot. 9420 Observatory St is a home located in Clark County with nearby schools including William & Mary Scherkenbach Elementary School, James Bilbray Elementary School, and Ralph Cadwallader Middle School.
Ownership History
Date
Name
Owned For
Owner Type
Purchase Details
Closed on
Jul 14, 2025
Sold by
Woodside Homes Of Nevada Llc
Bought by
Zhu Pengcheng and Zeng Lin
Current Estimated Value
Create a Home Valuation Report for This Property
The Home Valuation Report is an in-depth analysis detailing your home's value as well as a comparison with similar homes in the area
Home Values in the Area
Average Home Value in this Area
Purchase History
| Date | Buyer | Sale Price | Title Company |
|---|---|---|---|
| Zhu Pengcheng | $729,990 | Ticor Title |
Source: Public Records
Tax History Compared to Growth
Tax History
| Year | Tax Paid | Tax Assessment Tax Assessment Total Assessment is a certain percentage of the fair market value that is determined by local assessors to be the total taxable value of land and additions on the property. | Land | Improvement |
|---|---|---|---|---|
| 2025 | -- | $56,700 | $56,700 | -- |
| 2024 | -- | $56,700 | $56,700 | -- |
| 2023 | -- | -- | -- | -- |
Source: Public Records
Map
Nearby Homes
- 9262 Davis Falls Place
- 9430 Epsilon Ave
- 9266 Davis Falls Place
- 9425 Siren Call Ave
- 9413 Siren Call Ave
- 9601 Oliver Hills Ave
- 9225 Cruz St
- 9249 Cruz St
- 9311 Cruz St
- Isla Plan 3 at Sunstone - Lyra Collection Two
- Arbor Plan 1 at Sunstone - Lyra Collection Two
- Ember Plan 2 at Sunstone - Lyra Collection Two
- 9607 Peggy Publow Ave
- 9601 Peggy Publow Ave
- 9714 Harper Edge St
- 9465 White Fir Grove Ct
- 10013 Hematite Place
- 8831 Sasquatch Run Ave
- 9221 Encounter Ave
- 8907 Roadrunner Ravine St
- 9338 Observatory St
- 9246 Elena Hills Ln
- 9517 Ezra Falls Ave
- 9314 Davis Falls Place
- 9333 Davis Falls Place
- 9616 Axel Falls Ave
- 9330 Davis Falls Place
- 9285 Davis Falls Place
- 9296 Sky Pointe Dr
- 9309 Davis Falls Place
- 9272 Sky Pointe Dr
- 9301 Davis Falls Place
- 9297 Davis Falls Place
- 9281 Davis Falls Place
- 9657 Axel Falls Ave
- 9506 Ezra Falls Ave
- 9513 Ezra Falls Ave
- 9243 Sky Pointe Dr
- 9518 Ezra Falls Ave
- 9526 Ezra Falls Ave
