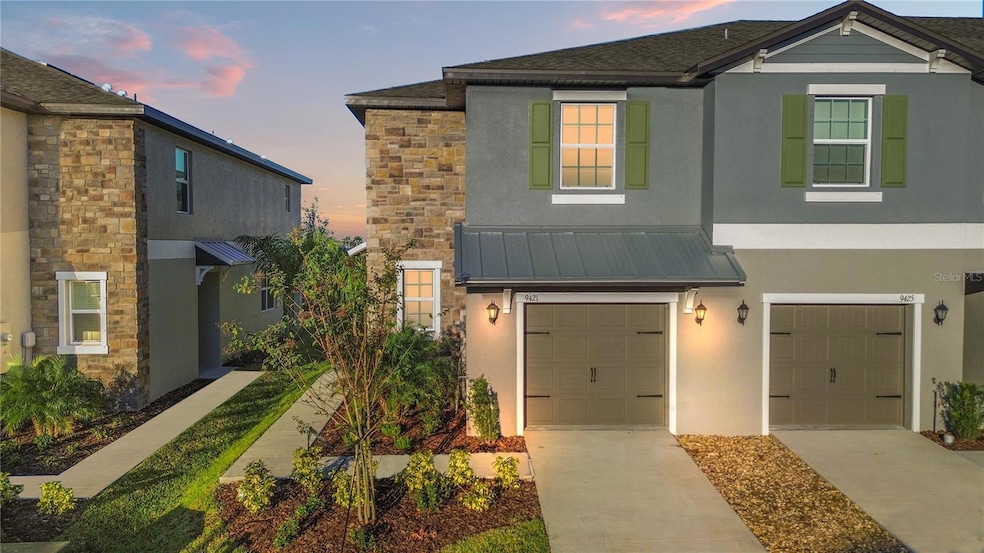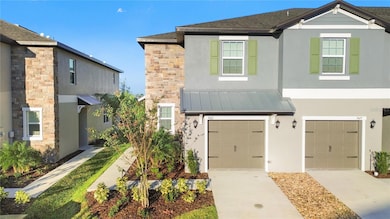9421 Cannon Beach Dr Parrish, FL 34219
East Ellenton NeighborhoodHighlights
- New Construction
- End Unit
- No HOA
- Open Floorplan
- High Ceiling
- Community Pool
About This Home
***ONE MONTH FREE W/ 13 MONTH LEASE*** Welcome to Seaire, Parrish’s newest lagoon community, where modern living meets resort-style luxury. This brand-new, never-lived-in townhouse offers the perfect blend of style, comfort, and convenience. Located at 9421 Cannon Beach Drive, this PET FRIENDLY beautifully designed home features an open-concept floor plan that fills with natural light, highlighting the modern finishes throughout. The gourmet kitchen is equipped with stainless steel appliances, quartz countertops, high-end cabinetry, and a spacious island that flows seamlessly into the dining and living areas, creating an inviting space for entertaining or relaxing. Upstairs, the primary suite provides a peaceful retreat with a private bathroom and a large walk-in closet. Additional bedrooms are generously sized, offering plenty of room for family, guests, or a home office. The home also includes a laundry area, ample storage, and an attached garage for convenience. Living in Seaire means enjoying an exceptional lifestyle surrounded by planned resort-style amenities. The community will feature a 4-acre crystal lagoon where residents can swim, kayak, and paddleboard, along with cabanas, trails, event spaces, and beautifully landscaped common areas. Seaire is a ULTRAFi community, offering lightning-fast internet connectivity and smart-home integration throughout. Perfectly located just minutes from I-75, residents will enjoy easy access to Tampa, Sarasota, St. Petersburg, and Bradenton, as well as nearby shopping, dining, and entertainment options. This brand-new home is move-in ready and available for $2,300 a month. Don’t miss the opportunity to be the very first resident in this stunning home and experience all that Seaire has. Schedule your showing today and start living the Florida lifestyle you’ve been dreaming of. Vouchers Accepted.
Listing Agent
POWER REAL ESTATE GROUP LLC Brokerage Phone: 813-454-8041 License #3459962 Listed on: 10/17/2025
Townhouse Details
Home Type
- Townhome
Year Built
- Built in 2025 | New Construction
Lot Details
- 2,750 Sq Ft Lot
- End Unit
Parking
- 1 Car Attached Garage
Home Design
- Bi-Level Home
Interior Spaces
- 1,787 Sq Ft Home
- Open Floorplan
- High Ceiling
- Blinds
- Living Room
- Formal Dining Room
- Inside Utility
Kitchen
- Range
- Microwave
- Dishwasher
- Disposal
Flooring
- Carpet
- Ceramic Tile
Bedrooms and Bathrooms
- 3 Bedrooms
- Primary Bedroom Upstairs
- Split Bedroom Floorplan
- Walk-In Closet
Laundry
- Laundry Room
- Laundry on upper level
- Dryer
- Washer
Outdoor Features
- Rear Porch
Schools
- Barbara A. Harvey Elementary School
- Buffalo Creek Middle School
- Parrish Community High School
Utilities
- Central Heating and Cooling System
- Thermostat
- High Speed Internet
- Cable TV Available
Listing and Financial Details
- Residential Lease
- Security Deposit $2,300
- Property Available on 10/17/25
- Tenant pays for cleaning fee
- The owner pays for internet
- 12-Month Minimum Lease Term
- $25 Application Fee
- 8 to 12-Month Minimum Lease Term
- Assessor Parcel Number 650923659
Community Details
Overview
- No Home Owners Association
- Built by LENNAR
- Seaire Townhomes Subdivision, St Kitts Floorplan
Recreation
- Community Pool
- Trails
Pet Policy
- Pet Deposit $300
- $300 Pet Fee
- Dogs and Cats Allowed
Map
Source: Stellar MLS
MLS Number: TB8437236
- 9533 Cannon Beach Dr
- 9537 Cannon Beach Dr
- 8628 Tropical Aire Ln
- 8747 Salty Sands St
- 8751 Salty Sands St
- 8763 Salty Sands St
- Courtyard Plan at Seaire - Biscayne Landing
- Eider Plan at Seaire - Biscayne Landing
- Falcon Plan at Seaire - Biscayne Landing
- Hawk Plan at Seaire - Biscayne Landing
- Grand Eider Plan at Seaire - Biscayne Landing
- Grand Courtyard Plan at Seaire - Biscayne Landing
- Canary Plan at Seaire - Biscayne Landing
- Grand Hawk Plan at Seaire - Biscayne Landing
- Osprey Plan at Seaire - Biscayne Landing
- Grand Sabal Plan at Seaire - Biscayne Landing
- Eagle Plan at Seaire - Biscayne Landing
- Sabal Plan at Seaire - Biscayne Landing
- Grand Osprey Plan at Seaire - Biscayne Landing
- Grand Canary Plan at Seaire - Biscayne Landing
- 9360 Cannon Beach Dr
- 8617 Salty Sands St
- 8629 Salty Sands St
- 9405 Cannon Beach Dr
- 9333 Bonita Mar Dr
- 9276 Bonita Mar Dr
- 9360 Bonita Mar Dr
- 9320 Bonita Mar Dr
- 9291 Bonita Mar Dr
- 9375 Cannon Beach Dr
- 8505 Bella Mar Trail E
- 8522 Sea Ray Run
- 8534 Sea Ray Run
- 8724 Ocean Tides Cove
- 9270 Gulf Haven Dr
- 6730 Moccasin Wallow Rd
- 10008 Last Light Glen
- 10009 Daybreak Glen
- 10013 Daybreak Glen
- 10163 Daybreak Glen







