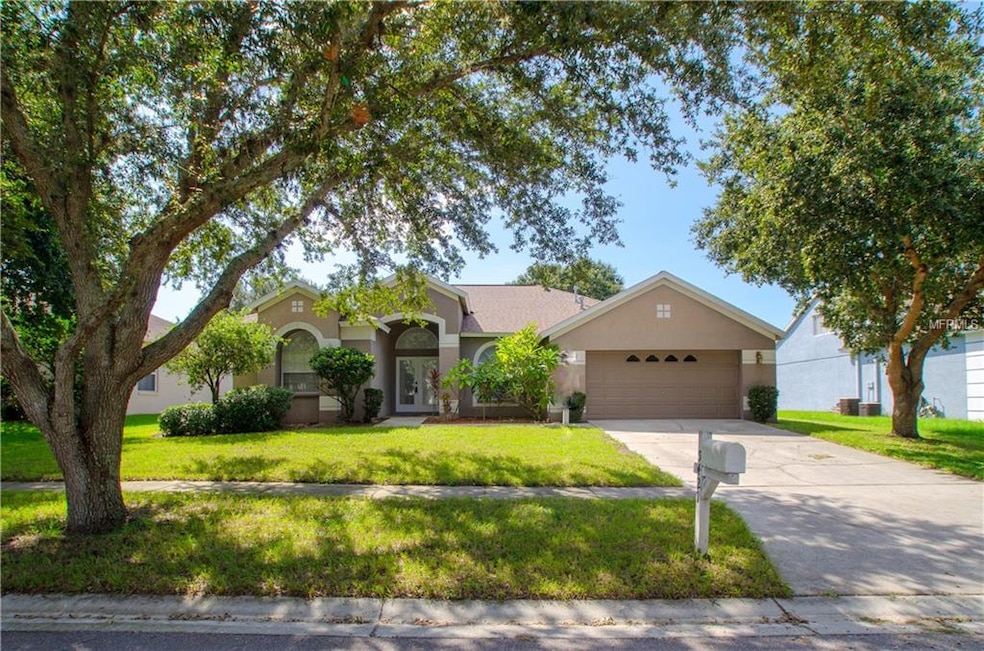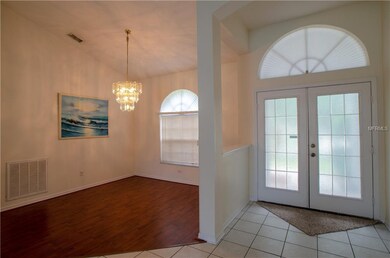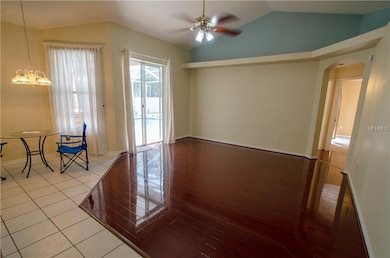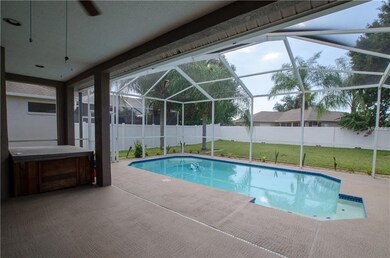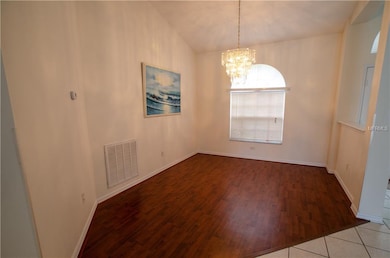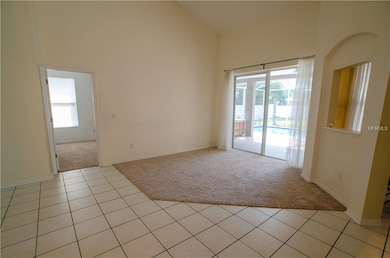
9421 Clover Glen Dr Riverview, FL 33569
Highlights
- Screened Pool
- Gated Community
- Cathedral Ceiling
- Boyette Springs Elementary School Rated A-
- Contemporary Architecture
- Main Floor Primary Bedroom
About This Home
As of June 2021PRICE REDUCED TO MOVE!!!!! BRING OFFERS!!! NEW GARAGE DOOR MOTOR, NEW A/C COMPRESSOR AND NEW ROOF!!!! MOVE-IN CONDITION....this 3 bedroom, 2 bath home has an attached 2-car garage and pool with screen enclosure. Located in Riverglen's gated River Watch Community, it includes all appliances (new stainless steel refrigerator and gas range) plus washer & dryer, NEWER gas hot water heater, new carpet and pool pump not to mention Plant Shelving in the Family Room. Seller painted exterior rear wall and installed an AUTOMATIC SPRINKLER SYSTEM with NEW SOD!! Shows very well!!! PLEASE NOTE: NEW PHOTOS!!!!
Last Agent to Sell the Property
HOMM REAL ESTATE SERVICES License #670845 Listed on: 04/23/2018
Home Details
Home Type
- Single Family
Est. Annual Taxes
- $4,272
Year Built
- Built in 2000
Lot Details
- 10,000 Sq Ft Lot
- Property is zoned PD
HOA Fees
- $27 Monthly HOA Fees
Parking
- 2 Car Attached Garage
- Garage Door Opener
- Open Parking
Home Design
- Contemporary Architecture
- Slab Foundation
- Shingle Roof
- Stucco
Interior Spaces
- 2,046 Sq Ft Home
- Cathedral Ceiling
- Ceiling Fan
- Sliding Doors
- Family Room Off Kitchen
- Combination Dining and Living Room
- Inside Utility
- Attic Fan
- Home Security System
Kitchen
- Eat-In Kitchen
- Range
- Microwave
- Dishwasher
- Disposal
Flooring
- Carpet
- Laminate
- Ceramic Tile
Bedrooms and Bathrooms
- 3 Bedrooms
- Primary Bedroom on Main
- Split Bedroom Floorplan
- Walk-In Closet
- 2 Full Bathrooms
Laundry
- Laundry in unit
- Dryer
- Washer
Pool
- Screened Pool
- In Ground Pool
- Gunite Pool
- Fence Around Pool
- Pool Sweep
Outdoor Features
- Covered Patio or Porch
Schools
- Boyette Springs Elementary School
- Barrington Middle School
- Riverview High School
Utilities
- Central Heating and Cooling System
- Gas Water Heater
Listing and Financial Details
- Down Payment Assistance Available
- Visit Down Payment Resource Website
- Legal Lot and Block 198 / 1
- Assessor Parcel Number U-22-30-20-2SM-000001-00198.0
Community Details
Overview
- $108 Other Monthly Fees
- Greenacres Properties/Jonathon Grass Association, Phone Number (813) 600-1100
- Riverglen A Un 06 & 07 Ph 02 Subdivision
- Rental Restrictions
Recreation
- Community Playground
- Park
Security
- Gated Community
Ownership History
Purchase Details
Home Financials for this Owner
Home Financials are based on the most recent Mortgage that was taken out on this home.Purchase Details
Home Financials for this Owner
Home Financials are based on the most recent Mortgage that was taken out on this home.Purchase Details
Home Financials for this Owner
Home Financials are based on the most recent Mortgage that was taken out on this home.Purchase Details
Home Financials for this Owner
Home Financials are based on the most recent Mortgage that was taken out on this home.Purchase Details
Home Financials for this Owner
Home Financials are based on the most recent Mortgage that was taken out on this home.Similar Homes in Riverview, FL
Home Values in the Area
Average Home Value in this Area
Purchase History
| Date | Type | Sale Price | Title Company |
|---|---|---|---|
| Warranty Deed | $347,500 | United Title Affiliates | |
| Warranty Deed | $243,000 | Genesis Title Company | |
| Warranty Deed | $200,000 | Genesisi Title Co | |
| Warranty Deed | $160,900 | Rels Title | |
| Warranty Deed | $25,200 | -- | |
| Deed | $25,200 | -- |
Mortgage History
| Date | Status | Loan Amount | Loan Type |
|---|---|---|---|
| Previous Owner | $238,598 | FHA | |
| Previous Owner | $160,000 | New Conventional | |
| Previous Owner | $157,926 | FHA | |
| Previous Owner | $209,700 | Unknown | |
| Previous Owner | $55,000 | New Conventional | |
| Previous Owner | $156,950 | New Conventional |
Property History
| Date | Event | Price | Change | Sq Ft Price |
|---|---|---|---|---|
| 06/18/2021 06/18/21 | Sold | $347,500 | +7.0% | $170 / Sq Ft |
| 05/01/2021 05/01/21 | Pending | -- | -- | -- |
| 04/29/2021 04/29/21 | For Sale | $324,900 | +33.7% | $159 / Sq Ft |
| 12/28/2018 12/28/18 | Sold | $243,000 | -6.5% | $119 / Sq Ft |
| 12/04/2018 12/04/18 | Pending | -- | -- | -- |
| 10/28/2018 10/28/18 | Price Changed | $259,900 | -1.9% | $127 / Sq Ft |
| 08/25/2018 08/25/18 | Price Changed | $265,000 | -1.8% | $130 / Sq Ft |
| 05/07/2018 05/07/18 | Price Changed | $269,900 | -3.6% | $132 / Sq Ft |
| 04/23/2018 04/23/18 | For Sale | $279,900 | -- | $137 / Sq Ft |
Tax History Compared to Growth
Tax History
| Year | Tax Paid | Tax Assessment Tax Assessment Total Assessment is a certain percentage of the fair market value that is determined by local assessors to be the total taxable value of land and additions on the property. | Land | Improvement |
|---|---|---|---|---|
| 2024 | $5,948 | $352,786 | -- | -- |
| 2023 | $5,746 | $342,511 | $0 | $0 |
| 2022 | $5,517 | $332,535 | $72,100 | $260,435 |
| 2021 | $3,345 | $204,678 | $0 | $0 |
| 2020 | $3,255 | $201,852 | $0 | $0 |
| 2019 | $3,438 | $197,314 | $0 | $0 |
| 2018 | $4,598 | $217,866 | $0 | $0 |
| 2017 | $4,272 | $198,300 | $0 | $0 |
| 2016 | $4,394 | $201,732 | $0 | $0 |
| 2015 | $4,232 | $189,590 | $0 | $0 |
| 2014 | $4,003 | $176,495 | $0 | $0 |
| 2013 | -- | $160,450 | $0 | $0 |
Agents Affiliated with this Home
-
C.J. Spang

Seller's Agent in 2021
C.J. Spang
INTEGRITY REAL ESTATE SERVICES LLC
(727) 433-3716
3 in this area
76 Total Sales
-
Ann Marie Fox
A
Seller's Agent in 2018
Ann Marie Fox
HOMM REAL ESTATE SERVICES
(813) 625-3013
8 Total Sales
Map
Source: Stellar MLS
MLS Number: T3102632
APN: U-22-30-20-2SM-000001-00198.0
- 9422 Clover Glen Dr
- 9408 Sayre St
- 12104 Mcmullen Loop
- 12208 Mcmullen Loop
- 12212 Mcmullen Loop
- 11912 Mcmullen Loop
- 8607 Tidal Breeze Dr
- 12305 Freesia Ct
- 9617 Greenbank Dr
- 9706 Glenpointe Dr
- 8510 Night Owl Dr
- 12626 Glenn Creek Dr
- 11611 Jordans Landing Ct
- 8222 Valrie Ln
- 12682 Glenn Creek Dr
- 12656 Glenn Creek Dr
- 12660 Glenn Creek Dr
- 12652 Glenn Creek Dr
- 12620 Glenn Creek Dr
- 9504 Laurel Ledge Dr
