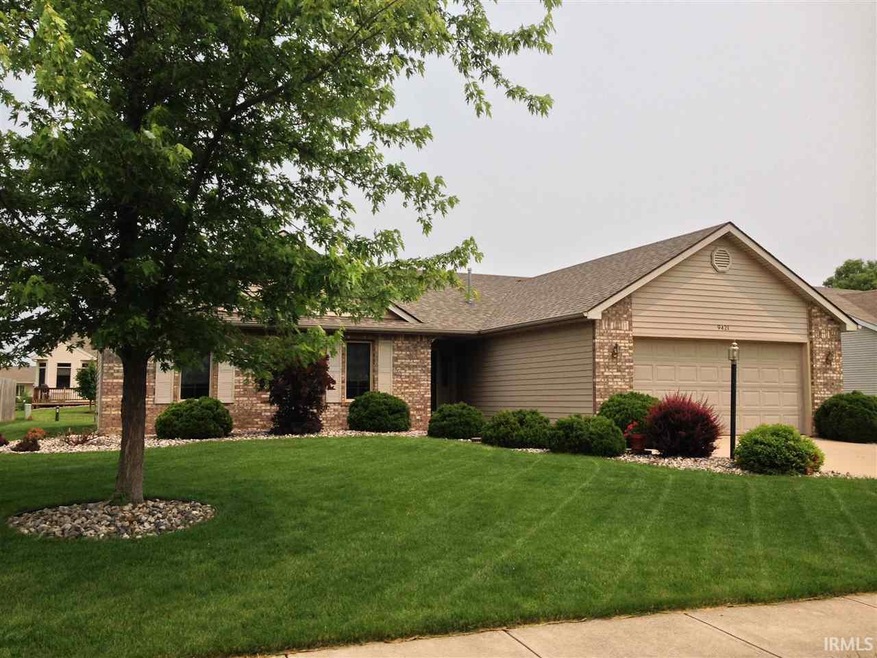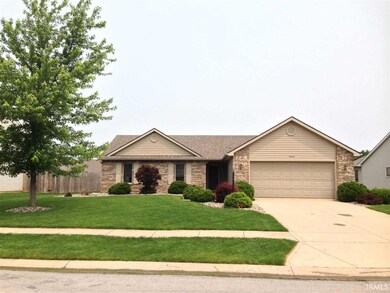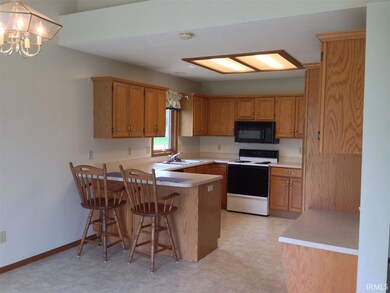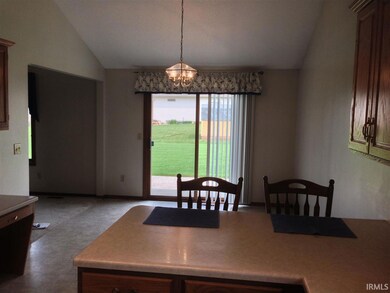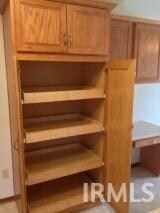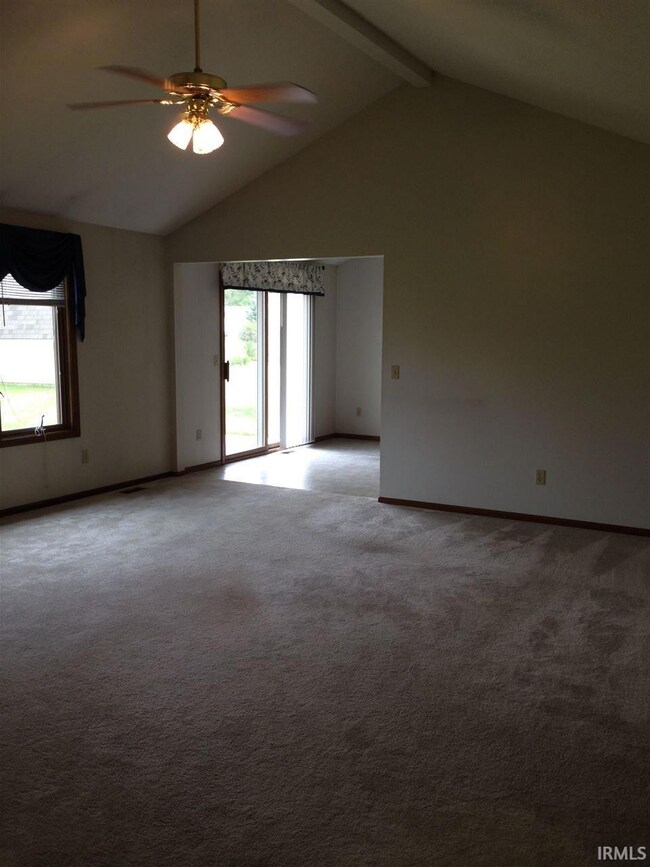
9421 Mill Ridge Run Fort Wayne, IN 46835
Northeast Fort Wayne NeighborhoodHighlights
- Primary Bedroom Suite
- Ranch Style House
- Covered patio or porch
- Cathedral Ceiling
- Great Room
- 2 Car Attached Garage
About This Home
As of December 20213 bed 2 full bath with professional landscaping and maintenance free river rock. Nice large kitchen and dining area with a large pantry cabinet with pull outs. Master bedroom has walk in closet and cathedral ceiling with fan. Greatroom has corner brick fireplace with gas log, cathedral ceiling and fan. All ceilings are lace texture, carpet only 4 yrs old.
Home Details
Home Type
- Single Family
Est. Annual Taxes
- $1,100
Year Built
- Built in 1997
Lot Details
- 10,271 Sq Ft Lot
- Lot Dimensions are 79 x 130
- Level Lot
Parking
- 2 Car Attached Garage
- Garage Door Opener
- Driveway
Home Design
- Ranch Style House
- Brick Exterior Construction
- Slab Foundation
- Shingle Roof
- Vinyl Construction Material
Interior Spaces
- Cathedral Ceiling
- Ceiling Fan
- Ventless Fireplace
- Gas Log Fireplace
- Double Pane Windows
- Entrance Foyer
- Great Room
- Living Room with Fireplace
- Storm Doors
Kitchen
- Breakfast Bar
- Laminate Countertops
- Disposal
Flooring
- Carpet
- Vinyl
Bedrooms and Bathrooms
- 3 Bedrooms
- Primary Bedroom Suite
- Walk-In Closet
- 2 Full Bathrooms
- Bathtub with Shower
Laundry
- Laundry on main level
- Electric Dryer Hookup
Schools
- Arlington Elementary School
- Jefferson Middle School
- Northrop High School
Utilities
- Forced Air Heating and Cooling System
- Cable TV Available
Additional Features
- Energy-Efficient HVAC
- Covered patio or porch
- Suburban Location
Community Details
- Mill Ridge Place Subdivision
Listing and Financial Details
- Assessor Parcel Number 02-08-24-156-010.000-072
Ownership History
Purchase Details
Home Financials for this Owner
Home Financials are based on the most recent Mortgage that was taken out on this home.Purchase Details
Home Financials for this Owner
Home Financials are based on the most recent Mortgage that was taken out on this home.Purchase Details
Home Financials for this Owner
Home Financials are based on the most recent Mortgage that was taken out on this home.Purchase Details
Similar Homes in Fort Wayne, IN
Home Values in the Area
Average Home Value in this Area
Purchase History
| Date | Type | Sale Price | Title Company |
|---|---|---|---|
| Warranty Deed | $217,000 | Trademark Title | |
| Warranty Deed | $171,000 | Trademark Title Services | |
| Warranty Deed | -- | Metropolitan Title If Indian | |
| Sheriffs Deed | $109,264 | -- |
Mortgage History
| Date | Status | Loan Amount | Loan Type |
|---|---|---|---|
| Open | $30,500 | Credit Line Revolving | |
| Closed | $12,000 | Credit Line Revolving | |
| Open | $130,000 | New Conventional | |
| Previous Owner | $165,870 | New Conventional | |
| Previous Owner | $116,850 | New Conventional |
Property History
| Date | Event | Price | Change | Sq Ft Price |
|---|---|---|---|---|
| 07/18/2025 07/18/25 | Pending | -- | -- | -- |
| 07/02/2025 07/02/25 | For Sale | $250,000 | +15.2% | $185 / Sq Ft |
| 12/30/2021 12/30/21 | Sold | $217,000 | +5.9% | $161 / Sq Ft |
| 12/02/2021 12/02/21 | For Sale | $205,000 | +19.9% | $152 / Sq Ft |
| 10/09/2020 10/09/20 | Sold | $171,000 | +0.6% | $122 / Sq Ft |
| 09/04/2020 09/04/20 | Pending | -- | -- | -- |
| 09/01/2020 09/01/20 | For Sale | $170,000 | -0.6% | $121 / Sq Ft |
| 08/31/2020 08/31/20 | Off Market | $171,000 | -- | -- |
| 08/31/2020 08/31/20 | For Sale | $170,000 | 0.0% | $121 / Sq Ft |
| 07/18/2020 07/18/20 | Pending | -- | -- | -- |
| 07/17/2020 07/17/20 | For Sale | $170,000 | +38.2% | $121 / Sq Ft |
| 08/28/2015 08/28/15 | Sold | $123,000 | -3.8% | $91 / Sq Ft |
| 08/04/2015 08/04/15 | Pending | -- | -- | -- |
| 06/09/2015 06/09/15 | For Sale | $127,900 | -- | $95 / Sq Ft |
Tax History Compared to Growth
Tax History
| Year | Tax Paid | Tax Assessment Tax Assessment Total Assessment is a certain percentage of the fair market value that is determined by local assessors to be the total taxable value of land and additions on the property. | Land | Improvement |
|---|---|---|---|---|
| 2024 | $2,387 | $224,100 | $42,200 | $181,900 |
| 2023 | $2,382 | $211,000 | $42,200 | $168,800 |
| 2022 | $2,205 | $196,800 | $42,200 | $154,600 |
| 2021 | $1,863 | $167,900 | $25,700 | $142,200 |
| 2020 | $1,560 | $144,000 | $25,700 | $118,300 |
| 2019 | $1,507 | $139,800 | $25,700 | $114,100 |
| 2018 | $1,440 | $133,100 | $25,700 | $107,400 |
| 2017 | $1,365 | $125,500 | $25,700 | $99,800 |
| 2016 | $1,278 | $119,200 | $25,700 | $93,500 |
| 2014 | $798 | $120,700 | $25,700 | $95,000 |
| 2013 | $782 | $114,300 | $25,700 | $88,600 |
Agents Affiliated with this Home
-

Seller's Agent in 2025
Elle Hinton
Coldwell Banker Real Estate Group
(260) 705-7744
5 in this area
149 Total Sales
-
A
Seller's Agent in 2021
Adam Bartlett
Coldwell Banker Real Estate Group
-

Seller Co-Listing Agent in 2021
Laura Bartlett
Coldwell Banker Real Estate Group
(260) 438-2109
3 in this area
19 Total Sales
-

Buyer's Agent in 2021
Greg Fahl
Orizon Real Estate, Inc.
(260) 609-2503
3 in this area
299 Total Sales
-

Seller's Agent in 2020
Jackie Clark
Coldwell Banker Real Estate Group
(260) 450-5545
12 in this area
182 Total Sales
-
M
Buyer's Agent in 2020
Melanie Davenport
Coldwell Banker Real Estate Group
Map
Source: Indiana Regional MLS
MLS Number: 201526828
APN: 02-08-24-156-010.000-072
- 9221 Valley Forge Place
- 8918 Orchard View Ct
- 10206 Maysville Rd
- 8825 Gateview Dr
- 9619 Maysville Rd
- 9514 Sugar Mill Dr
- 6326 Treasure Cove
- 4725 Montcalm Ct
- 4728 Raleigh Ct
- 6517 Drakes Bay Run
- 5725 Arlington Pkwy N
- 4124 Cadena Ln
- 8423 Lionsgate Run
- 8304 Lamplighter Ct
- 5321 W Arlington Park Blvd
- 6205 Graysford Place
- 6615 Cherry Hill Pkwy
- 8805 Fortuna Way
- 5221 Willowwood Ct
- 6704 Cherry Hill Pkwy
