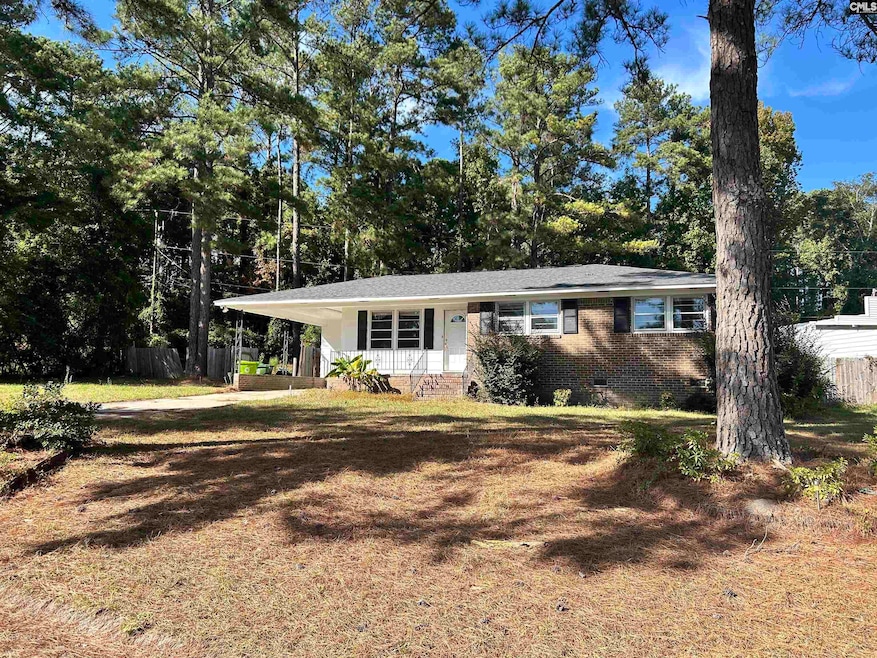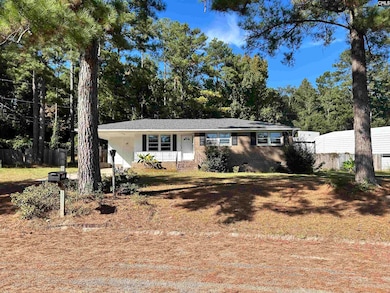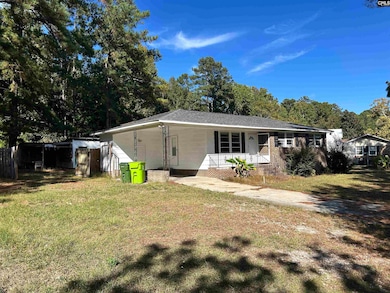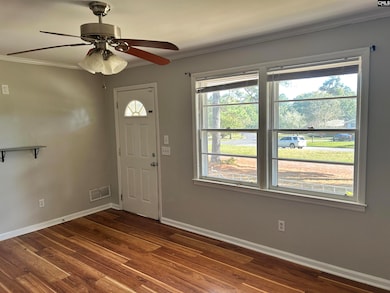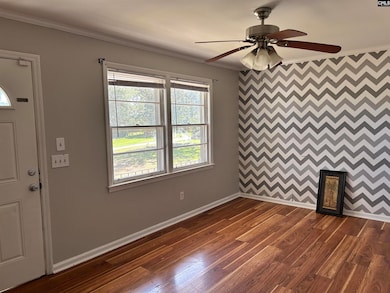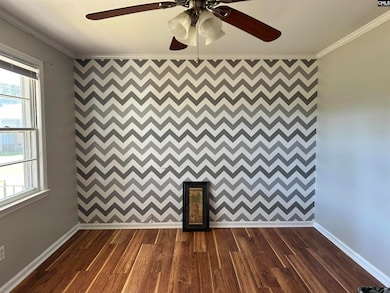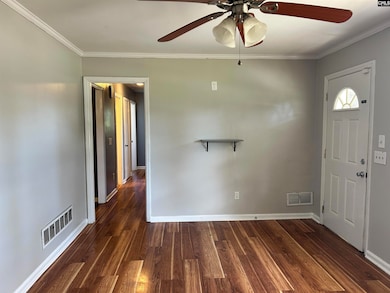9421 S Chelsea Rd Columbia, SC 29223
Dentsville NeighborhoodHighlights
- Marble Flooring
- 1 Fireplace
- Covered Patio or Porch
- Traditional Architecture
- Great Room
- Separate Outdoor Workshop
About This Home
Beautiful single level all brick home nestled on a quiet cul-de-sac walking distance to E.L. Wright Middle School. Upon entry you are greeted by the gorgeous laminate flooring and new paint throughout the home. The spacious great room is bright and open and is located directly off of the kitchen area. The eat in kitchen offers ample counter top and cabinet space including SS appliances with a large breakfast/dining room combo area that has a separate access to the attached carport. The owners suite offers a private half bath. Bedrooms two and three have a oversized shared full bath. Ample built-ins for added storage in each bedroom. The enormous back yard has a detached storage/workshop area and backs up to wooded area offering additional privacy. Only minutes from shopping, dining, interstate access, award winning Richland 2 Schools, Fort Jackson and Shaw Air Force Base. Disclaimer: CMLS has not reviewed and, therefore, does not endorse vendors who may appear in listings.
Home Details
Home Type
- Single Family
Est. Annual Taxes
- $3,056
Year Built
- Built in 1969
Lot Details
- 0.3 Acre Lot
- Back Yard Fenced
- Chain Link Fence
Parking
- 1 Car Garage
- Attached Carport
Home Design
- Traditional Architecture
- Four Sided Brick Exterior Elevation
Interior Spaces
- 1,100 Sq Ft Home
- 1-Story Property
- Built-In Features
- Ceiling Fan
- 1 Fireplace
- Great Room
Kitchen
- Eat-In Kitchen
- Oven
- Range
- Dishwasher
Flooring
- Laminate
- Marble
- Tile
Bedrooms and Bathrooms
- 3 Bedrooms
Laundry
- Laundry in Mud Room
- Laundry on main level
- Laundry in Garage
- Electric Dryer Hookup
Outdoor Features
- Covered Patio or Porch
- Separate Outdoor Workshop
- Shed
Schools
- Windsor Elementary School
- Wright Middle School
- Richland Northeast High School
Utilities
- Central Heating and Cooling System
- Heat Pump System
- Water Heater
- Cable TV Available
Community Details
- Briarwood Subdivision
Listing and Financial Details
- Security Deposit $1,500
- Property Available on 10/22/25
Map
Source: Consolidated MLS (Columbia MLS)
MLS Number: 620058
APN: 19901-02-15
- 9429 S Chelsea Rd
- 2901 Woodway Ln
- 2900 Aintree Dr
- 6230 Two Notch Rd
- 8824 Two Notch Rd
- 2927 Cranbrook Ln
- 4 Chesapeake Ct
- 8 Chesapeake Ct Unit A
- 201 Weir Dr
- 3090 Appleby Ln
- 2902 Aintree Dr
- 112 Calloway Ct
- 0 N S Pinnacle Point Dr
- 224 Todd Branch Dr
- 3040 Kilkee Cir
- 9339 Windsor Lake Blvd
- 118 Wincay Rd
- 322 Windsor Brook Rd
- 9607 Dunbarton Dr
- 3016 Chipping Ln
- 1013 N Kings St
- 680 Windsor Lake Way
- 200 Atrium Way
- 57 Newport Dr
- 1659 Legrand Rd
- 1310 Oakcrest Dr
- 609 Wetherbrooke Way
- 1220 Parliament Lake Dr
- 1000 Windsor Shores Dr
- 1460 Oakcrest Dr
- 1837 Barbara Dr
- 224 Brando Way
- 338 Hardwick Dr
- 628 Candytuft Ln
- 239 Watkin Way
- 366 Rabon Rd
- 116 Folkstone Rd
- 8100 Bayfield Rd
- 344 Hardwick Dr
- 1270 Polo Rd
