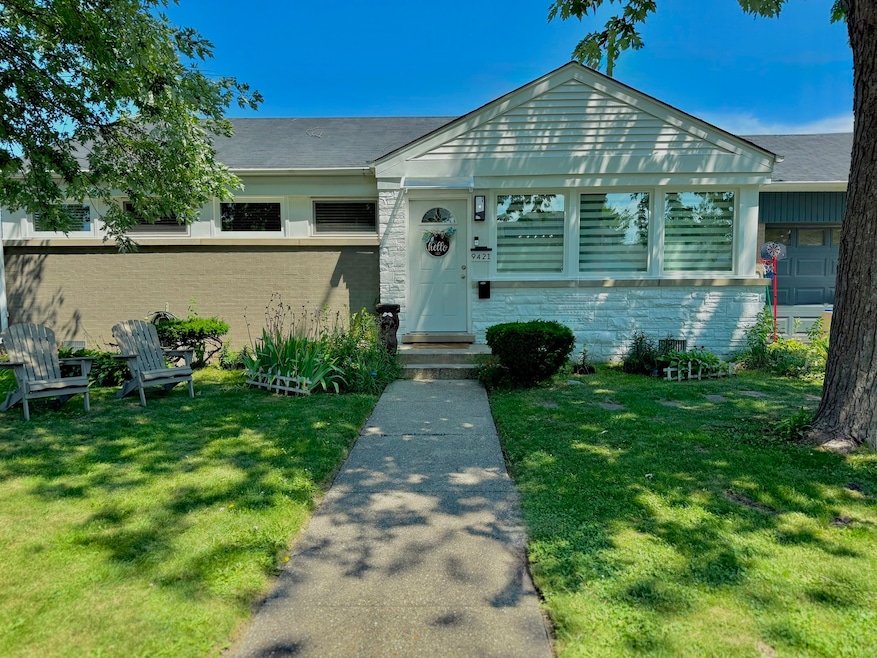
9421 Sayre Ave Morton Grove, IL 60053
Estimated payment $2,780/month
Highlights
- Wood Flooring
- Laundry Room
- Forced Air Heating and Cooling System
- Hynes Elementary School Rated A
- 1-Story Property
- 5-minute walk to Frank Hren Discovery Park
About This Home
Welcome to this beautifully updated 3-bedroom, 1.5-bath home featuring a thoughtful 2019 rehab that blends modern touches with timeless charm. Step inside to discover refinished hardwood flooring throughout, a bright and airy living space, and an updated kitchen with white shaker cabinets, sleek quartz countertops, and plenty of room for entertaining. Enjoy the convenience of an attached garage, perfect for year-round comfort and extra storage. The oversized, fully fenced backyard offers endless possibilities-ideal for gardening, play, pets, or hosting summer barbecues. Located in a desirable neighborhood, this move-in ready home offers both comfort and style. Don't miss your chance to make it yours!
Home Details
Home Type
- Single Family
Est. Annual Taxes
- $6,442
Year Built
- Built in 1955 | Remodeled in 2019
Lot Details
- 6,382 Sq Ft Lot
- Lot Dimensions are 74 x 84 x 72 x 88
Parking
- 1 Car Garage
- Driveway
- Parking Included in Price
Home Design
- Brick Exterior Construction
Interior Spaces
- 1,074 Sq Ft Home
- 1-Story Property
- Family Room
- Combination Dining and Living Room
- Wood Flooring
- Laundry Room
Bedrooms and Bathrooms
- 3 Bedrooms
- 3 Potential Bedrooms
Utilities
- Forced Air Heating and Cooling System
- Heating System Uses Natural Gas
- Lake Michigan Water
Listing and Financial Details
- Homeowner Tax Exemptions
Map
Home Values in the Area
Average Home Value in this Area
Tax History
| Year | Tax Paid | Tax Assessment Tax Assessment Total Assessment is a certain percentage of the fair market value that is determined by local assessors to be the total taxable value of land and additions on the property. | Land | Improvement |
|---|---|---|---|---|
| 2024 | $6,442 | $24,921 | $8,295 | $16,626 |
| 2023 | $6,128 | $27,000 | $8,295 | $18,705 |
| 2022 | $6,128 | $27,000 | $8,295 | $18,705 |
| 2021 | $6,695 | $25,939 | $5,104 | $20,835 |
| 2020 | $7,543 | $25,939 | $5,104 | $20,835 |
| 2019 | $6,002 | $29,146 | $5,104 | $24,042 |
| 2018 | $5,366 | $18,448 | $4,626 | $13,822 |
| 2017 | $3,612 | $18,448 | $4,626 | $13,822 |
| 2016 | $5,444 | $19,715 | $4,626 | $15,089 |
| 2015 | $5,311 | $17,542 | $3,988 | $13,554 |
| 2014 | $5,209 | $17,542 | $3,988 | $13,554 |
| 2013 | $5,119 | $17,542 | $3,988 | $13,554 |
Property History
| Date | Event | Price | Change | Sq Ft Price |
|---|---|---|---|---|
| 09/08/2025 09/08/25 | Price Changed | $415,000 | -3.5% | $386 / Sq Ft |
| 08/15/2025 08/15/25 | Price Changed | $430,000 | -4.4% | $400 / Sq Ft |
| 08/01/2025 08/01/25 | For Sale | $449,999 | +106.4% | $419 / Sq Ft |
| 06/03/2019 06/03/19 | Sold | $218,000 | -7.2% | $203 / Sq Ft |
| 05/01/2019 05/01/19 | For Sale | $234,900 | 0.0% | $219 / Sq Ft |
| 04/21/2019 04/21/19 | Pending | -- | -- | -- |
| 04/17/2019 04/17/19 | For Sale | $234,900 | -- | $219 / Sq Ft |
Purchase History
| Date | Type | Sale Price | Title Company |
|---|---|---|---|
| Deed | $218,000 | Chicago Title | |
| Interfamily Deed Transfer | -- | None Available | |
| Interfamily Deed Transfer | -- | -- |
Mortgage History
| Date | Status | Loan Amount | Loan Type |
|---|---|---|---|
| Open | $215,600 | New Conventional | |
| Closed | $211,460 | New Conventional | |
| Previous Owner | $0 | Unknown |
Similar Homes in the area
Source: Midwest Real Estate Data (MRED)
MLS Number: 12435986
APN: 10-18-112-015-0000
- 7019 Palma Ln
- 7030 Foster St
- 7022 Palma Ln
- 6727 Beckwith Rd
- 6909 Beckwith Rd
- 9244 Newcastle Ave
- 7014 Church St
- 7215 Lyons St
- 7215 Beckwith Rd
- 7302 Ponto Dr
- 7303 Ponto Dr
- 6610 Palma Ln
- 7300 Beckwith Rd
- 7207 Church St
- 7324 Palma Ln
- 120 Washington St
- 36 Logan Terrace
- 229 Harlem Ave
- 6527 Maple St
- 7254 Davis St
- 6637 Maple St
- 235 Nordica Ave
- 8926 Natoma Ave
- 7618 Beckwith Rd
- 6701 Dempster St
- 650 Waukegan Rd
- 8924 Oleander Ave
- 2600 Golf Rd
- 8450 Waukegan Rd Unit 1
- 9450 Washington Rd Unit 4B
- 9450 Washington St Unit 4B
- 998-1825 Church St
- 2629 Fontana Dr
- 8544 Georgiana Ave
- 6028 Crain St Unit ID1237890P
- 1823 Grove St Unit 1823
- 8890 N Prospect St
- 7621 W Madison St
- 1340 Greenwillow Ln Unit A
- 820 Arbor Ln






