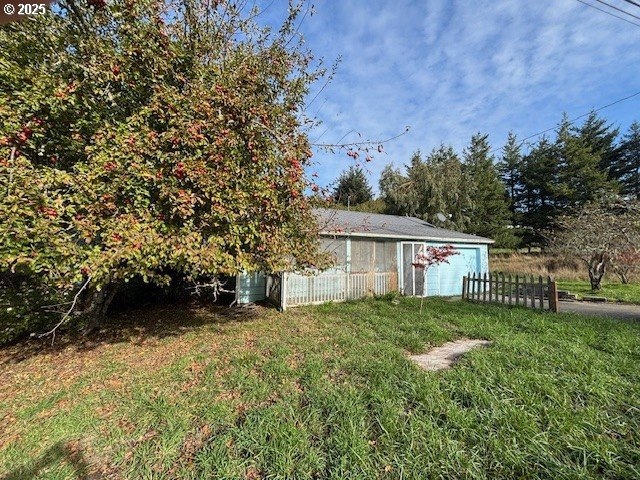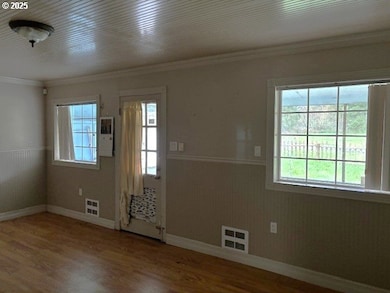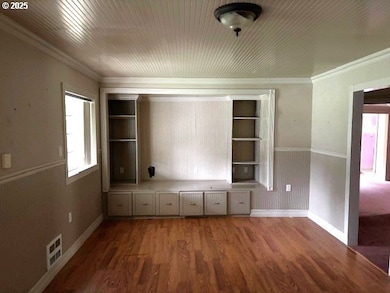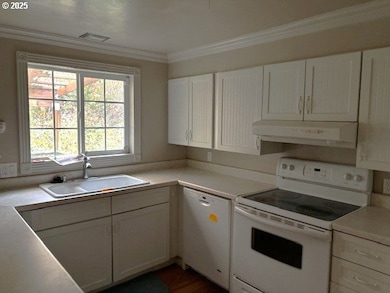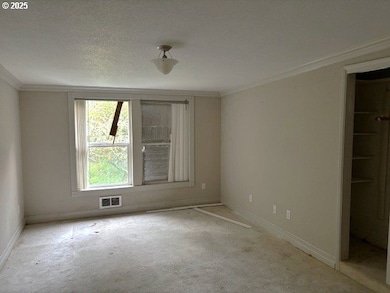94213 Kerber Dr Langlois, OR 97450
Estimated payment $1,450/month
Highlights
- Territorial View
- Private Yard
- Cottage
- Wood Flooring
- No HOA
- Porch
About This Home
Located approximately 10 miles south of Bandon-by-the-Sea in Langlois, this 2-bedroom, 2-bath cottage sits on nearly a full acre (0.93 acres) and is just minutes from beach access and Floras Lake. The home has received several updates and features ADA-compliant doorways, a walk-in tiled shower, generously sized bedrooms, and a covered front entry. The property and residence require repairs. It is represented and to be sold in "as-is" condition. It is priced accordingly. This is an affordable rural home with substantial potential—an excellent opportunity for the DIY-minded buyer. Schedule a time to preview this property today!
Listing Agent
Pacific Properties Brokerage Phone: 541-297-2427 License #860300216 Listed on: 12/09/2025
Home Details
Home Type
- Single Family
Est. Annual Taxes
- $1,507
Year Built
- Built in 1950
Lot Details
- 1 Acre Lot
- Lot Dimensions are 183' x 211'
- Fenced
- Level Lot
- Private Yard
- Property is zoned RCR1
Parking
- 1 Car Attached Garage
- Driveway
Home Design
- Cottage
- Composition Roof
- Concrete Perimeter Foundation
- Wood Composite
Interior Spaces
- 1,415 Sq Ft Home
- 1-Story Property
- Wainscoting
- Double Pane Windows
- Vinyl Clad Windows
- Family Room
- Living Room
- Dining Room
- Wood Flooring
- Territorial Views
- Crawl Space
Kitchen
- Free-Standing Range
- Range Hood
- Disposal
Bedrooms and Bathrooms
- 2 Bedrooms
- 2 Full Bathrooms
Accessible Home Design
- Accessibility Features
- Accessible Doors
Outdoor Features
- Porch
Schools
- Driftwood Elementary And Middle School
- Pacific High School
Utilities
- No Cooling
- Zoned Heating
- Electric Water Heater
- Septic Tank
- High Speed Internet
Community Details
- No Home Owners Association
Listing and Financial Details
- Assessor Parcel Number R14474
Map
Tax History
| Year | Tax Paid | Tax Assessment Tax Assessment Total Assessment is a certain percentage of the fair market value that is determined by local assessors to be the total taxable value of land and additions on the property. | Land | Improvement |
|---|---|---|---|---|
| 2025 | $1,507 | $155,340 | -- | -- |
| 2024 | $1,463 | $150,820 | -- | -- |
| 2023 | $1,420 | $146,430 | $0 | $0 |
| 2022 | $1,379 | $142,170 | -- | -- |
| 2021 | $1,339 | $138,030 | $0 | $0 |
| 2020 | $1,300 | $134,010 | $0 | $0 |
| 2019 | $1,262 | $130,110 | $0 | $0 |
| 2018 | $1,225 | $126,330 | $0 | $0 |
| 2017 | $1,190 | $126,330 | $0 | $0 |
| 2016 | $1,155 | $122,660 | $0 | $0 |
| 2015 | $1,089 | $119,090 | $0 | $0 |
| 2014 | $1,089 | $112,270 | $0 | $0 |
Property History
| Date | Event | Price | List to Sale | Price per Sq Ft |
|---|---|---|---|---|
| 01/30/2026 01/30/26 | For Sale | $249,500 | 0.0% | $176 / Sq Ft |
| 12/11/2025 12/11/25 | Pending | -- | -- | -- |
| 12/09/2025 12/09/25 | For Sale | $249,500 | -- | $176 / Sq Ft |
Purchase History
| Date | Type | Sale Price | Title Company |
|---|---|---|---|
| Warranty Deed | -- | None Listed On Document | |
| Warranty Deed | $245,500 | Multiple |
Mortgage History
| Date | Status | Loan Amount | Loan Type |
|---|---|---|---|
| Previous Owner | $175,500 | New Conventional |
Source: Regional Multiple Listing Service (RMLS)
MLS Number: 267242362
APN: R14474
- 94291 Valpy St
- 0 Floras Creek Rd Unit 24505933
- 94515 Langlois Mountain Rd
- 94275 Bono Rd
- 47458 Hwy 101
- 45746 Oregon Coast Hwy
- 0 Airport Rd Unit 600 325909988
- 0 Airport Rd Unit 800/900 314602349
- 1 Lower Four Mile Ln Unit 1300
- 2 Lower Four Mile Ln Unit 1301
- 0 Laurel Rd Unit 2000
- 87396 Stewart Ln
- 87478 Mastel Ln
- 87428 McTimmons Ln
- 87463 McTimmons Ln
- 47615 Oregon Coast Hwy
- 43460 Nicholson Dr
- 87720 Two Mile Ln
- 0 Elk River Rd Unit 374046302
- 0 Bradley Lake Ln Unit 1602 167131162
