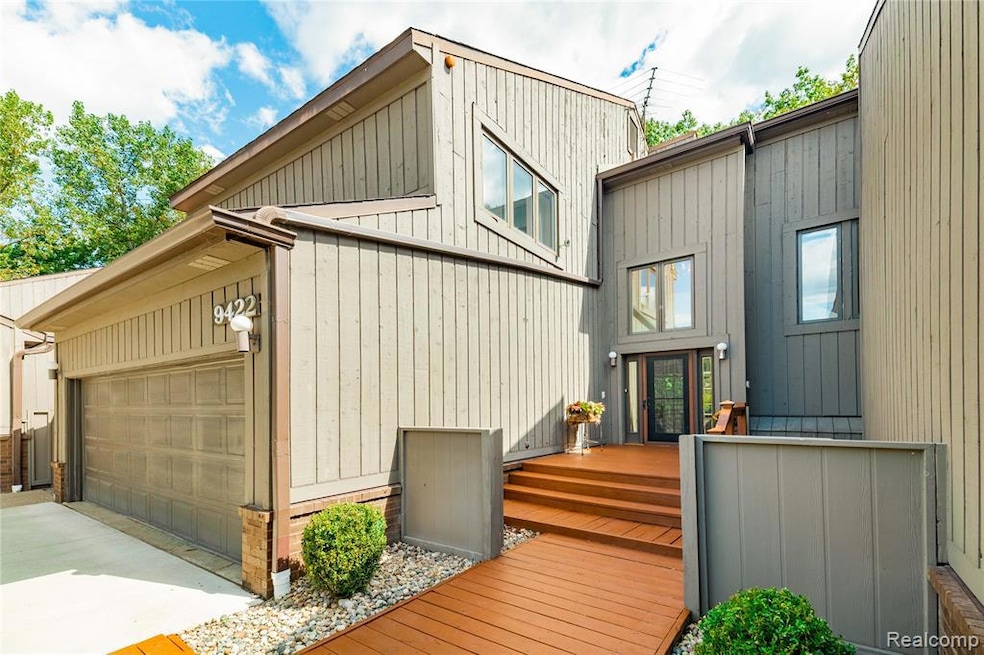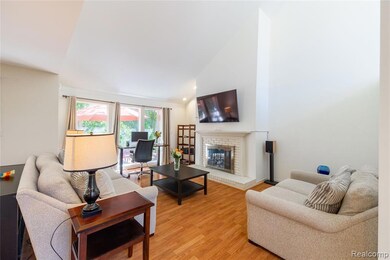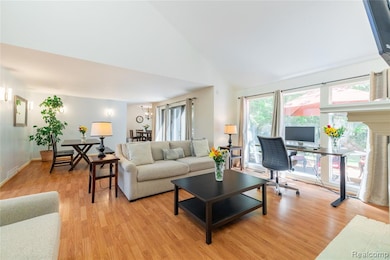9422 Hawthorne Glen Dr Grosse Ile, MI 48138
Estimated payment $3,457/month
Highlights
- Contemporary Architecture
- 2 Car Attached Garage
- Gas Fireplace
- Ground Level Unit
- Forced Air Heating and Cooling System
About This Home
A Rare Opportunity in Hawthorn Glen!
This updated 3-bedroom, 3.5-bath condo offers over 2,100 sq. ft. of finished living space in a community of only 24 units. With just four residences per building and no stacking of units, Hawthorn Glen provides a private and peaceful setting surrounded by landscaped grounds. Inside, you’ll find a spacious floor plan with an inviting living room, dining area, and kitchen designed for both everyday living and entertaining. The first-floor laundry adds convenience, while the attached 2-car garage offers ample parking and storage. A full finished basement extends the living space, perfect for a family room, office, or guest suite. Outdoors, this condo backs directly to wooded land owned by Hawthorn, providing a tranquil natural backdrop and year-round views.
Property Details
Home Type
- Condominium
Est. Annual Taxes
Year Built
- Built in 1980
HOA Fees
- $850 Monthly HOA Fees
Parking
- 2 Car Attached Garage
Home Design
- Contemporary Architecture
- Poured Concrete
Interior Spaces
- 2,108 Sq Ft Home
- 2-Story Property
- Gas Fireplace
- Living Room with Fireplace
- Finished Basement
- Stubbed For A Bathroom
Kitchen
- Built-In Electric Oven
- Electric Cooktop
- Microwave
- Dishwasher
- Disposal
Bedrooms and Bathrooms
- 3 Bedrooms
Laundry
- Dryer
- Washer
Location
- Ground Level Unit
Utilities
- Forced Air Heating and Cooling System
- Heating System Uses Natural Gas
- Natural Gas Water Heater
Listing and Financial Details
- Assessor Parcel Number 73039030002000
Community Details
Overview
- Lisa Kaiser Association, Phone Number (313) 318-4912
- On-Site Maintenance
Pet Policy
- Pets Allowed
Map
Home Values in the Area
Average Home Value in this Area
Tax History
| Year | Tax Paid | Tax Assessment Tax Assessment Total Assessment is a certain percentage of the fair market value that is determined by local assessors to be the total taxable value of land and additions on the property. | Land | Improvement |
|---|---|---|---|---|
| 2025 | $1,488 | $165,900 | $0 | $0 |
| 2024 | $1,488 | $140,600 | $0 | $0 |
| 2023 | $1,702 | $130,000 | $0 | $0 |
| 2022 | $3,961 | $120,700 | $0 | $0 |
| 2021 | $3,789 | $112,100 | $0 | $0 |
| 2019 | $3,758 | $98,600 | $0 | $0 |
| 2018 | $1,616 | $96,800 | $0 | $0 |
| 2017 | $4,173 | $95,100 | $0 | $0 |
| 2016 | $3,693 | $96,000 | $0 | $0 |
| 2015 | $7,864 | $81,700 | $0 | $0 |
| 2013 | $7,650 | $79,600 | $0 | $0 |
| 2012 | $2,160 | $74,500 | $20,000 | $54,500 |
Property History
| Date | Event | Price | List to Sale | Price per Sq Ft |
|---|---|---|---|---|
| 09/10/2025 09/10/25 | For Sale | $427,500 | 0.0% | $203 / Sq Ft |
| 07/19/2012 07/19/12 | Rented | $1,500 | 0.0% | -- |
| 06/26/2012 06/26/12 | Under Contract | -- | -- | -- |
| 06/15/2012 06/15/12 | For Rent | $1,500 | -- | -- |
Purchase History
| Date | Type | Sale Price | Title Company |
|---|---|---|---|
| Quit Claim Deed | -- | None Available | |
| Warranty Deed | $190,000 | Michigan Title Insurance Age |
Source: Realcomp
MLS Number: 20251033295
APN: 73-039-03-0002-000
- 9883 Hawthorne Glen Dr
- 9158 Manchester Blvd
- 10161 Nancys Blvd Unit 92
- 10241 Nancys Blvd Unit 56
- 9836 Hawthorne Glen Dr Unit 24
- 10228 Nancys Blvd Unit 37
- 9157 Dallas Dr
- 26036 Parke Ln
- 25235 Dallas Dr
- 25146 Dallas Dr
- 25653 W River Rd
- 9614 Grosse Ile Pkwy
- 25438 4th St
- 8346 Rucker Rd
- Vacant Fourth
- 8269 Bellevue Rd
- 9838 Grosse Ile Pkwy
- 25064 Hazelnut Ct
- 26031 Hidden Ln
- 27853 Johnson Rd
- 9127 Lake Rd
- 24356 E River Rd Unit 14
- 251 Saint Joseph Ave
- 2549 Riverside Dr
- 3911 Fort St Unit 218
- 21918 Knudsen Dr
- 14221 Park St
- 1501-1551 Marie St
- 3372 Van Horn Rd
- 26681 Reeck Rd
- 18710 Van Horn Rd
- 30040 Kingsbridge Dr
- 23222 Williamsburg Cir
- 27615 Burnham Blvd
- 20003 Hidden Oaks Dr
- 27319 Hidden Oaks Dr Unit 67
- 26686 Kirkway Dr Unit 140
- 19880 Fort St
- 19364 Fort St
- 18627 Hinton St







