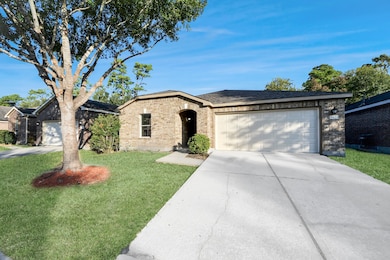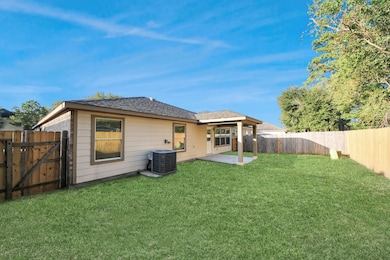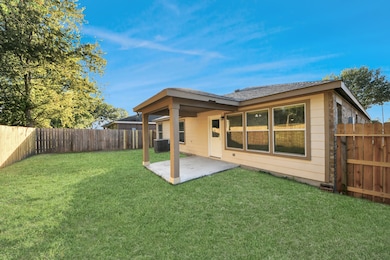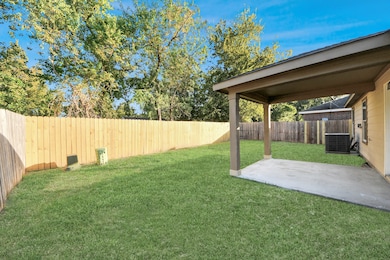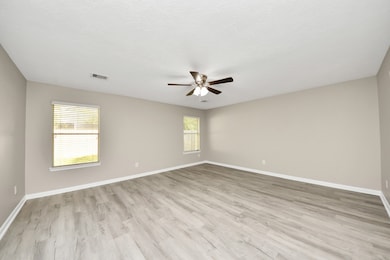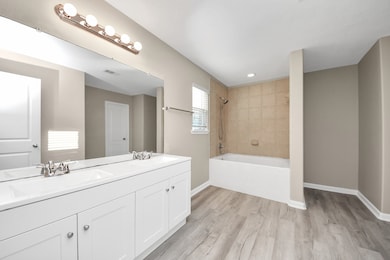9423 Black Tooth Way Humble, TX 77396
Park Lakes NeighborhoodHighlights
- Traditional Architecture
- Community Pool
- Walk-In Pantry
- Game Room
- Home Office
- 2 Car Attached Garage
About This Home
This home offers a well-designed floor plan with three bedrooms and two full bathrooms, featuring living areas that flow from a formal dining room into a family room and a connected kitchen/breakfast area ideal for casual entertaining. The kitchen includes a walk-in pantry and overlooks the breakfast area, while the primary bedroom offers an attached bath with dual vanities, a garden tub, and a separate walk-in shower. Architectural highlights include 9-foot ceilings in select areas, and an open layout oriented toward the backyard. Exterior features include a covered patio with extended concrete space overlooking a spacious fenced yard and a new garage door. The property has new flooring, fresh paint, an updated kitchen with new appliances, and new garage door. Set within a master-planned residential neighborhood with sidewalks, street lighting, and maintained common areas, the property combines comfortable suburban living with convenient access to local amenities.
Home Details
Home Type
- Single Family
Est. Annual Taxes
- $7,130
Year Built
- Built in 2011
Lot Details
- 5,749 Sq Ft Lot
Parking
- 2 Car Attached Garage
Home Design
- Traditional Architecture
Interior Spaces
- 2,156 Sq Ft Home
- 1-Story Property
- Living Room
- Combination Kitchen and Dining Room
- Home Office
- Game Room
- Walk-In Pantry
Bedrooms and Bathrooms
- 3 Bedrooms
- 2 Full Bathrooms
Schools
- Park Lakes Elementary School
- Humble Middle School
- Humble High School
Utilities
- Cooling System Powered By Gas
- Central Heating and Cooling System
- Heating System Uses Gas
Listing and Financial Details
- Property Available on 11/14/25
- Long Term Lease
Community Details
Overview
- Crest Management Association
- Canyon Vlg/Pk Lakes Sec 08 Subdivision
Recreation
- Community Pool
Pet Policy
- Call for details about the types of pets allowed
- Pet Deposit Required
Map
Source: Houston Association of REALTORS®
MLS Number: 53810184
APN: 1280010010014
- 4510 Indian Gardens Way
- 4326 Sunlit Pass Loop
- 9231 Viscaro Ln
- 4306 Granite Park Way
- 4503 Early Autumn Ct
- 9543 Alabaster Oaks Ln
- 4611 Coral Rose Ct
- 9511 Lakeway View Ln
- 9702 Layton Ridge Dr
- 4045, 4111, 4119,412 Wilson Rd
- 00 Wilson Rd
- 9706 Lockhart Reach Ln
- 9406 Fawn Park Ct
- 9710 Lansing Meadows Dr
- 15819 Nutcracker Ct
- 9818 Wellington Chase Ln
- 4507 Kenya Manor Dr
- 4311 Boughton Ln
- 15910 Plover Ct
- 4714 Loggia Ln
- 9427 Fossil Canyon Dr
- 4523 Matagorda Lakes Dr
- 9302 Reflections Path Way
- 4419 Matagorda Lakes Dr
- 4475 Wilson Rd
- 9710 Lansing Meadows Dr
- 4531 Kenya Manor Dr
- 814 Mercedes Benz Ct
- 9310 N Sam Houston Pkwy E
- 3219 Atascocita Vale Dr
- 9300 N Sam Houston Pkwy E
- 8802 N Sam Houston Pkwy E
- 14951 Bellows Falls Ln
- 15116 Mesa Dr
- 230 Atascocita Rd
- 14923 Barton Grove Ln
- 9702 N Sam Houston Pkwy E
- 8440 N Sam Houston Pkwy E
- 15100 Golden Eagle Unit 904
- 15100 Golden Eagle Unit 302

