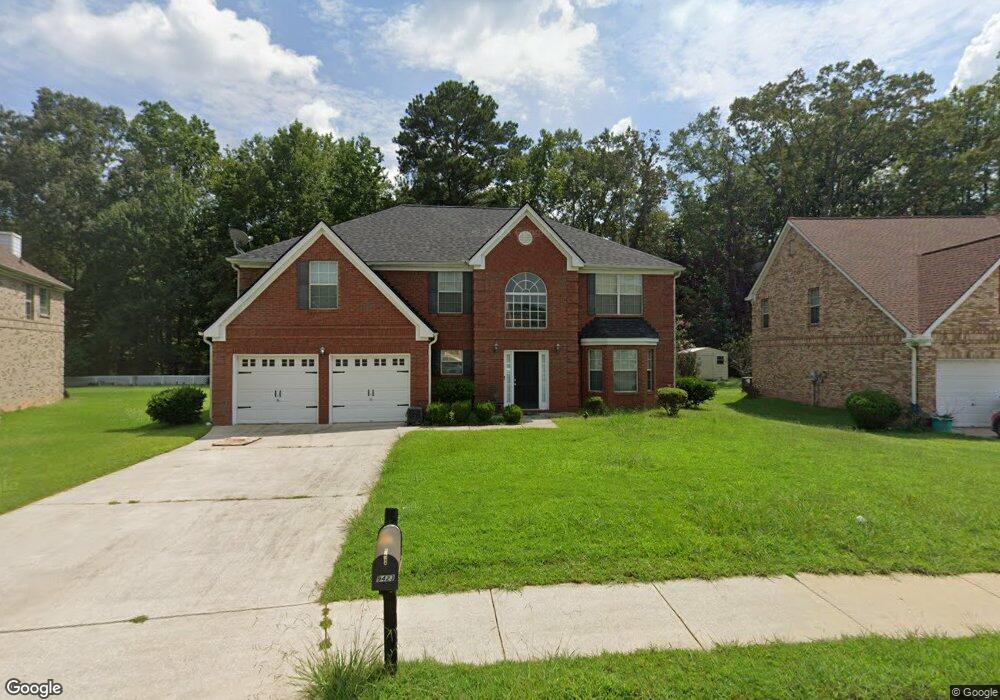9423 Flowering Trail Jonesboro, GA 30238
Highlights
- Vaulted Ceiling
- No HOA
- Soaking Tub
- 2 Fireplaces
- Den
- Double Vanity
About This Home
Spacious 4-Bedroom Two Story Traditional in Quiet Jonesboro Neighborhood Welcome to this beautiful home in a peaceful Jonesboro neighborhood, just 20 minutes from both Downtown Atlanta and the shopping and dining of Fayetteville. Offering comfort and convenience, this home is perfect for families or anyone seeking space and tranquility. Inside, you'll find a bright and inviting layout with separate living and den areas, giving you flexibility for entertaining or relaxing. The formal dining room and eat-in kitchen provide plenty of options for meals and gatherings. The primary suite is a true retreat, featuring a double vanity, separate shower, and soaking tub. Three additional spacious bedrooms ensure everyone has their own comfortable space. With hardwood floors, abundant natural light, and a well-designed floor plan, this home blends style and functionality. Outside, the quiet neighborhood setting offers a sense of privacy while keeping you close to city conveniences. Don't miss this opportunity in one of Jonesboro's most desirable areas-schedule your private showing today!
Home Details
Home Type
- Single Family
Est. Annual Taxes
- $3,716
Year Built
- Built in 2006
Lot Details
- Level Lot
Parking
- Garage
Home Design
- Composition Roof
- Brick Front
Interior Spaces
- 2,994 Sq Ft Home
- 2-Story Property
- Vaulted Ceiling
- Ceiling Fan
- 2 Fireplaces
- Entrance Foyer
- Den
Kitchen
- Oven or Range
- Microwave
- Dishwasher
Flooring
- Carpet
- Laminate
Bedrooms and Bathrooms
- 4 Bedrooms
- Walk-In Closet
- Double Vanity
- Soaking Tub
- Separate Shower
Schools
- Brown Elementary School
- Mundys Mill Middle School
- Mundys Mill High School
Utilities
- Central Heating and Cooling System
- High Speed Internet
- Cable TV Available
Listing and Financial Details
- Security Deposit $2,500
- 12-Month Min and 36-Month Max Lease Term
- $39 Application Fee
Community Details
Overview
- No Home Owners Association
- Whispering Hollow Subdivision
Pet Policy
- No Pets Allowed
Map
Source: Georgia MLS
MLS Number: 10611167
APN: 05-0210A-00B-024
- 9348 Lantana Trail
- 770 Four Winds Ln
- 431 Windy Ct
- 447 Windy Ln
- 439 Windy Ln
- 443 Windy Ln
- 692 Sedgwick Dr
- 9381 Windward Ct
- 1285 Meadowbrook Dr
- 9579 Fayetteville Rd
- 9579 Highway 54 W
- 709 Willow Bend Dr
- 9260 Ryan Ridge Ct
- 532 Flint Ridge Ct Unit 1
- 445 Westside Dr
- 1506 Mundys Mill Rd
- 0 Highway 54 Unit 10613856
- 6648 Coker Way
- 573 Hastings Way
- 6637 Chason Woods Ct
- 732 Four Winds Ln
- 9326 Flowering Trail
- 9415 Haley Ct
- 9538 Rollinghills Dr
- 959 Wynnbrook Ln
- 9407 Rollinghills Dr
- 9776 Ivey Ridge Cir
- 1038 Wynnbrook Ln
- 473 Flint Ridge Ct Unit 4
- 9908 Point View Dr
- 9100 Ashton Rd
- 143 Andover Dr
- 9031 Jimmy Lee Cir
- 123 Arnold Place
- 9170 Dorsey Rd
- 9009 Yarmouth Dr
- 8904 Channing Dr
- 33 Drew Ct
- 9151 Clubhouse Dr
- 148 Blue Heron Dr

