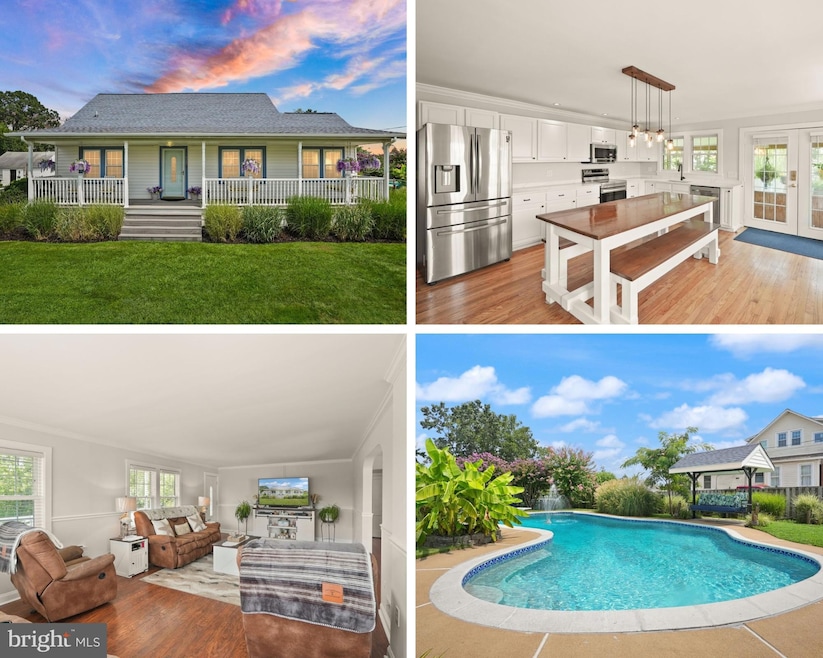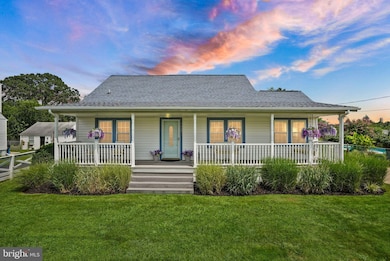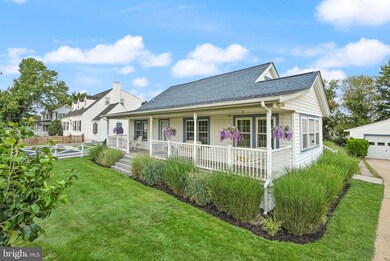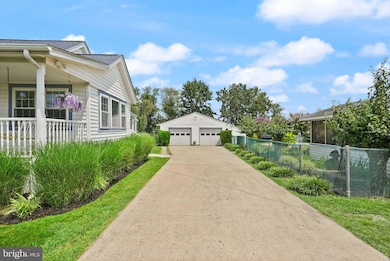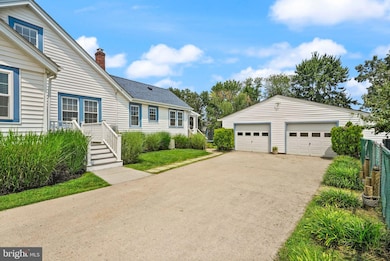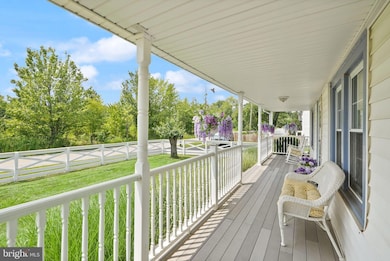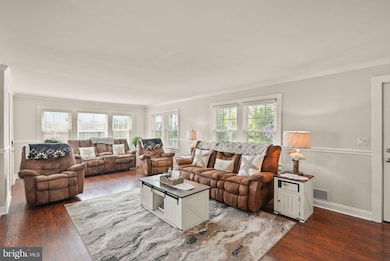9423 Ox Rd Lorton, VA 22079
Estimated payment $4,749/month
Highlights
- Cabana
- 0.67 Acre Lot
- Wood Flooring
- South County Middle School Rated A
- Cape Cod Architecture
- No HOA
About This Home
Experience the perfect balance of modern comfort and exceptional outdoor living in this beautifully updated Lorton home. With nearly 2,200 finished square feet, this 3-bedroom, 2-bath property offers thoughtful updates and a layout designed for both everyday living and entertaining. The bright, open kitchen boasts stainless steel appliances, quartz countertops, and white cabinetry, flowing seamlessly into the main living spaces with hard surface floors. The main level features a spacious primary suite, a second bedroom, and a renovated full bathroom. Upstairs, a private bedroom with its own full bath is ideal for guests, a home office, or a hobby retreat. The outdoor oasis is an absolute show stopper. Set on a private .67-acre lot, you’ll enjoy a sparkling heated pool with a soothing fountain, a screened-in pool house perfect for shaded lounging, and multiple spaces for dining, grilling, and gathering with friends. The oversized detached garage with power offers endless possibilities for storage, a workshop, or creative projects, while the additional shed provides even more storage. The property’s mature landscaping and generous space create the feel of a secluded getaway, yet you’re just minutes from everything. Recent upgrades - including a new roof in 2025 - mean peace of mind for years to come. Located minutes from I-95, the VRE, and key commuter routes, you’ll have quick access to Fort Belvoir, historic Occoquan, along with other shops and restaurants. If you’ve been searching for a home that delivers both an inviting interior and an extraordinary outdoor lifestyle, this Lorton gem is the one!
Home Details
Home Type
- Single Family
Est. Annual Taxes
- $6,445
Year Built
- Built in 1940
Lot Details
- 0.67 Acre Lot
- Property is zoned 110
Parking
- 2 Car Detached Garage
- Oversized Parking
- Front Facing Garage
- Driveway
Home Design
- Cape Cod Architecture
- Block Foundation
- Architectural Shingle Roof
- Vinyl Siding
Interior Spaces
- Property has 3 Levels
- Laundry on main level
- Unfinished Basement
Flooring
- Wood
- Carpet
- Laminate
Bedrooms and Bathrooms
Pool
- Cabana
- Private Pool
Outdoor Features
- Screened Patio
- Shed
- Playground
- Porch
Utilities
- Central Heating and Cooling System
- Heating System Uses Oil
- Electric Water Heater
Community Details
- No Home Owners Association
Listing and Financial Details
- Assessor Parcel Number 1064 01 0040
Map
Home Values in the Area
Average Home Value in this Area
Tax History
| Year | Tax Paid | Tax Assessment Tax Assessment Total Assessment is a certain percentage of the fair market value that is determined by local assessors to be the total taxable value of land and additions on the property. | Land | Improvement |
|---|---|---|---|---|
| 2025 | $5,938 | $557,550 | $396,000 | $161,550 |
| 2024 | $5,938 | $512,580 | $363,000 | $149,580 |
| 2023 | $5,784 | $512,580 | $363,000 | $149,580 |
| 2022 | $4,950 | $432,850 | $305,000 | $127,850 |
| 2021 | $4,434 | $377,850 | $250,000 | $127,850 |
| 2020 | $4,472 | $377,850 | $250,000 | $127,850 |
| 2019 | $3,785 | $319,850 | $192,000 | $127,850 |
| 2018 | $3,678 | $319,850 | $192,000 | $127,850 |
| 2017 | $3,713 | $319,850 | $192,000 | $127,850 |
| 2016 | $3,705 | $319,850 | $192,000 | $127,850 |
| 2015 | $3,570 | $319,850 | $192,000 | $127,850 |
| 2014 | $3,562 | $319,850 | $192,000 | $127,850 |
Property History
| Date | Event | Price | List to Sale | Price per Sq Ft |
|---|---|---|---|---|
| 08/26/2025 08/26/25 | Price Changed | $799,000 | -6.0% | $367 / Sq Ft |
| 08/15/2025 08/15/25 | For Sale | $850,000 | -- | $391 / Sq Ft |
Purchase History
| Date | Type | Sale Price | Title Company |
|---|---|---|---|
| Deed | -- | -- | |
| Deed | $65,000 | -- |
Mortgage History
| Date | Status | Loan Amount | Loan Type |
|---|---|---|---|
| Open | $181,000 | New Conventional |
Source: Bright MLS
MLS Number: VAFX2260604
APN: 1064-01-0040
- 9418 Dandelion Dr
- 9416 Dandelion Dr
- 9414 Dandelion Dr
- 9410 Dandelion Dr
- 9424 Dandelion Dr
- 9426 Dandelion Dr
- 9327 Hundith Hill Ct
- The Fairfax Plan at The Preserve at Lorton Valley - Townhomes
- The Gunston Plan at The Preserve at Lorton Valley - Townhomes
- The Belvoir Plan at The Preserve at Lorton Valley - Townhomes
- The Mason Plan at The Preserve at Lorton Valley - Townhomes
- 9421 Dandelion Dr
- 9400 Dandelion Dr
- 9407 Dandelion Dr
- 8501 Barrow Furnace Ln
- 305 Overlook Dr Unit 305
- 229 Mill St
- 429 Fortress Way Unit 429
- 12165 Eddystone Ct
- 12221 Seaford Ct
- 9305 Ox Rd
- 8532 Barrow Furnace Ln
- 8410 Chaucer House Ct
- 204 Ellicott St
- 9380 Quadrangle St
- 199 Union St
- 406 Fortress Way
- 8986 Hooes Rd
- 9571 Linnett Hill Dr
- 160 Washington St
- 8240 Gunston Commons Way
- 9260 Cardinal Forest Ln
- 9225 Cardinal Forest Ln
- 8378 Sallyport St
- 12525 Gordon Blvd
- 8303 Bluebird Way Unit M
- 9454 Orange Blossom Trail
- 1521 Colonial Dr Unit 104
- 1541 Colonial Dr Unit 203
- 12652 Dara Dr Unit 201
