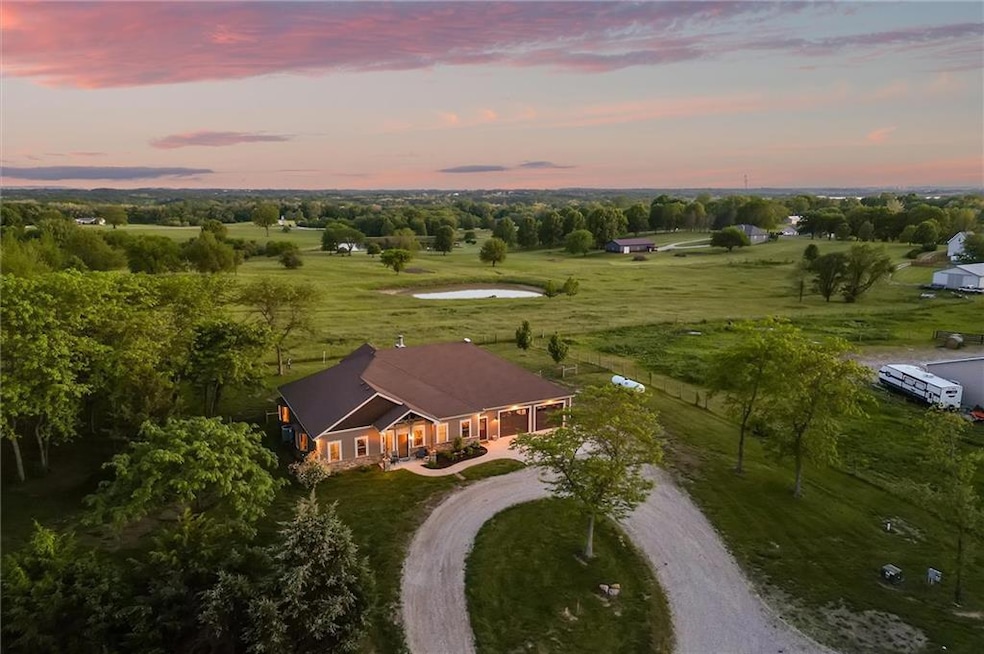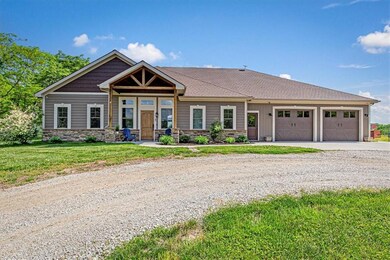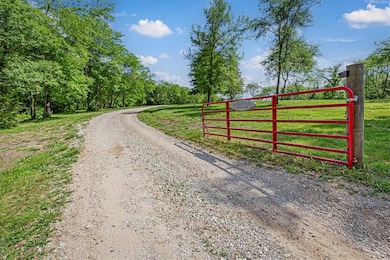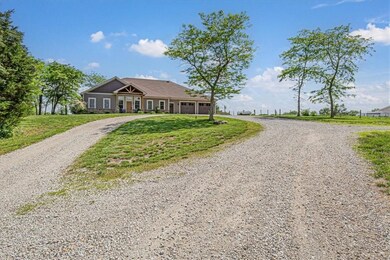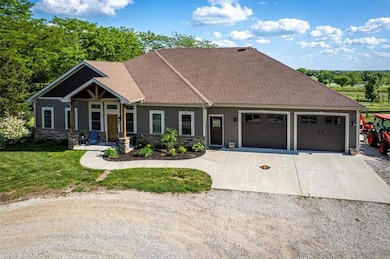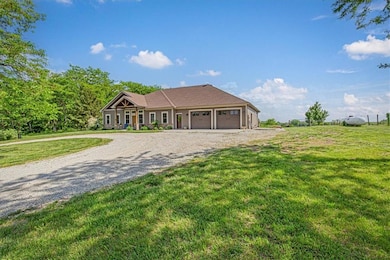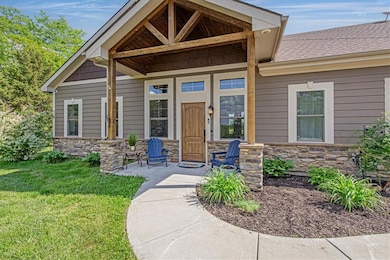9425 188th St Trimble, MO 64492
Estimated payment $4,351/month
Highlights
- Custom Closet System
- Recreation Room
- Ranch Style House
- Smithville Middle School Rated A-
- Wooded Lot
- Mud Room
About This Home
This Secluded 10-Acre Estate off paved roads offers a Customer Built Home with Luxury Features, 30x50 Garage, Privately Wooded Trails for hiking & exploring, & RV Amenities, All directly across from the Corp of Engineers. 3-bedroom, 2-bathroom home offers the perfect blend of comfort, seclusion, and outdoor living. Whether you're hosting guests, exploring private trails, or simply soaking in the natural surroundings, this property is a true retreat. Inside, you'll find an open-concept layout with sun-drenched living spaces, a cozy screened in porch with stone fireplace, & spacious kitchen designed for gatherings. Kitchen offers custom cabinets, large island, quartz countertops, stainless steel appliances, convenient pot filler, and large walk-in pantry cleverly doubles as a storm shelter with steel construction, offering peace of mind during Missouri’s stormy seasons. The laundry and mudroom are just off the garage.
The primary suite includes a generous walk-in closet and an en-suite bathroom for your own quiet sanctuary. Onyx Shower with glass door, soaking tub, & radiant heated floors throughout the home. The secondary bedrooms offer walk-in closets, and the third bedroom could be used as a home office. Outside, discover private wooded trails perfect for hiking, riding, or nature watching. Oversized 4-car tandem garage gives you ample room for vehicles, hobbies, or a workshop. This property includes full RV hookups—ideal for guests, travel lovers, or future rental potential or FUTURE SHOP!!! Step inside to discover radiant heated floors, spray foam insulation for energy efficiency, a thoughtfully designed open floor plan with upscale finishes. Additional features include a central vacuum system, hard-wired security camera system, & ceiling speakers throughout the home, garage, & patio for integrated sound and security. Smithville Schools. No HOA. Minutes to Smithville Lake for fishing, boat ramp access, camping, & more. Appraisal of $795k available to buyers.
Listing Agent
Turn Key Realty LLC Brokerage Phone: 816-863-8791 License #2013014343 Listed on: 05/19/2025
Co-Listing Agent
Turn Key Realty LLC Brokerage Phone: 816-863-8791 License #2013021344
Home Details
Home Type
- Single Family
Est. Annual Taxes
- $4,848
Year Built
- Built in 2019
Lot Details
- 10.38 Acre Lot
- Home fronts a stream
- Aluminum or Metal Fence
- Paved or Partially Paved Lot
- Wooded Lot
Parking
- 4 Car Attached Garage
- Tandem Parking
Home Design
- Ranch Style House
- Traditional Architecture
- Slab Foundation
- Composition Roof
- Wood Siding
- Stone Veneer
Interior Spaces
- 2,274 Sq Ft Home
- Central Vacuum
- Wood Burning Fireplace
- Thermal Windows
- Mud Room
- Combination Kitchen and Dining Room
- Recreation Room
- Workshop
- Laundry Room
Kitchen
- Eat-In Kitchen
- Walk-In Pantry
- Dishwasher
- Kitchen Island
- Wood Stained Kitchen Cabinets
- Disposal
Bedrooms and Bathrooms
- 3 Bedrooms
- Custom Closet System
- Walk-In Closet
- 2 Full Bathrooms
- Soaking Tub
Home Security
- Home Security System
- Smart Thermostat
- Storm Doors
- Fire and Smoke Detector
Accessible Home Design
- Accessible Kitchen
- Accessible Hallway
- Accessible Washer and Dryer
- Accessible Doors
- Accessible Entrance
Eco-Friendly Details
- Energy-Efficient Appliances
- Energy-Efficient Construction
- Energy-Efficient HVAC
- Energy-Efficient Insulation
Outdoor Features
- Enclosed Patio or Porch
Schools
- Smithville Elementary School
- Smithville High School
Utilities
- Zoned Heating and Cooling
- Heat Pump System
- Heating System Uses Propane
- Tankless Water Heater
- Septic Tank
Community Details
- No Home Owners Association
Listing and Financial Details
- Assessor Parcel Number 06-301-00-01-016.08
- $0 special tax assessment
Map
Home Values in the Area
Average Home Value in this Area
Tax History
| Year | Tax Paid | Tax Assessment Tax Assessment Total Assessment is a certain percentage of the fair market value that is determined by local assessors to be the total taxable value of land and additions on the property. | Land | Improvement |
|---|---|---|---|---|
| 2025 | $4,820 | $79,270 | -- | -- |
| 2024 | $4,820 | $70,410 | -- | -- |
| 2023 | $4,607 | $70,410 | $0 | $0 |
| 2022 | $4,077 | $61,810 | $0 | $0 |
| 2021 | $4,089 | $61,807 | $11,913 | $49,894 |
| 2020 | $4,108 | $59,050 | $0 | $0 |
| 2019 | $2,719 | $59,052 | $10,830 | $48,222 |
| 2018 | $369 | $5,170 | $0 | $0 |
| 2017 | $328 | $5,170 | $5,170 | $0 |
| 2016 | $328 | $5,170 | $5,170 | $0 |
| 2015 | $316 | $5,170 | $5,170 | $0 |
| 2014 | $318 | $5,170 | $5,170 | $0 |
Property History
| Date | Event | Price | List to Sale | Price per Sq Ft |
|---|---|---|---|---|
| 10/16/2025 10/16/25 | Price Changed | $749,000 | -2.3% | $329 / Sq Ft |
| 09/10/2025 09/10/25 | Price Changed | $767,000 | -0.3% | $337 / Sq Ft |
| 08/07/2025 08/07/25 | Price Changed | $769,000 | -2.5% | $338 / Sq Ft |
| 07/23/2025 07/23/25 | Price Changed | $789,000 | -3.7% | $347 / Sq Ft |
| 06/27/2025 06/27/25 | Price Changed | $819,000 | -2.4% | $360 / Sq Ft |
| 06/18/2025 06/18/25 | For Sale | $839,000 | -- | $369 / Sq Ft |
Source: Heartland MLS
MLS Number: 2550598
APN: 06-301-00-01-016.08
- 0000 Quinn Rd
- 19702 County Road C
- 19704 Fightmaster Rd
- 18317 Plattsburg Rd
- 18211 Plattsburg Rd
- 5210 Fairview Ave
- 3900 208th St
- Lot 16 SE Piper Dr
- Lot 16 S Piper Dr
- 14401 NE 188th St
- Lot 4 S State C Hwy
- 51 SE 208th St
- TBD 188th Street N A
- Tbd Northeast 188th St
- 7803 NE 160th Terrace
- 0 SW Short Rd
- 15404 NE 181st St
- 7580 SE King Rd
- 15820 Short Ln
- 0 Mo-J Hwy Unit 24275300
- 408 192nd St
- 19119 Corbyn Ln
- 711 N Jesse Cir
- 303 E 11th St
- 1811 Patricia Dr
- 306 E 17th St
- 709 E 12th St
- 1308 Rose St
- 1402 Rose St
- 1312 Stonecrest Dr
- 101 Hummingbird Ct
- 809 E 15th St
- 406 Brookside Cir
- 716 Feldspar St
- 2406 Fairfield Rd
- 1101 Melody Ct
- 11627 N Manning Ave
- 7211 NE 116th Place
- 8304 NE 115th St
- 6901 NE 116th Terrace
