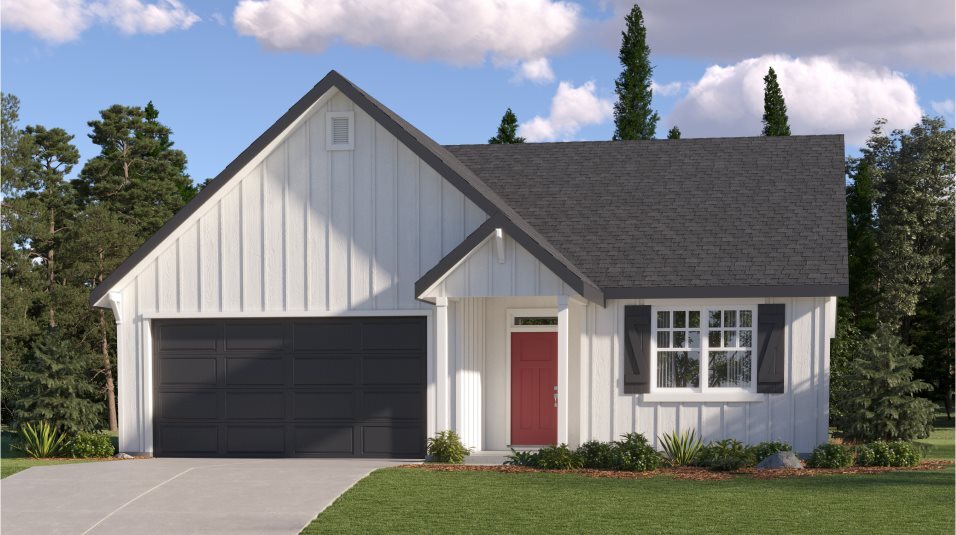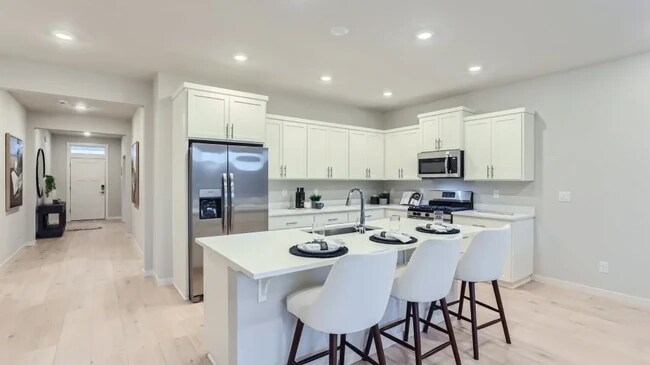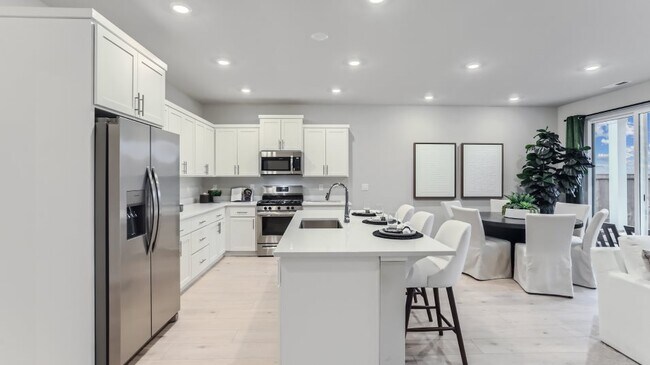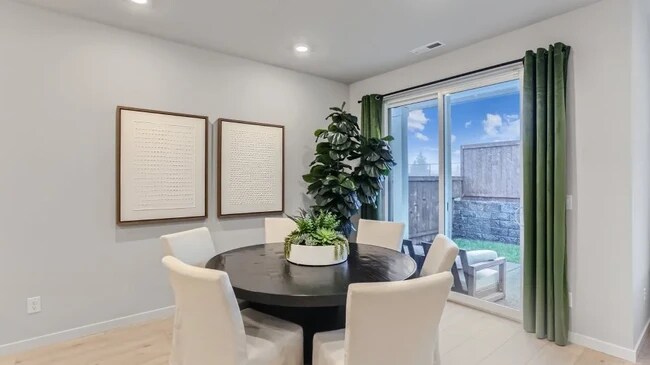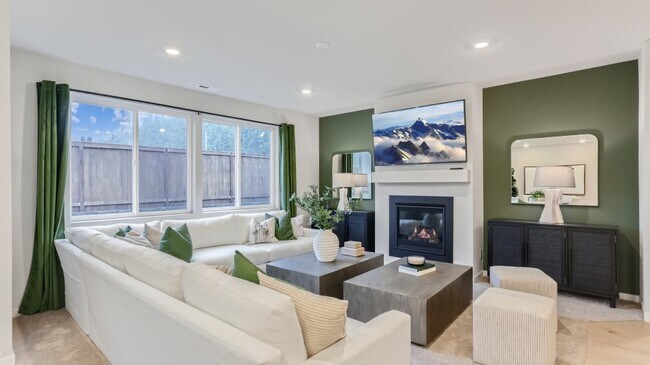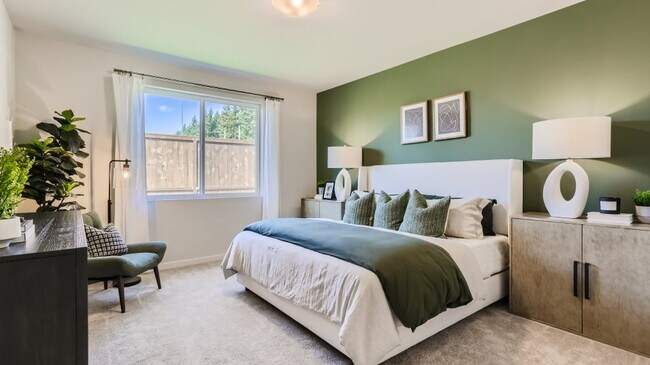
9425 SW Salinan St Tualatin, OR 97062
Autumn Sunrise - The Trailside CollectionEstimated payment $3,915/month
Total Views
2,724
4
Beds
2
Baths
1,946
Sq Ft
$317
Price per Sq Ft
About This Home
The first level of this single-story home is host to an open layout among the kitchen, family room and dining room with access to a partially covered patio for expansive experiences. Nearby, the owner’s suite is tucked toward the back of the home for increased privacy, while three additional bedrooms frame the foyer.
Home Details
Home Type
- Single Family
HOA Fees
- Property has a Home Owners Association
Parking
- 2 Car Garage
Home Design
- New Construction
Interior Spaces
- 1-Story Property
Bedrooms and Bathrooms
- 4 Bedrooms
- 2 Full Bathrooms
Map
Other Move In Ready Homes in Autumn Sunrise - The Trailside Collection
About the Builder
Since 1954, Lennar has built over one million new homes for families across America. They build in some of the nation’s most popular cities, and their communities cater to all lifestyles and family dynamics, whether you are a first-time or move-up buyer, multigenerational family, or Active Adult.
Nearby Homes
- 20025 SW 94th Place
- 8475 SW Tualatin Rd
- 0 SW Washo Ct
- 9232 SW Vermillion Dr
- Autumn Sunrise
- Autumn Sunrise - The Meadow Collection
- Autumn Sunrise - The Ridgeline Collection
- Autumn Sunrise - The Trailside Collection
- Autumn Sunrise - The Canyon Collection
- 23103 SW 89th Ave
- 23329 SW Darby Ave
- 9243 SW Salinan St
- 8838 SW Choke Cherry
- 23869 SW Black Tortoise Terrace
- 10609 SW Hazelbrook Rd
- 23970 SW Grahams Ferry Rd
- Durham Heights
- 19368 Riverwood Ln
- 11686 SW Royal Villa Dr Unit 83
- 13254 SW Bradley Ln
