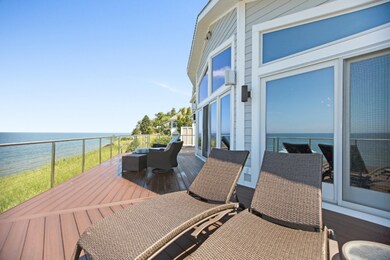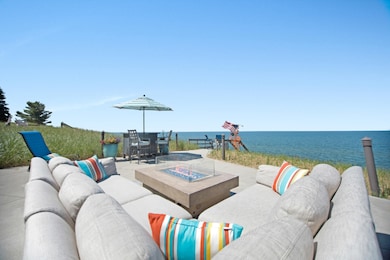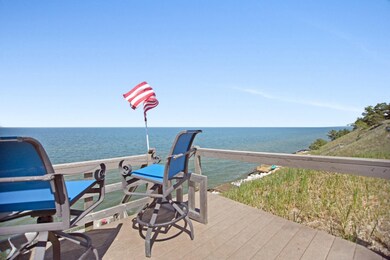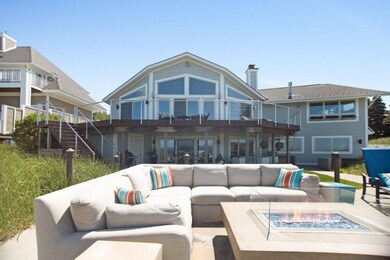
9425 Whispering Sands Dr West Olive, MI 49460
Port Sheldon Township NeighborhoodHighlights
- Private Waterfront
- Beach
- Fireplace in Bathroom
- Rosy Mound School Rated A
- Sauna
- Deck
About This Home
As of January 2021Stunning contemporary home with sweeping views and 105ft of private beach! Customized throughout with high-end, luxury European fixtures and chic amenities. Gorgeous home office space. Professional appliances, honed granite counters, custom ebony cabinetry, elite tiled walled fireplace, and hand-crafted spiral staircase. Spectacular master suite with peaceful 180-degree views, electronic window treatments and walk-in closet. Amazing master bath with fireplace, soaking jacuzzi tub and walk-in rain shower. Heated and zoned floors throughout made of imported slab travertine, hand scraped wide plank maple & polished heated concrete. Mature gardens and romantic cedar trellis complement gorgeous Lake Michigan with five expansive decks, stainless railings, outdoor shower, and commercial lighting. No other home in this special neighborhood offers so many entertainment and upscale options. 4 Bedroom, 4 Full Bath, and 2 Kitchens. Custom workout room with sauna. Army Corps of Engineers designed retaining wall that spans 10 properties and new revetment to ensure dunes are protected. Timeless luxury and forward-thinking design conveniently located 40 minutes from downtown Grand Rapids, between Grand Haven and Holland.
Last Agent to Sell the Property
Coldwell Banker Woodland Schmidt License #6506043931 Listed on: 10/07/2020

Home Details
Home Type
- Single Family
Est. Annual Taxes
- $15,720
Year Built
- Built in 1978
Lot Details
- 0.47 Acre Lot
- Lot Dimensions are 49x332x105x291
- Private Waterfront
- 105 Feet of Waterfront
- Decorative Fence
- Shrub
- Level Lot
- Sprinkler System
HOA Fees
- $8 Monthly HOA Fees
Parking
- 2 Car Attached Garage
- Garage Door Opener
Home Design
- Traditional Architecture
- Composition Roof
- HardiePlank Siding
Interior Spaces
- 4,100 Sq Ft Home
- 1-Story Property
- Gas Log Fireplace
- Low Emissivity Windows
- Insulated Windows
- Window Screens
- Living Room with Fireplace
- 2 Fireplaces
- Dining Area
- Sauna
- Water Views
- Home Security System
Kitchen
- Built-In Oven
- Range
- Microwave
- Dishwasher
- Kitchen Island
- Disposal
Flooring
- Wood
- Stone
- Ceramic Tile
Bedrooms and Bathrooms
- 4 Bedrooms | 2 Main Level Bedrooms
- 4 Full Bathrooms
- Fireplace in Bathroom
- Whirlpool Bathtub
Laundry
- Laundry on main level
- Dryer
- Washer
Basement
- Walk-Out Basement
- Basement Fills Entire Space Under The House
Outdoor Features
- Water Access
- Deck
- Patio
Utilities
- Humidifier
- Forced Air Heating and Cooling System
- Heating System Uses Natural Gas
- Water Filtration System
- Well
- Natural Gas Water Heater
- Water Softener is Owned
- Septic System
- High Speed Internet
- Phone Available
- Cable TV Available
Community Details
Recreation
- Beach
Ownership History
Purchase Details
Home Financials for this Owner
Home Financials are based on the most recent Mortgage that was taken out on this home.Purchase Details
Home Financials for this Owner
Home Financials are based on the most recent Mortgage that was taken out on this home.Purchase Details
Purchase Details
Similar Homes in West Olive, MI
Home Values in the Area
Average Home Value in this Area
Purchase History
| Date | Type | Sale Price | Title Company |
|---|---|---|---|
| Warranty Deed | $1,600,000 | Chicago Title Of Mi Inc | |
| Warranty Deed | $1,335,000 | None Available | |
| Interfamily Deed Transfer | -- | Attorney | |
| Warranty Deed | -- | First American Title Ins Co |
Mortgage History
| Date | Status | Loan Amount | Loan Type |
|---|---|---|---|
| Open | $150,000 | Credit Line Revolving | |
| Open | $1,280,000 | New Conventional | |
| Previous Owner | $1,000,000 | New Conventional | |
| Previous Owner | $330,000 | Credit Line Revolving | |
| Previous Owner | $300,000 | Credit Line Revolving |
Property History
| Date | Event | Price | Change | Sq Ft Price |
|---|---|---|---|---|
| 01/29/2021 01/29/21 | Sold | $1,600,000 | 0.0% | $390 / Sq Ft |
| 11/02/2020 11/02/20 | Pending | -- | -- | -- |
| 10/07/2020 10/07/20 | For Sale | $1,600,000 | +19.9% | $390 / Sq Ft |
| 11/17/2017 11/17/17 | Sold | $1,335,000 | -21.2% | $326 / Sq Ft |
| 10/20/2017 10/20/17 | Pending | -- | -- | -- |
| 02/24/2017 02/24/17 | For Sale | $1,695,000 | -- | $413 / Sq Ft |
Tax History Compared to Growth
Tax History
| Year | Tax Paid | Tax Assessment Tax Assessment Total Assessment is a certain percentage of the fair market value that is determined by local assessors to be the total taxable value of land and additions on the property. | Land | Improvement |
|---|---|---|---|---|
| 2025 | $14,562 | $788,500 | $0 | $0 |
| 2024 | $11,259 | $700,700 | $0 | $0 |
| 2023 | $12,048 | $675,600 | $0 | $0 |
| 2022 | $15,650 | $619,300 | $0 | $0 |
| 2021 | $14,921 | $588,200 | $0 | $0 |
| 2020 | $16,800 | $660,000 | $0 | $0 |
| 2019 | $16,782 | $680,000 | $0 | $0 |
| 2018 | -- | $621,300 | $0 | $0 |
| 2017 | -- | $621,300 | $0 | $0 |
| 2016 | -- | $546,500 | $0 | $0 |
| 2015 | -- | $540,700 | $0 | $0 |
| 2014 | -- | $532,500 | $0 | $0 |
Agents Affiliated with this Home
-
Andrea Crossman

Seller's Agent in 2021
Andrea Crossman
Coldwell Banker Woodland Schmidt
(616) 218-0267
31 in this area
563 Total Sales
-
Kersh Ruhl

Buyer's Agent in 2021
Kersh Ruhl
Coldwell Banker Woodland Schmidt
(616) 212-8418
9 in this area
345 Total Sales
-
A
Buyer's Agent in 2017
Andrea Crossman-Ortman
CB Woodland Schmidt Fennville
Map
Source: Southwestern Michigan Association of REALTORS®
MLS Number: 20042147
APN: 70-11-04-122-015
- 9410 Whispering Sands Dr
- 17211 Windchime Ct
- 8985 Lakeshore Dr
- 16964 Fillmore St
- 17065 Aliquot Dr
- 8894 Lakeshore Ave
- 16945 Aliquot Dr
- 16500 Haven Woods Ct
- 10543 Lakeshore Dr
- 10589 Lakeshore Dr
- 15955 Revello Ct
- 15991 Croswell St
- 17078 Lake Michigan Dr
- 0 158th Ave
- 0 Desay Dr Unit 25035557
- 0 Desay Dr Unit 25035476
- 0 Desay Dr Unit 25035446
- 11529 168th Ave
- 16976 Lake Ave
- 11647 Garnsey Ave





