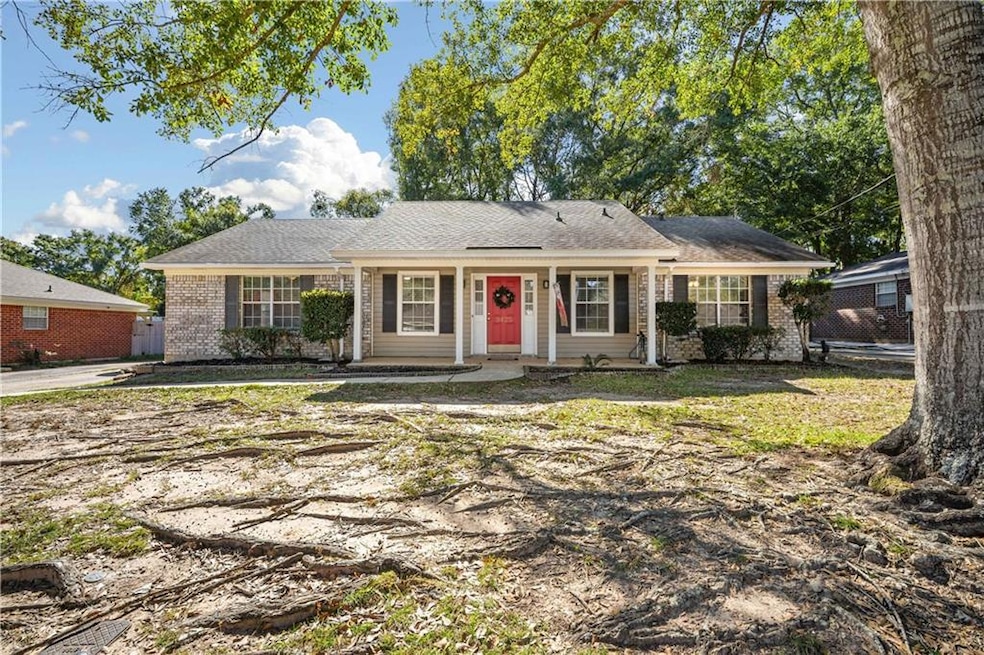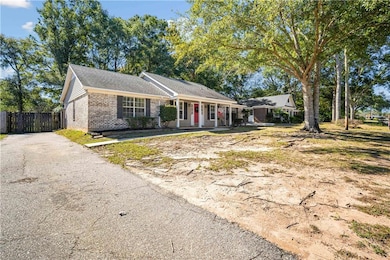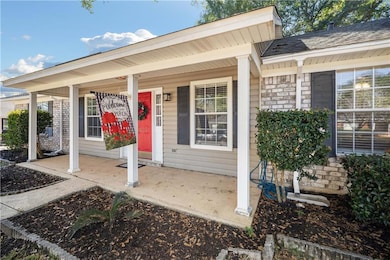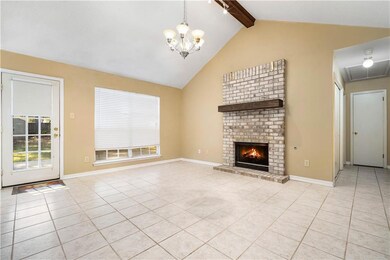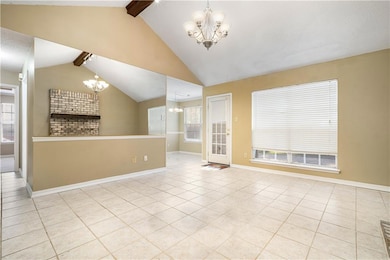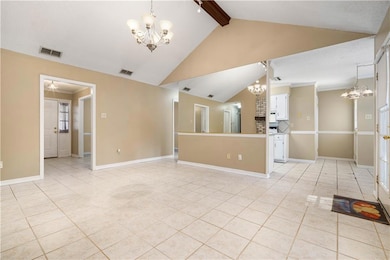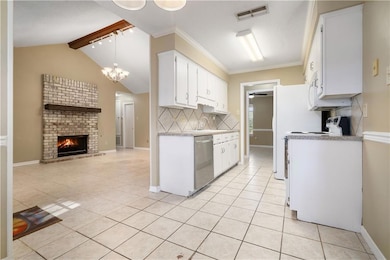9425 Yorktowne Way Mobile, AL 36695
Baker NeighborhoodEstimated payment $1,175/month
Highlights
- Ranch Style House
- Bonus Room
- Computer Room
- Bernice J Causey Middle School Rated 9+
- Neighborhood Views
- Breakfast Room
About This Home
****Cozy 3BR/2BA Brick Home in Edgewood Place!***** Move-in ready and full of updates! This lovely & comfortable home features fresh paint, new carpet, and a new HVAC (2024). The spacious primary suite includes a walk-in closet and double vanity bath. The foyer leads to an inviting living room with high ceilings and a brick fireplace. The separate dining room and breakfast nook make it easy to gather with friends and family. Enjoy the fully fenced backyard with a patio, storage room, and shed — perfect for kids, pets, and weekend BBQs! New roof (2020) and new dishwasher (2024) mean less work and more peace of mind. Located in the quiet Edgewood Place subdivision, close to great schools, parks, and shopping. A wonderful place to call home!
Home Details
Home Type
- Single Family
Est. Annual Taxes
- $721
Year Built
- Built in 1993
Lot Details
- 10,677 Sq Ft Lot
- Lot Dimensions are 76x140
- Back Yard Fenced and Front Yard
Parking
- Driveway
Home Design
- Ranch Style House
- Traditional Architecture
- Slab Foundation
- Shingle Roof
- Four Sided Brick Exterior Elevation
Interior Spaces
- 1,631 Sq Ft Home
- Beamed Ceilings
- Ceiling Fan
- Gas Log Fireplace
- Entrance Foyer
- Formal Dining Room
- Computer Room
- Bonus Room
- Neighborhood Views
- Laundry Room
Kitchen
- Breakfast Room
- Eat-In Kitchen
- Electric Oven
- Electric Cooktop
- Dishwasher
Flooring
- Carpet
- Ceramic Tile
Bedrooms and Bathrooms
- 3 Main Level Bedrooms
- 2 Full Bathrooms
- Dual Vanity Sinks in Primary Bathroom
- Bathtub and Shower Combination in Primary Bathroom
Outdoor Features
- Patio
- Shed
- Outbuilding
- Front Porch
Schools
- Elsie Collier Elementary School
- Bernice J Causey Middle School
- Baker High School
Utilities
- Central Heating and Cooling System
- 220 Volts in Garage
- Gas Water Heater
- Phone Available
- Cable TV Available
Community Details
- Edgewood Place Subdivision
Listing and Financial Details
- Assessor Parcel Number 2708270000004585
Map
Home Values in the Area
Average Home Value in this Area
Tax History
| Year | Tax Paid | Tax Assessment Tax Assessment Total Assessment is a certain percentage of the fair market value that is determined by local assessors to be the total taxable value of land and additions on the property. | Land | Improvement |
|---|---|---|---|---|
| 2024 | $845 | $16,230 | $3,000 | $13,230 |
| 2023 | $791 | $14,000 | $3,300 | $10,700 |
| 2022 | $550 | $12,720 | $3,000 | $9,720 |
| 2021 | $583 | $13,400 | $2,400 | $11,000 |
| 2020 | $658 | $13,550 | $2,400 | $11,150 |
| 2019 | $1,315 | $27,120 | $0 | $0 |
| 2018 | $1,213 | $25,020 | $0 | $0 |
| 2017 | $1,255 | $24,440 | $0 | $0 |
| 2016 | $1,272 | $26,220 | $0 | $0 |
| 2013 | -- | $24,620 | $0 | $0 |
Property History
| Date | Event | Price | List to Sale | Price per Sq Ft |
|---|---|---|---|---|
| 11/07/2025 11/07/25 | For Sale | $212,000 | -- | $130 / Sq Ft |
Purchase History
| Date | Type | Sale Price | Title Company |
|---|---|---|---|
| Warranty Deed | -- | Slt | |
| Warranty Deed | $110,000 | -- | |
| Quit Claim Deed | -- | -- | |
| Deed | $87,000 | -- |
Mortgage History
| Date | Status | Loan Amount | Loan Type |
|---|---|---|---|
| Open | $135,375 | FHA | |
| Previous Owner | $99,000 | Fannie Mae Freddie Mac | |
| Previous Owner | $79,000 | No Value Available | |
| Previous Owner | $79,000 | No Value Available |
Source: Gulf Coast MLS (Mobile Area Association of REALTORS®)
MLS Number: 7678392
APN: 27-08-27-0-000-004.585
- 1370 Essex Ct
- 0 New Neck Rd Unit 387066
- 9510 Gaslight Ct
- 1345 Camden Ct
- 9410 Ashwood Ct
- 9665 Oak Forrest Dr
- 1120 Colonial Hills Dr
- 1081 Hillside Ct
- 1111 Valley View Ct
- 9556 Bridgeton Ct
- 9301 Airport Blvd
- 0 Twelve Oaks Dr Unit 7603591
- 9475 Ironwood Ct
- 1100 Wellington Ct S
- 11905 Airport Blvd
- 11905 Airport Blvd Unit 3
- 791 Copperfield Dr W
- 781 Copperfield Dr W
- 9751 Pine Knoll Rd
- 789 Royal Woods Dr W Unit 7
- 10154 Waterford Way
- 750 Flave Pierce Rd
- 9600 Jeff Hamilton Rd Unit 32B
- 9600 Jeff Hamilton Rd
- 8775 Jeff Hamilton Rd
- 2014 Post Oak Ct
- 10475 E Peat Moss Ave
- 10201 Browning Place Ct
- 9301 Cottage Park Dr N
- 945 Schillinger Rd S
- 7691 Sweetgum Ct
- 2960 Plantation Dr W
- 3040 Plantation Dr W
- 7959 Cottage Hill Rd
- 7720 Thomas Rd
- 2175 Schillinger Rd S
- 9070 Tanner Williams Rd
- 7310 Portside Ct
- 272 Park Ave S
- 231 Lakeview Dr
