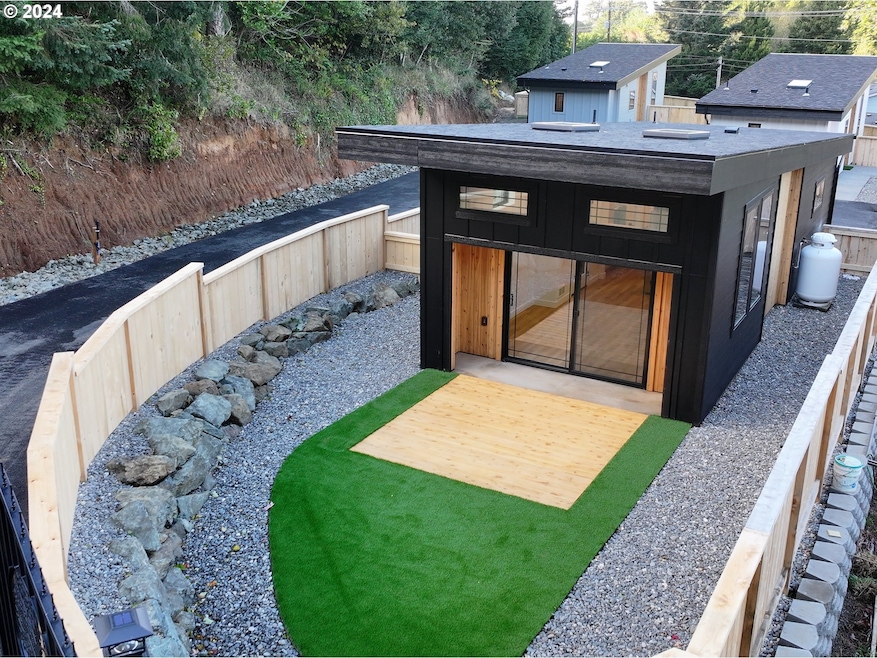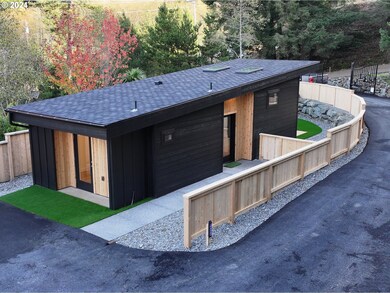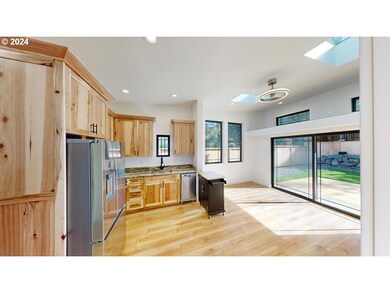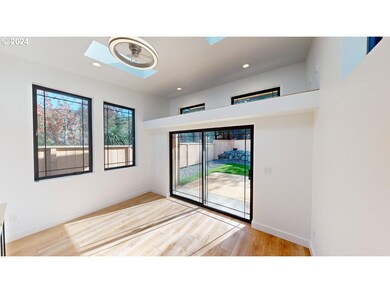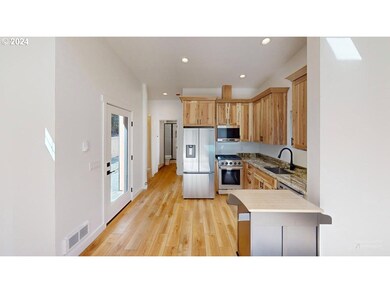Coastal Charm Meets Modern Elegance in the Pacific NorthwestDiscover a unique opportunity to own a stylish, single-level, compact, one-bedroom, one-bath residence in a serene coastal village. This beautifully crafted compact home offers an ideal balance of modern convenience and rustic elegance, with thoughtful details and superior finishes. The stunning kitchen offers high-end appliances and custom-built cabinetry. Step inside to enjoy an open, airy space featuring luxury vinyl plank flooring and upscale appliances that cater to those who appreciate quality and style. The spacious walk-in, tiled shower adds functionality and easy access. The private yard—enclosed with locally milled Port Orford cedar fencing—offers a tranquil escape with beauty and durability. The low-maintenance artificial turf provides a perfect play area for pets, combining ease of care with aesthetics.Enjoy outdoor moments on the small deck or covered porch with a convenient gas spigot for effortless grilling. Nestled in a gated, private location, this home offers seclusion and easy access to the vibrant surroundings of the Pacific Northwest coastline.Just minutes from local beaches, the Rogue River, shopping, entertainment, and downtown.This is more than a home; it’s a lifestyle tailored for those seeking coastal beauty, modern amenities, and a private, peaceful retreat. Ask to see the 3D tour inside.

