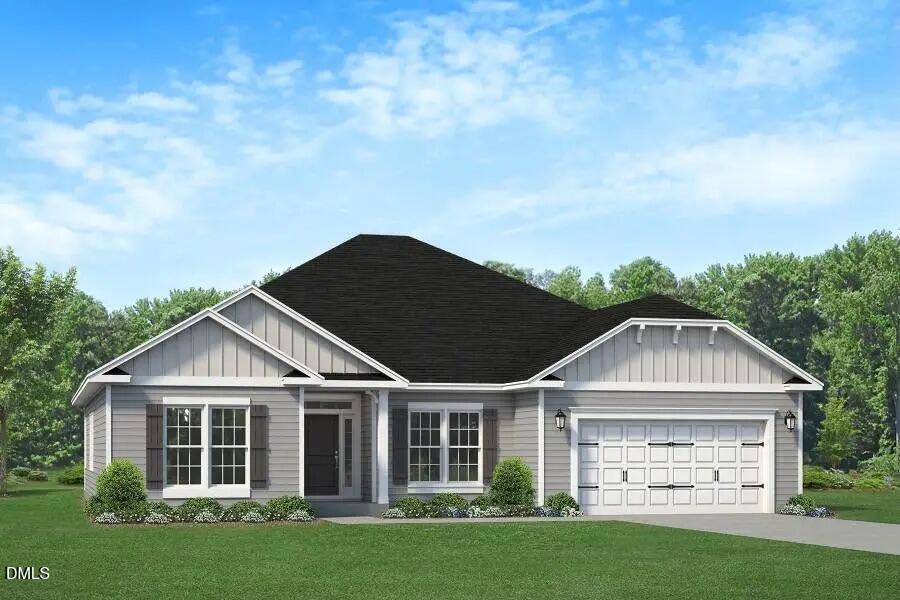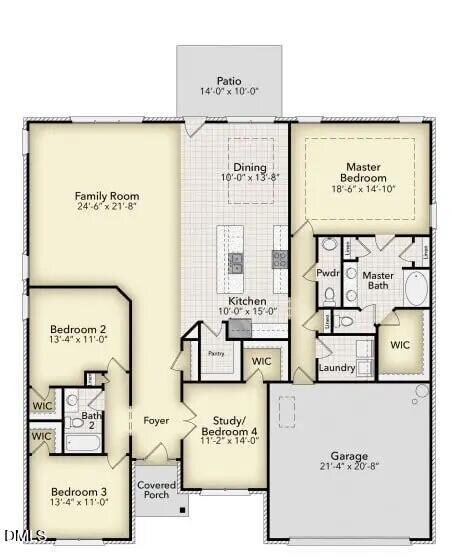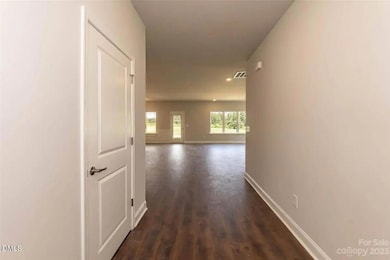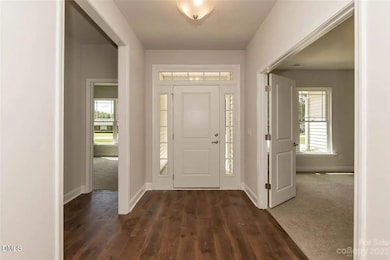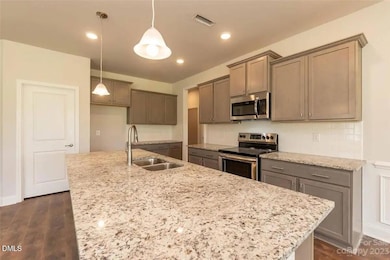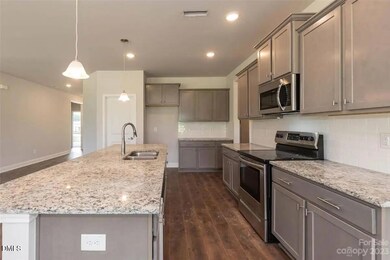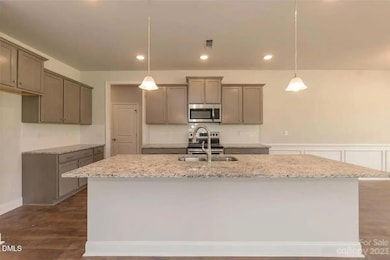9426 Byron Ct Unit Lot 210 Bailey, NC 27807
Estimated payment $2,379/month
Highlights
- New Construction
- High Ceiling
- Walk-In Pantry
- Traditional Architecture
- Granite Countertops
- 2 Car Direct Access Garage
About This Home
Move-in ready mid-December, this single-story home offers an effortless open layout with a large family room flowing into an island kitchen with walk-in pantry and a dining area that opens to the patio. The split-bedroom design features a private owner's suite with a generous walk-in closet and a spa-style bath with separate tub and shower. Two secondary bedrooms each include walk-in closets and share a full hall bath, while a flexible study can serve as Bedroom 4, home office, or playroom. A convenient powder room serves guests, the laundry is ideally placed near the garage entry, and a large back patio plus a 2-car garage round out easy, modern living. Pictures are representative
Home Details
Home Type
- Single Family
Year Built
- Built in 2025 | New Construction
Lot Details
- 0.55 Acre Lot
- Cul-De-Sac
- East Facing Home
- Landscaped
- Back Yard
HOA Fees
- $21 Monthly HOA Fees
Parking
- 2 Car Direct Access Garage
- Front Facing Garage
- Private Driveway
- Guest Parking
- Off-Street Parking
Home Design
- Home is estimated to be completed on 12/19/25
- Traditional Architecture
- Entry on the 1st floor
- Brick or Stone Mason
- Slab Foundation
- Frame Construction
- Architectural Shingle Roof
- Vinyl Siding
- Stone
Interior Spaces
- 2,421 Sq Ft Home
- 1-Story Property
- High Ceiling
- Ceiling Fan
- Entrance Foyer
- Living Room with Fireplace
- Combination Kitchen and Dining Room
- Laundry on main level
Kitchen
- Eat-In Kitchen
- Walk-In Pantry
- Electric Oven
- Free-Standing Electric Range
- Microwave
- Ice Maker
- Dishwasher
- Kitchen Island
- Granite Countertops
Flooring
- Carpet
- Laminate
- Luxury Vinyl Tile
Bedrooms and Bathrooms
- 4 Main Level Bedrooms
- Private Water Closet
Home Security
- Carbon Monoxide Detectors
- Fire and Smoke Detector
Outdoor Features
- Patio
- Outdoor Storage
- Rain Gutters
Schools
- Bailey Elementary School
- Southern Nash Middle School
- Southern Nash High School
Utilities
- Central Air
- Heat Pump System
- Underground Utilities
- Electric Water Heater
- Septic Tank
- Septic System
- High Speed Internet
- Cable TV Available
Community Details
- Association fees include ground maintenance
- Built by Adams Homes
- Williams Grove Subdivision
Listing and Financial Details
- Home warranty included in the sale of the property
- Assessor Parcel Number 355403
Map
Home Values in the Area
Average Home Value in this Area
Property History
| Date | Event | Price | List to Sale | Price per Sq Ft |
|---|---|---|---|---|
| 11/11/2025 11/11/25 | For Sale | $376,000 | -- | $155 / Sq Ft |
Source: Doorify MLS
MLS Number: 10132478
- 9200 Byron Ct Unit Lot 202
- 9410 Byron Ct Unit Lot 209
- 9390 Byron Ct Unit Lot 208
- 9159 Whitley Rd
- 9427 Byron Ct Unit Lot 211
- 9427 Byron Ct Unit Lot 208
- 9385 Byron Ct Unit Lot 167
- 9059 Byron Ct
- 8450 Shallow Creek Trail Unit Lot 205
- Plan 1826 at Williams Grove
- Plan 2700 at Williams Grove
- 8400 Shallow Creek Trail Unit Model Home
- 8400 Shallow Creek Trail Unit Lot 162 (Model Ho
- 9141 Ava Dr
- 4340 Coolwater Dr Unit Lot 26
- 4000 Fletcher Rd Unit Lot 181
- 3871 Origin Dr
- 3901 Alpha Ct
- 9735 Chapman Rd
- 9061 Ava Dr
- 4359 W Hornes Church Rd
- 6700 Hardwick Ln Unit 1
- 6717 Hardwick Ln Unit 1
- 4913 Summit Place Dr NW
- 3761 Raleigh Road Pkwy W
- 3903 Falcon Ct
- 3701 Ashbrook Dr NW
- 2050 Airport Blvd NW
- 2050 Airport Blvd NW Unit Tarboro
- 2050 Airport Blvd NW Unit Smithfield
- 2050 Airport Blvd NW Unit Nashville
- 3911 Hart Ave NW
- 11993 Rockside Rd
- 3309 Whitlock Dr N
- 511 Albert Ave NW Unit PS C
- 510 E Branch St
- 512 E Branch St
- 400 Crestview Ave SW
- 1706 Vineyard Dr N
- 1101 Corbett Ave N
