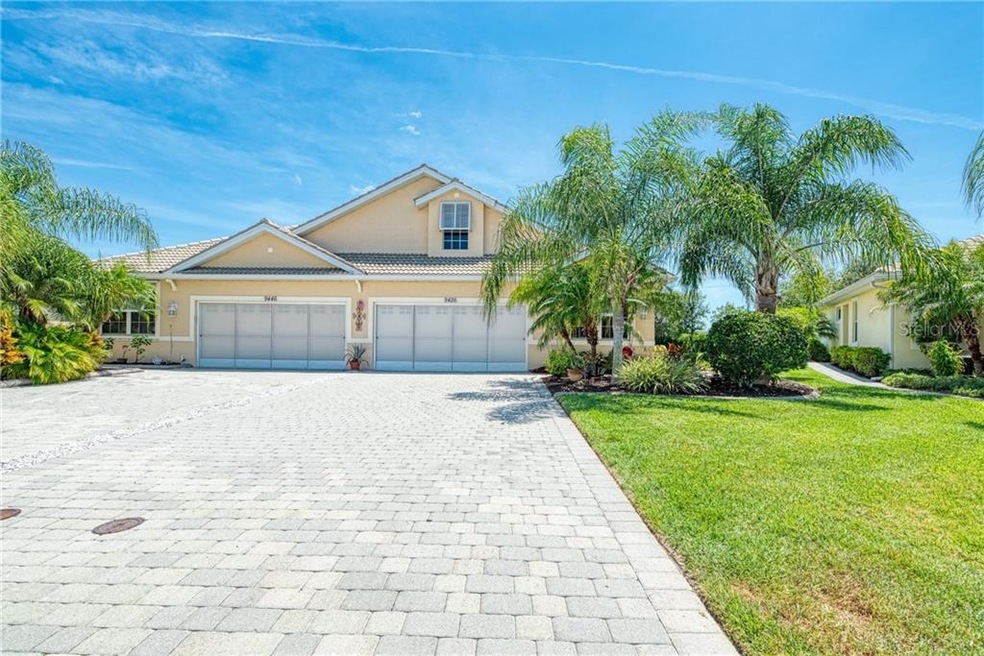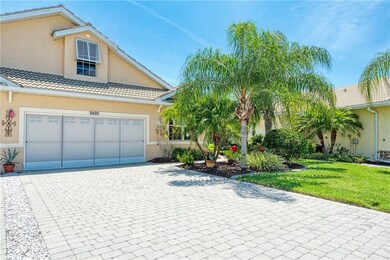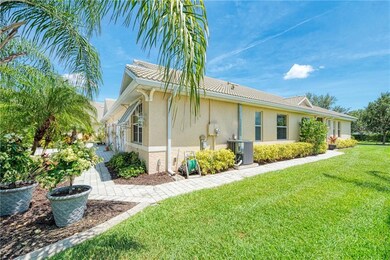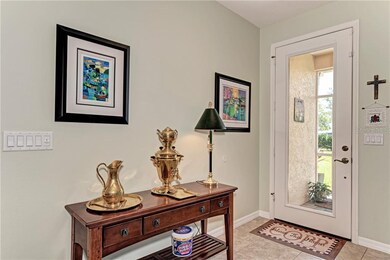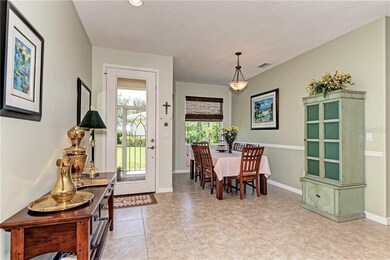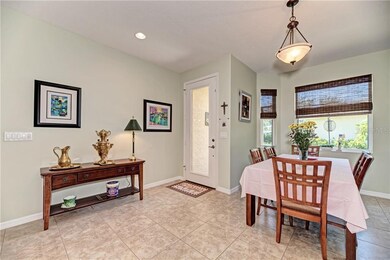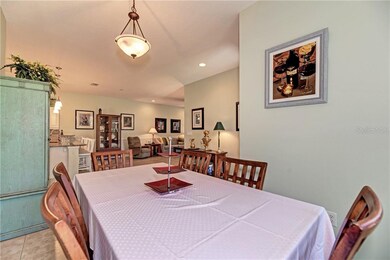
9426 Hawk Nest Ln North Port, FL 34287
Warm Mineral Springs NeighborhoodHighlights
- Access To Creek
- View of Trees or Woods
- Main Floor Primary Bedroom
- Gated Community
- Open Floorplan
- High Ceiling
About This Home
As of March 2020This beautiful villa located in the gated community of Talon Bay is just what you have been looking for! One of only a few homes with this floor plan offered in Talon Bay, and sits on one of the largest lots for villas. From your first step in the door, you will find this home to be well cared for. This spacious 3 bedroom villa is move-in ready, and offers an open floor plan with tile and wood laminate throughout! The kitchen has been updated with granite counters, under cabinet lighting, and pull-out shelving in the cabinets for easy access. The master bedroom has a large bay window overlooking the pond, which enhances the feeling of spaciousness. Both bathrooms have been updated with 16.5" toilets and rain shower heads. The extended lanai overlooks green space and a serene pond, offering a true sense of privacy. The screened lanai has been updated with a non-penetrating screen overhead, which allows usage even on the rainy days. You can also enjoy your 2 car garage year round with the full front screen enclosure. This villa is in the maintenance free area of Talon Bay. The exterior of the home (including paint), roof, landscaping, community pool, clubhouse, tennis courts, and kayak launch are all taken care of in the low monthly maintenance fees. Seller's offering a 1 year Home Warranty! Convenient access to I-75, gulf beaches, and the new Atlanta Braves spring training stadium! Come and see this villa today, you will be happy you did!
Last Agent to Sell the Property
PREMIER SOTHEBYS INTL REALTY License #3386020 Listed on: 08/01/2019

Property Details
Home Type
- Multi-Family
Est. Annual Taxes
- $3,344
Year Built
- Built in 2007
Lot Details
- 9,191 Sq Ft Lot
- Northeast Facing Home
- Oversized Lot
- Irrigation
HOA Fees
- $299 Monthly HOA Fees
Parking
- 2 Car Attached Garage
- Garage Door Opener
- Open Parking
Property Views
- Pond
- Woods
Home Design
- Villa
- Property Attached
- Slab Foundation
- Tile Roof
- Block Exterior
Interior Spaces
- 1,643 Sq Ft Home
- Open Floorplan
- High Ceiling
- Ceiling Fan
- Sliding Doors
- Combination Dining and Living Room
Kitchen
- Range
- Microwave
- Dishwasher
- Stone Countertops
- Disposal
Flooring
- Laminate
- Tile
Bedrooms and Bathrooms
- 3 Bedrooms
- Primary Bedroom on Main
- Split Bedroom Floorplan
- Walk-In Closet
- 2 Full Bathrooms
Laundry
- Dryer
- Washer
Home Security
- Home Security System
- Fire and Smoke Detector
Outdoor Features
- Access To Creek
- Enclosed Patio or Porch
- Exterior Lighting
- Rain Gutters
Utilities
- Central Air
- Heating Available
- Electric Water Heater
- Cable TV Available
Listing and Financial Details
- Down Payment Assistance Available
- Visit Down Payment Resource Website
- Legal Lot and Block 18 / K
- Assessor Parcel Number 0792020042
Community Details
Overview
- Association fees include cable TV, community pool, insurance, maintenance structure, ground maintenance, private road, recreational facilities, trash
- Advanced Management Of Sw Florida Association, Phone Number (941) 359-1134
- Talon Bay Community
- Talon Bay Subdivision
- The community has rules related to deed restrictions
- Rental Restrictions
Recreation
- Tennis Courts
- Community Pool
Pet Policy
- Pets Allowed
- 2 Pets Allowed
Security
- Gated Community
Ownership History
Purchase Details
Home Financials for this Owner
Home Financials are based on the most recent Mortgage that was taken out on this home.Purchase Details
Purchase Details
Home Financials for this Owner
Home Financials are based on the most recent Mortgage that was taken out on this home.Purchase Details
Similar Homes in the area
Home Values in the Area
Average Home Value in this Area
Purchase History
| Date | Type | Sale Price | Title Company |
|---|---|---|---|
| Warranty Deed | $245,000 | Burnt Store T&E Llc | |
| Interfamily Deed Transfer | -- | Attorney | |
| Warranty Deed | $226,000 | Cemo Title Services Llc | |
| Warranty Deed | $28,700 | Attorney |
Mortgage History
| Date | Status | Loan Amount | Loan Type |
|---|---|---|---|
| Previous Owner | $226,000 | VA |
Property History
| Date | Event | Price | Change | Sq Ft Price |
|---|---|---|---|---|
| 03/06/2020 03/06/20 | Sold | $245,000 | -3.9% | $149 / Sq Ft |
| 02/23/2020 02/23/20 | Pending | -- | -- | -- |
| 01/09/2020 01/09/20 | For Sale | $254,900 | +4.0% | $155 / Sq Ft |
| 01/07/2020 01/07/20 | Off Market | $245,000 | -- | -- |
| 10/20/2019 10/20/19 | Price Changed | $254,900 | -2.0% | $155 / Sq Ft |
| 08/01/2019 08/01/19 | For Sale | $260,000 | +15.0% | $158 / Sq Ft |
| 04/17/2018 04/17/18 | Sold | $226,000 | -3.8% | $138 / Sq Ft |
| 01/31/2018 01/31/18 | Pending | -- | -- | -- |
| 01/12/2018 01/12/18 | For Sale | $235,000 | -- | $143 / Sq Ft |
Tax History Compared to Growth
Tax History
| Year | Tax Paid | Tax Assessment Tax Assessment Total Assessment is a certain percentage of the fair market value that is determined by local assessors to be the total taxable value of land and additions on the property. | Land | Improvement |
|---|---|---|---|---|
| 2024 | $2,027 | $134,161 | -- | -- |
| 2023 | $2,027 | $130,253 | $0 | $0 |
| 2022 | $1,947 | $126,459 | $0 | $0 |
| 2021 | $1,927 | $122,776 | $0 | $0 |
| 2020 | $3,624 | $192,800 | $57,700 | $135,100 |
| 2019 | $2,971 | $187,200 | $44,600 | $142,600 |
| 2018 | $3,344 | $184,300 | $47,000 | $137,300 |
| 2017 | $3,430 | $185,600 | $39,500 | $146,100 |
| 2016 | $1,689 | $184,200 | $41,600 | $142,600 |
| 2015 | $1,708 | $151,400 | $28,800 | $122,600 |
| 2014 | $1,699 | $105,768 | $0 | $0 |
Agents Affiliated with this Home
-
Lauren Bates

Seller's Agent in 2020
Lauren Bates
PREMIER SOTHEBYS INTL REALTY
(941) 402-8123
23 Total Sales
-
Tiffany Dodd

Buyer's Agent in 2020
Tiffany Dodd
KELLER WILLIAMS ISLAND LIFE REAL ESTATE
(941) 220-9784
20 Total Sales
-
J
Seller's Agent in 2018
Jane Mendola
RE/MAX
-
Susan Becker

Buyer's Agent in 2018
Susan Becker
HOME MATCHMAKING REALTY
(941) 391-4377
87 Total Sales
Map
Source: Stellar MLS
MLS Number: N6106555
APN: 0792-02-0042
