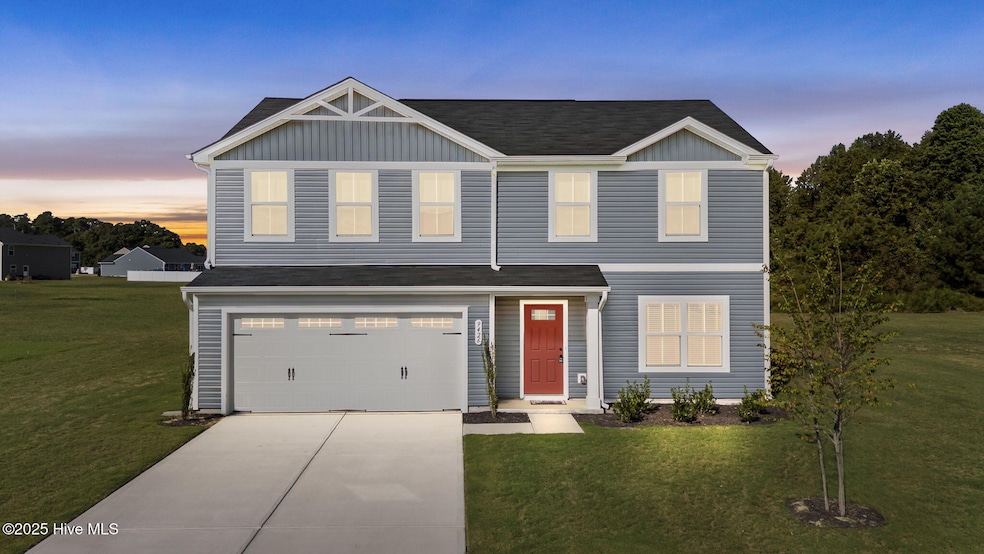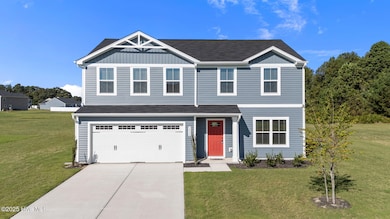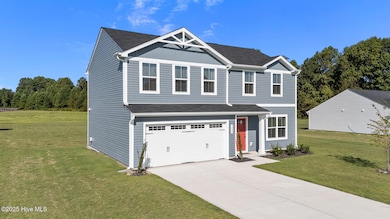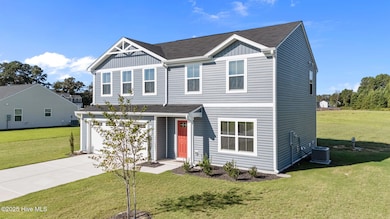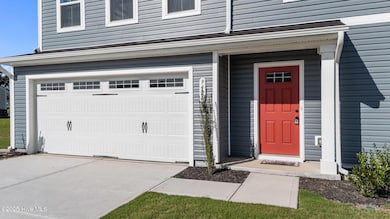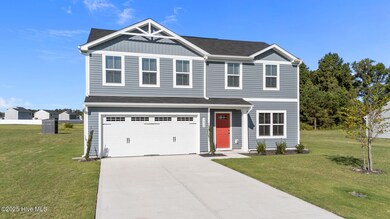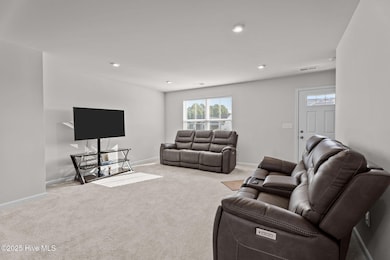9426 Juniper Rd Bailey, NC 27807
Estimated payment $1,747/month
Highlights
- Kitchen Island
- Luxury Vinyl Plank Tile Flooring
- Heating Available
About This Home
Located in the serene town of Bailey, this charming 4-bedroom, 2.5-bath home offers plenty of space for comfortable living. The bright and open living areas are perfect for family gatherings, while the large master suite provides a peaceful retreat with a walk-in closet and private bath. Three additional spacious bedrooms offer flexibility for your needs. The sizable backyard provides ample space for outdoor activities, and the home's location offers easy access to local amenities, schools, and major roads. Experience the best of both privacy and convenience in this lovely home. Schedule your showing today!
Listing Agent
Coldwell Banker HPW Raleigh Midtown License #570001524 Listed on: 09/01/2025

Home Details
Home Type
- Single Family
Year Built
- Built in 2024
Parking
- 2
Home Design
- Shingle Roof
- Vinyl Siding
Interior Spaces
- 2-Story Property
- Kitchen Island
Flooring
- Carpet
- Luxury Vinyl Plank Tile
Schools
- Bailey Elementary School
- Southern Nash High School
Additional Features
- Property is zoned Bailey
- Heating Available
Listing and Financial Details
- Tax Lot /132
Map
Home Values in the Area
Average Home Value in this Area
Tax History
| Year | Tax Paid | Tax Assessment Tax Assessment Total Assessment is a certain percentage of the fair market value that is determined by local assessors to be the total taxable value of land and additions on the property. | Land | Improvement |
|---|---|---|---|---|
| 2025 | $2,154 | $285,600 | $0 | $0 |
Property History
| Date | Event | Price | List to Sale | Price per Sq Ft | Prior Sale |
|---|---|---|---|---|---|
| 12/16/2025 12/16/25 | Sold | $300,000 | 0.0% | $155 / Sq Ft | View Prior Sale |
| 11/19/2025 11/19/25 | Pending | -- | -- | -- | |
| 11/10/2025 11/10/25 | Price Changed | $300,000 | -1.6% | $155 / Sq Ft | |
| 09/24/2025 09/24/25 | For Sale | $305,000 | +6.9% | $158 / Sq Ft | |
| 11/06/2024 11/06/24 | Sold | $285,380 | 0.0% | $150 / Sq Ft | View Prior Sale |
| 07/15/2024 07/15/24 | Pending | -- | -- | -- | |
| 07/10/2024 07/10/24 | For Sale | $285,380 | -- | $150 / Sq Ft |
Purchase History
| Date | Type | Sale Price | Title Company |
|---|---|---|---|
| Warranty Deed | $300,000 | None Listed On Document | |
| Special Warranty Deed | $285,500 | None Listed On Document | |
| Deed | $40,000 | None Listed On Document |
Mortgage History
| Date | Status | Loan Amount | Loan Type |
|---|---|---|---|
| Open | $15,000 | No Value Available | |
| Open | $287,500 | New Conventional | |
| Previous Owner | $228,304 | New Conventional |
Source: Hive MLS
MLS Number: 100532736
- 8950 Shallow Creek Trail
- 3969 Fletcher Rd Unit Lot 171
- 3982 Fletcher Rd Unit Lot 180
- 3987 Fletcher Rd Unit Lot 170
- 4009 Fletcher Rd Unit Lot 169
- Plan 2328 at Williams Grove
- Plan 2307 at Williams Grove
- Plan 2628 at Williams Grove
- 8400 Shallow Creek Trail Unit Model Home
- 8400 Shallow Creek Trail Unit Lot 162 (Model Ho
- Plan 2421 at Williams Grove
- Plan 2604 at Williams Grove
- Plan 2140 at Williams Grove
- Plan 2620 at Williams Grove
- Plan 1707 at Williams Grove
- 8450 Shallow Creek Trail Unit Lot 205
- 9385 Byron Ct Unit Lot 167
- 9061 Ava Dr
- 9410 Byron Ct Unit Lot 209
- 9426 Byron Ct Unit Lot 210
- 6681 Peele Rd
- 66762 Hardwick Ln
- 66705 Hardwick Ln
- 6736 Hardwick Ln
- 6762 Hardwick Ln
- 6729 Hardwick Ln
- 6705 Hardwick Ln
- 4913 Summit Place Dr NW
- 3761 Raleigh Road Pkwy W
- 3701 Ashbrook Dr NW
- 2050 Airport Blvd NW
- 2050 Airport Blvd NW Unit The Regis
- 2050 Airport Blvd NW Unit The Mandarin
- 2050 Airport Blvd NW Unit The Ritz
- 3801 Starship Ln NW Unit A & B
- 3911 Hart Ave NW
- 3329 Whitlock Dr N
- 3309 Whitlock Dr N
- 3413a Baybrooke Dr Unit A
- 1003 Treemont Rd NW
