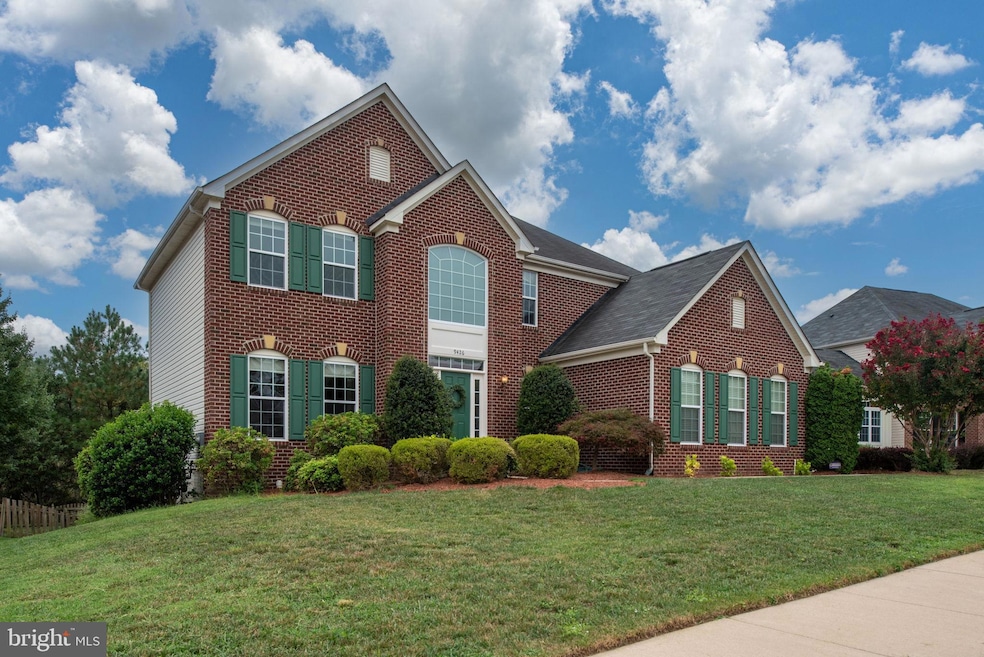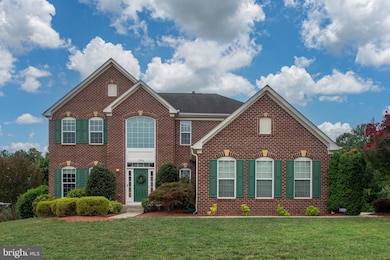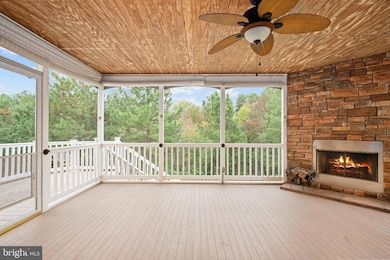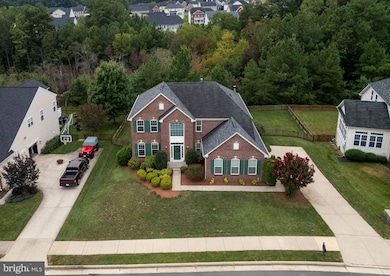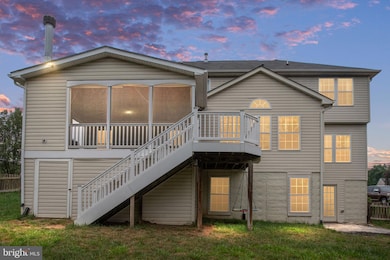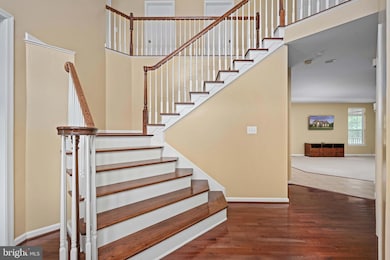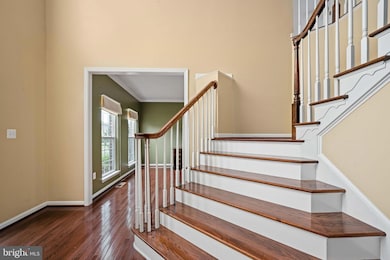9426 Reservoir Rd Fredericksburg, VA 22407
Leavells NeighborhoodEstimated payment $3,835/month
Highlights
- Fitness Center
- View of Trees or Woods
- Colonial Architecture
- Gourmet Kitchen
- Open Floorplan
- Deck
About This Home
Welcome to this beautiful Estates at Lees Parke beauty yet traditional floor plan Colonial. Let’s start with the showstopper: the screened porch. Picture this—a stone-surrounded, wood-burning fireplace, your morning coffee, your evening unwind, and every cozy moment in between. The fenced backyard backs to woods, giving you the privacy and peaceful setting everyone is secretly (or not-so-secretly) hoping for.
Inside, this home brings the space. The bedrooms are all generously sized, and the oversized walk-in closet in the primary suite deserves its own round of applause. On the main level, you’ll find a gourmet kitchen that flows into a bright sunroom/breakfast room with access to that dreamy screened porch, as well as your massive family room with a gas fireplace for convenience and coziness. There’s also a formal dining room, a comfortable family room, and a main-level laundry/mudroom right off the two-car, side-load garage—because convenience should absolutely be part of your everyday routine.
The fully finished basement is ready for anything: movie nights in the custom built-in media room, game days in the large recreation room, a full bath for guests or weekend warriors, and walk-out access to the backyard.
Additional perks include crown molding, great storage, and a classic brick-front exterior that never goes out of style.
The Estates at Lees Parke offers fantastic amenities: a community center, fitness facility, outdoor pool, basketball and tennis courts, and miles of walking and jogging paths. And while you’re tucked away in a peaceful community, you’re still just minutes from I-95, commuter lots, shopping, dining, and everyday necessities.
If you’re looking for space, comfort, and style in a well-appointed community—this one checks all the boxes.
Listing Agent
(540) 621-1700 erin.lewis.homes@gmail.com River Fox Realty, LLC Listed on: 12/04/2025
Home Details
Home Type
- Single Family
Est. Annual Taxes
- $3,959
Year Built
- Built in 2010
Lot Details
- 0.25 Acre Lot
- Wood Fence
- Back Yard Fenced
- Property is zoned P2
HOA Fees
- $96 Monthly HOA Fees
Parking
- 2 Car Attached Garage
- 6 Driveway Spaces
- Side Facing Garage
Home Design
- Colonial Architecture
- Architectural Shingle Roof
- Vinyl Siding
- Brick Front
- Concrete Perimeter Foundation
Interior Spaces
- Property has 3 Levels
- Open Floorplan
- Built-In Features
- Crown Molding
- Ceiling Fan
- Recessed Lighting
- 2 Fireplaces
- Wood Burning Fireplace
- Gas Fireplace
- Double Pane Windows
- Window Treatments
- Mud Room
- Family Room Off Kitchen
- Formal Dining Room
- Views of Woods
- Finished Basement
- Walk-Out Basement
Kitchen
- Gourmet Kitchen
- Breakfast Area or Nook
- Gas Oven or Range
- Built-In Range
- Built-In Microwave
- Ice Maker
- Dishwasher
- Kitchen Island
- Upgraded Countertops
- Disposal
Flooring
- Wood
- Carpet
- Ceramic Tile
Bedrooms and Bathrooms
- 4 Bedrooms
- En-Suite Bathroom
- Walk-In Closet
- Soaking Tub
- Walk-in Shower
Laundry
- Laundry Room
- Laundry on main level
- Dryer
- Washer
Eco-Friendly Details
- Energy-Efficient Windows
Outdoor Features
- Deck
- Screened Patio
- Play Equipment
- Porch
Schools
- Parkside Elementary School
- Spotsylvania Middle School
- Courtland High School
Utilities
- Forced Air Heating and Cooling System
- Heat Pump System
- Electric Water Heater
Listing and Financial Details
- Assessor Parcel Number 35M12-89-
Community Details
Overview
- Association fees include common area maintenance, pool(s), recreation facility, road maintenance, health club, snow removal
- Estates At Lee's Parke Subdivision
Amenities
- Picnic Area
- Common Area
- Community Center
- Recreation Room
Recreation
- Tennis Courts
- Community Basketball Court
- Community Playground
- Fitness Center
- Community Pool
- Jogging Path
Map
Home Values in the Area
Average Home Value in this Area
Tax History
| Year | Tax Paid | Tax Assessment Tax Assessment Total Assessment is a certain percentage of the fair market value that is determined by local assessors to be the total taxable value of land and additions on the property. | Land | Improvement |
|---|---|---|---|---|
| 2025 | $3,959 | $539,200 | $155,000 | $384,200 |
| 2024 | $3,959 | $539,200 | $155,000 | $384,200 |
| 2023 | $3,615 | $468,500 | $135,000 | $333,500 |
| 2022 | $3,456 | $468,500 | $135,000 | $333,500 |
| 2021 | $3,438 | $424,700 | $120,000 | $304,700 |
| 2020 | $3,438 | $424,700 | $120,000 | $304,700 |
| 2019 | $3,424 | $404,000 | $115,000 | $289,000 |
| 2018 | $3,365 | $404,000 | $115,000 | $289,000 |
| 2017 | $3,232 | $380,200 | $105,000 | $275,200 |
| 2016 | $3,232 | $380,200 | $105,000 | $275,200 |
| 2015 | -- | $333,500 | $105,000 | $228,500 |
| 2014 | -- | $333,500 | $105,000 | $228,500 |
Property History
| Date | Event | Price | List to Sale | Price per Sq Ft |
|---|---|---|---|---|
| 12/04/2025 12/04/25 | For Sale | $650,000 | -- | $157 / Sq Ft |
Purchase History
| Date | Type | Sale Price | Title Company |
|---|---|---|---|
| Warranty Deed | $440,000 | Attorney | |
| Warranty Deed | $433,970 | -- |
Mortgage History
| Date | Status | Loan Amount | Loan Type |
|---|---|---|---|
| Open | $352,000 | New Conventional | |
| Previous Owner | $425,913 | FHA |
Source: Bright MLS
MLS Number: VASP2037878
APN: 35M-12-89
- 9404 Dunedin Ct
- 9330 Birch Cliff Dr
- 9314 Birch Cliff Dr
- 6109 Black Oak Ct
- 5816 Spruce Valley Dr
- 6100 Thayer St
- 6108 Three Cedars Ln
- 5923 Smith Station Rd
- 9717 Rockwell Rd
- 6115 Blackstone Blvd
- 5360 Holley Oak Ln
- 6120 N Danford St
- 9803 Leavells Rd
- 6407 Prospect St
- 9019 Smiths Bend Rd
- 5810 Cascade Dr
- 5503 Balls Bluff Rd
- 6309 Cranston Ln
- 419 Pleasants Dr
- 9216 Split Oak Dr
- 6056 Greenspring Rd
- 10002 Erlwood Ct
- 10122 Kensal Way
- 8717 Forest Glen Cir
- 5802 Telluride Ln Unit BASEMENT APARTMENT
- 2111 Mill Garden Dr
- 5910 Sunlight Mountain Rd Unit A
- 6806 Bob White Ln
- 1907 White Lake Dr
- 9012 Jefferson Davis Hwy
- 6906 Wild Turkey Dr
- 4660 Monroe Way
- 4900 Orchard Ridge Dr
- 4811 Wildroot Ln
- 9117 Creek Bottom Ln
- 202 Chinaberry Dr
- 10312 Bluebird Ct
- 6906 Lunette Ln
- 5200 Sweet Gum Terrace
- 9500 Silver Collection Cir
