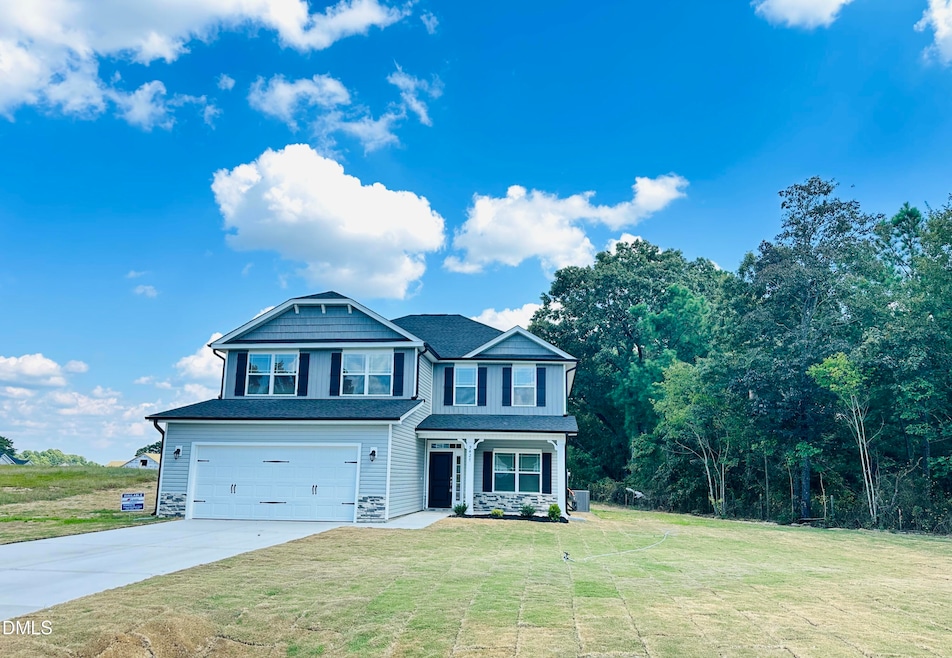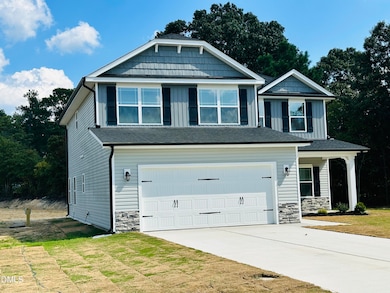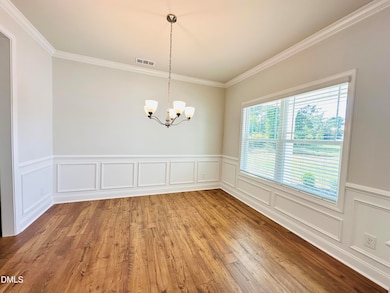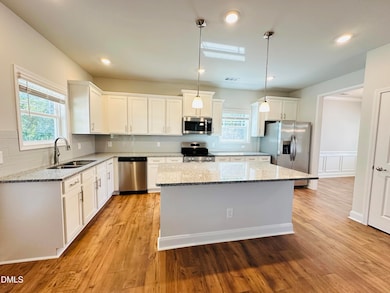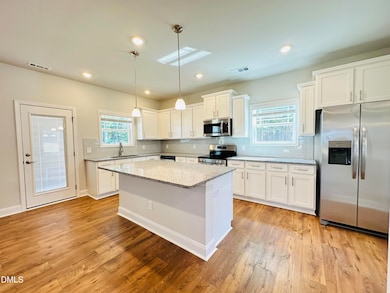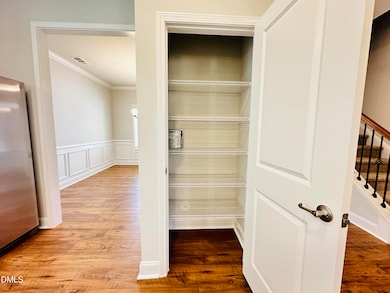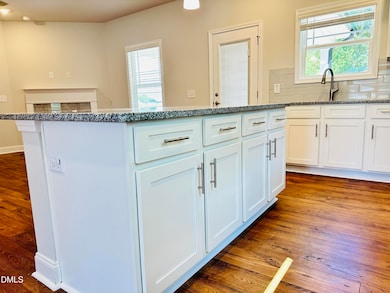9427 Byron Ct Unit Lot 211 Bailey, NC 27807
Estimated payment $2,597/month
Highlights
- New Construction
- Traditional Architecture
- Granite Countertops
- Wooded Lot
- Main Floor Primary Bedroom
- Walk-In Pantry
About This Home
MOVE IN READY home in a private cul-de-sac! Elegant design with 4 bedrooms, flex space, 3.5 bathrooms, and a 2-car garage, this two-story home offers an abundance of living space for you and your family. The welcoming foyer is connected to the formal dining room that leads into the open-concept kitchen and family room. The chef-inspired kitchen is a true delight, featuring a large center island with a breakfast bar, perfect for casual dining or meal preparation. The kitchen also offers plenty of counter space, beautiful cabinetry, and high-end appliances, making it a haven for any aspiring chef. A walk-in pantry provides ample storage for all your culinary needs. The master suite is located towards the back of the main level creating a private and convenient space for the homeowner. The ensuite bath includes many features such as a spacious walk-in closet, double vanity, and a separate water closet. The second floor includes four additional bedrooms, each with its own closet, providing plenty of space for family members or guests. Two well-appointed full bathrooms serve these bedrooms, offering convenience and functionality. A versatile bonus room on the second floor provides additional living space that can be customized to fit your needs. It can serve as a media room, playroom, or cozy space for relaxation and entertainment. Also includes a designated laundry room on the second floor, offering convenience and organization for your laundry needs. The attached 2-car garage provides secure parking and additional storage space. All on .53 acres in a cul de sac!
Home Details
Home Type
- Single Family
Year Built
- Built in 2025 | New Construction
Lot Details
- 0.53 Acre Lot
- Cul-De-Sac
- East Facing Home
- Landscaped
- Wooded Lot
- Many Trees
- Back Yard
HOA Fees
- $21 Monthly HOA Fees
Parking
- 2 Car Direct Access Garage
- Front Facing Garage
- Private Driveway
Home Design
- Home is estimated to be completed on 10/22/25
- Traditional Architecture
- Entry on the 1st floor
- Brick or Stone Mason
- Slab Foundation
- Frame Construction
- Architectural Shingle Roof
- Vinyl Siding
- Stone
Interior Spaces
- 2,628 Sq Ft Home
- 2-Story Property
- Ceiling Fan
- Living Room with Fireplace
- Pull Down Stairs to Attic
- Laundry Room
Kitchen
- Walk-In Pantry
- Electric Oven
- Free-Standing Electric Range
- Free-Standing Range
- Microwave
- Ice Maker
- Dishwasher
- Kitchen Island
- Granite Countertops
Flooring
- Carpet
- Laminate
- Luxury Vinyl Tile
Bedrooms and Bathrooms
- 4 Bedrooms | 1 Primary Bedroom on Main
- Private Water Closet
Home Security
- Carbon Monoxide Detectors
- Fire and Smoke Detector
Outdoor Features
- Patio
- Rain Gutters
Schools
- Bailey Elementary School
- Southern Nash Middle School
- Southern Nash High School
Utilities
- Central Air
- Heat Pump System
- Underground Utilities
- Electric Water Heater
- Septic Tank
- Septic System
- High Speed Internet
- Cable TV Available
Community Details
- Association fees include ground maintenance
- Built by Adams Homes
- Williams Grove Subdivision
Listing and Financial Details
- Home warranty included in the sale of the property
- Assessor Parcel Number 355404
Map
Home Values in the Area
Average Home Value in this Area
Property History
| Date | Event | Price | List to Sale | Price per Sq Ft |
|---|---|---|---|---|
| 10/22/2025 10/22/25 | For Sale | $410,660 | -0.1% | $156 / Sq Ft |
| 09/05/2025 09/05/25 | Price Changed | $411,160 | +1.6% | $156 / Sq Ft |
| 07/06/2025 07/06/25 | For Sale | $404,500 | -- | $154 / Sq Ft |
Source: Doorify MLS
MLS Number: 10129126
- 9427 Byron Ct Unit Lot 208
- 9385 Byron Ct Unit Lot 167
- 9200 Byron Ct Unit Lot 202
- 9410 Byron Ct Unit Lot 209
- 9390 Byron Ct Unit Lot 208
- 9426 Byron Ct Unit Lot 210
- 9059 Byron Ct
- 9159 Whitley Rd
- Plan 1826 at Williams Grove
- Plan 2700 at Williams Grove
- 8400 Shallow Creek Trail Unit Model Home
- 8400 Shallow Creek Trail Unit Lot 162 (Model Ho
- 9141 Ava Dr
- 8450 Shallow Creek Trail Unit Lot 205
- 3871 Origin Dr
- 9061 Ava Dr
- 4000 Fletcher Rd Unit Lot 181
- 3987 Fletcher Rd Unit Lot 170
- 3912 Origin Dr
- 3890 Origin Dr
- 4359 W Hornes Church Rd
- 6700 Hardwick Ln Unit 1
- 6717 Hardwick Ln Unit 1
- 4913 Summit Place Dr NW
- 3761 Raleigh Road Pkwy W
- 3903 Falcon Ct
- 3701 Ashbrook Dr NW
- 2050 Airport Blvd NW
- 2050 Airport Blvd NW Unit Tarboro
- 2050 Airport Blvd NW Unit Smithfield
- 2050 Airport Blvd NW Unit Nashville
- 3911 Hart Ave NW
- 11993 Rockside Rd
- 3309 Whitlock Dr N
- 511 Albert Ave NW Unit PS C
- 510 E Branch St
- 512 E Branch St
- 400 Crestview Ave SW
- 1706 Vineyard Dr N
- 1101 Corbett Ave N
