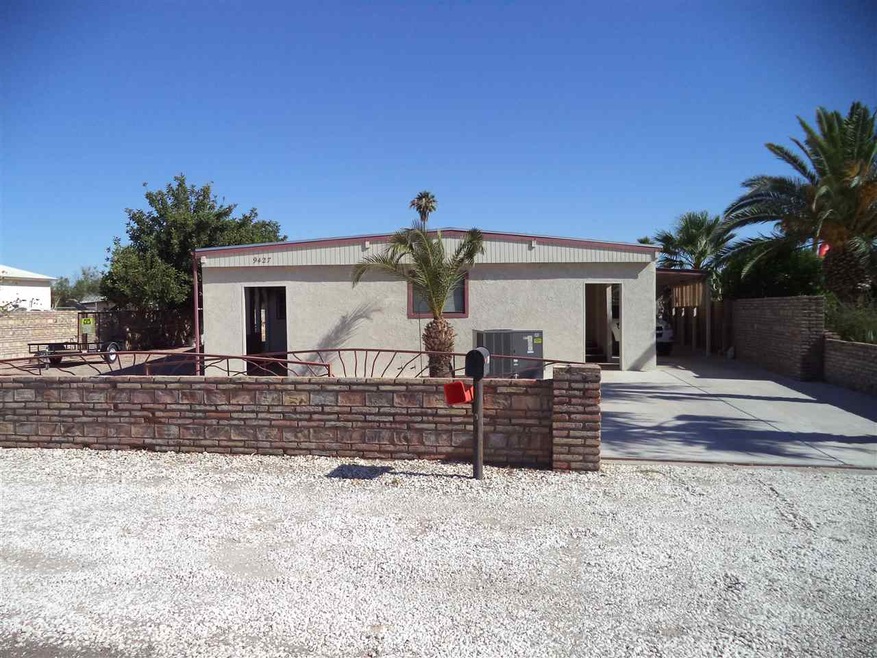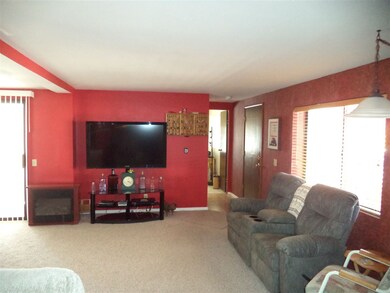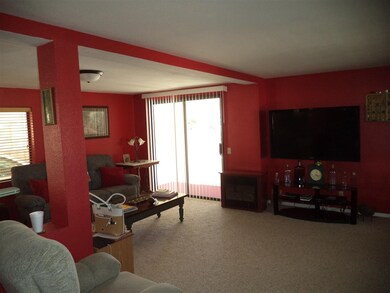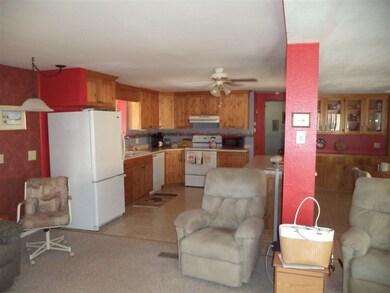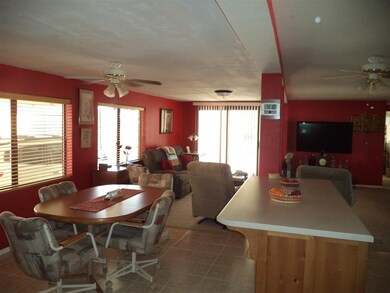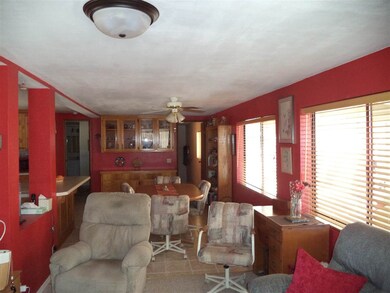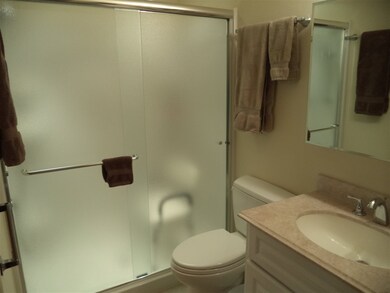
Highlights
- RV Access or Parking
- Solid Surface Countertops
- Separate Outdoor Workshop
- Open Floorplan
- Covered Patio or Porch
- Double Pane Windows
About This Home
As of July 2019VERY NICELY MAINTAINED HOME. Custom cabinets throughout the kitchen, A/C new 12/13, water heater 1 yr. old, new roof 10/15, water softener 5 yrs old, master bath remodeled 2014. Interior and exterior painted 2014. Split floor plan with open concept within living, kitchen and dinning areas. MUST SEE TO TRULY APPRECIATE!!!
Last Agent to Sell the Property
Joanne O'Connor
Creative Concepts Realty, LLC License #SA644500000 Listed on: 06/19/2019
Property Details
Home Type
- Mobile/Manufactured
Est. Annual Taxes
- $747
Year Built
- Built in 1976
Lot Details
- 8,625 Sq Ft Lot
- Home Has East or West Exposure
- Gated Home
- Back and Front Yard Fenced
- Brick Fence
- Desert Landscape
Home Design
- Split Level Home
- Pillar, Post or Pier Foundation
- Pitched Roof
- Wood Siding
- Stucco Exterior
Interior Spaces
- 2 Bathrooms
- 1,148 Sq Ft Home
- Open Floorplan
- Ceiling Fan
- Double Pane Windows
- Blinds
- Sliding Doors
- Utility Room
- Fire and Smoke Detector
Kitchen
- Breakfast Bar
- Electric Oven or Range
- Microwave
- Dishwasher
- Solid Surface Countertops
- Disposal
Flooring
- Wall to Wall Carpet
- Tile
Laundry
- Dryer
- Washer
Parking
- 2 Attached Carport Spaces
- No Garage
- Alley Access
- RV Access or Parking
Outdoor Features
- Covered Patio or Porch
- Separate Outdoor Workshop
- Storage Shed
Mobile Home
- Single Wide
Utilities
- Refrigerated Cooling System
- Heat Pump System
- Water Softener is Owned
- Septic System
- Internet Available
- Cable TV Available
Listing and Financial Details
- Assessor Parcel Number 699-38-243
- Seller Concessions Not Offered
Community Details
Overview
- Del Sur Estates Subdivision
Pet Policy
- Pets Allowed
Ownership History
Purchase Details
Home Financials for this Owner
Home Financials are based on the most recent Mortgage that was taken out on this home.Purchase Details
Home Financials for this Owner
Home Financials are based on the most recent Mortgage that was taken out on this home.Purchase Details
Purchase Details
Purchase Details
Home Financials for this Owner
Home Financials are based on the most recent Mortgage that was taken out on this home.Purchase Details
Purchase Details
Purchase Details
Similar Homes in Yuma, AZ
Home Values in the Area
Average Home Value in this Area
Purchase History
| Date | Type | Sale Price | Title Company |
|---|---|---|---|
| Warranty Deed | $75,000 | Pioneer Title Agency Inc | |
| Cash Sale Deed | $64,000 | Citizens Title | |
| Cash Sale Deed | $49,000 | Great American Title Agency | |
| Trustee Deed | $61,209 | First American Title | |
| Interfamily Deed Transfer | -- | Liberty Title Company | |
| Cash Sale Deed | $115,000 | Citizens Title | |
| Interfamily Deed Transfer | -- | -- | |
| Cash Sale Deed | $52,000 | Citizens Title |
Mortgage History
| Date | Status | Loan Amount | Loan Type |
|---|---|---|---|
| Previous Owner | $116,250 | Reverse Mortgage Home Equity Conversion Mortgage | |
| Previous Owner | $25,000 | Unknown |
Property History
| Date | Event | Price | Change | Sq Ft Price |
|---|---|---|---|---|
| 07/30/2019 07/30/19 | Sold | $75,000 | -6.1% | $65 / Sq Ft |
| 07/16/2019 07/16/19 | Pending | -- | -- | -- |
| 06/19/2019 06/19/19 | For Sale | $79,900 | +24.8% | $70 / Sq Ft |
| 04/16/2013 04/16/13 | Sold | $64,000 | -1.5% | $51 / Sq Ft |
| 03/18/2013 03/18/13 | Pending | -- | -- | -- |
| 03/01/2013 03/01/13 | For Sale | $65,000 | -- | $51 / Sq Ft |
Tax History Compared to Growth
Tax History
| Year | Tax Paid | Tax Assessment Tax Assessment Total Assessment is a certain percentage of the fair market value that is determined by local assessors to be the total taxable value of land and additions on the property. | Land | Improvement |
|---|---|---|---|---|
| 2025 | $643 | $7,297 | $1,547 | $5,750 |
| 2024 | $637 | $7,662 | $1,660 | $6,002 |
| 2023 | $637 | $7,297 | $1,568 | $5,729 |
| 2022 | $612 | $6,949 | $1,073 | $5,876 |
| 2021 | $661 | $6,618 | $970 | $5,648 |
| 2020 | $609 | $6,303 | $1,009 | $5,294 |
| 2019 | $599 | $6,004 | $1,962 | $4,042 |
| 2018 | $572 | $5,717 | $1,884 | $3,833 |
| 2017 | $546 | $5,717 | $1,884 | $3,833 |
| 2016 | $565 | $5,186 | $990 | $4,196 |
| 2015 | $615 | $4,939 | $1,150 | $3,789 |
| 2014 | $615 | $6,465 | $1,400 | $5,065 |
Agents Affiliated with this Home
-
J
Seller's Agent in 2019
Joanne O'Connor
Creative Concepts Realty, LLC
-
Debra Bedoya

Buyer's Agent in 2019
Debra Bedoya
Realty One Group Gateway
(928) 304-6220
61 Total Sales
-
P
Seller's Agent in 2013
Pamela Nelson
CENTURY 21 Action Group Fthl
-
C
Seller Co-Listing Agent in 2013
Charles Nelson
CENTURY 21 Action Group Fthl
-
Linda Alexander-Gerber

Buyer's Agent in 2013
Linda Alexander-Gerber
CENTURY 21 Action Group
(928) 580-4145
37 Total Sales
Map
Source: Yuma Association of REALTORS®
MLS Number: 140699
APN: 699-38-243
- 9564 E 33rd St
- 9384 E Ranch Dr
- 9633 E 33rd St
- 9400 N Frontage Rd Unit 16
- 9400 N Frontage Rd Unit 109
- 9400 N Frontage Rd Unit 82
- 9400 N Frontage Rd Unit 52
- 9400 N Frontage Rd Unit 54
- 9400 N Frontage Rd Unit 32
- 9400 N Frontage Rd Unit 21
- 9400 N Frontage Rd Unit 83
- 9619 E 34th St
- 9453 E Pinto St
- 9351 E 28th St Unit 18
- 9351 E 28th St Unit 198
- 9351 E 28th St Unit 125
- 9351 E 28th St Unit 192
- 9351 E 28th St Unit 97
- 9351 E 28th St Unit 164
- 9351 E 28th St Unit 223
