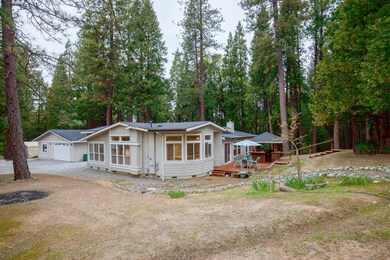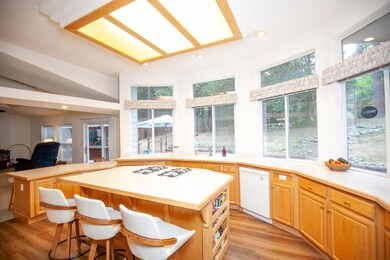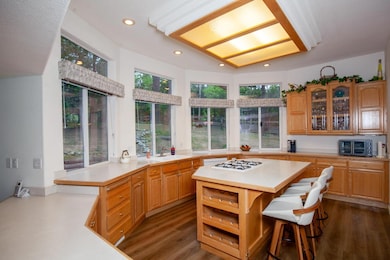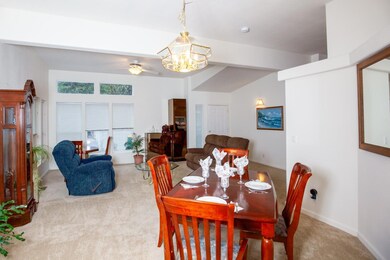9427 Grizzly Flat Rd Grizzly Flats, CA 95636
Estimated payment $2,946/month
Highlights
- Spa
- Wood Burning Stove
- Open Floorplan
- Union Mine High School Rated A-
- Contemporary Architecture
- Granite Countertops
About This Home
This is a Beautiful 2400 Sq. Ft., well maintained home with a detached 1000 Sq. Ft. garage. Amenities include 3 bedrooms,2 baths, a spacious living room with soaring ceilings, separate dining area and family room. The 4.3 acre property offers Outdoor Living at its best. Relax in this beautifully maintained setting among the towering trees offering plenty of cool shaded areas, multiple decks, a bar / gazebo, manicured yard and a small year round (to be confirmed by the buyer) creek. The property's proximity to wineries and outdoor activities make it a desirable option for those looking to escape the city.
Listing Agent
Windermere Signature Properties Cameron Park/Placerville License #02056249 Listed on: 04/26/2025

Co-Listing Agent
Randy Merrill
Windermere Signature Properties Cameron Park/Placerville License #01435034
Property Details
Home Type
- Manufactured Home
Year Built
- Built in 2004
Lot Details
- 4.3 Acre Lot
- West Facing Home
- Landscaped
Parking
- 2 Car Detached Garage
- Garage Door Opener
Home Design
- Contemporary Architecture
- Slab Foundation
- Frame Construction
- Composition Roof
- Pre-Fab Construction
- Stucco
Interior Spaces
- 2,400 Sq Ft Home
- 1-Story Property
- Ceiling Fan
- Wood Burning Stove
- Open Floorplan
- Living Room
- Laundry in unit
Kitchen
- Built-In Electric Oven
- Gas Cooktop
- Range Hood
- Microwave
- Plumbed For Ice Maker
- Dishwasher
- Granite Countertops
Flooring
- Carpet
- Laminate
Bedrooms and Bathrooms
- 3 Bedrooms
- Walk-In Closet
- 2 Full Bathrooms
- Tile Bathroom Countertop
- Secondary Bathroom Double Sinks
- Low Flow Toliet
- Separate Shower
- Low Flow Shower
Home Security
- Carbon Monoxide Detectors
- Fire and Smoke Detector
Pool
- Spa
Utilities
- Central Heating and Cooling System
- Heating System Uses Propane
- 220 Volts
- Private Water Source
- Well
- Tankless Water Heater
- Septic System
- High Speed Internet
Community Details
- No Home Owners Association
- Built by Western Homes Corp
- Hwc345642, Hwc345643, & Hwc345644
Listing and Financial Details
- Assessor Parcel Number 041-220-009-000
Map
Home Values in the Area
Average Home Value in this Area
Property History
| Date | Event | Price | Change | Sq Ft Price |
|---|---|---|---|---|
| 05/28/2025 05/28/25 | Price Changed | $469,000 | -2.3% | $195 / Sq Ft |
| 04/26/2025 04/26/25 | For Sale | $480,000 | -- | $200 / Sq Ft |
Source: MetroList
MLS Number: 225050728
- 0 Grizzly Flat Rd Unit 225096402
- 9580 Grizzly Flat Rd
- 9600 Grizzly Flat Rd
- 5307 Pine Ridge Dr
- 5686 Blue Mountain Dr
- 6885 Kings Row Dr
- 9893 Grizzly Flat Rd
- 10020- Grizzly Flat Rd
- 5720 Blue Mountain Dr
- 7780 Bear Ln
- 7000 Pioneer Dr
- 5431 Cosumnes Mine Rd
- 0 Wildrose Dr
- 4290 Arctic Ln
- 5709 Wildrose
- 4491 String Canyon Rd
- 5106 Woodhaven Ct
- 5051 Arctic Ln
- 5117 Woodhaven Ct
- 4970 Diggins Trail
- 6210 Kokanee Ln
- 1860 Point View Dr Unit 2
- 3185 Washington St
- 0000 Rock Creek Rd
- 3145 Sheridan St Unit A
- 711 Chapin Rd
- 4258 Howard Cir
- 300 Main St Unit ID1265988P
- 300 Main St Unit ID1265985P
- 300 Main St Unit ID1265998P
- 300 Main St Unit ID1265994P
- 300 Main St Unit ID1265997P
- 2892 Coloma St
- 2847 Coloma St Unit B
- 627 Myrtle Ave
- 6041 Golden Center Ct
- 6100 Pleasant Valley Rd
- 2674 Woodridge Ct Unit 11
- 2821 Mallard Ln
- 17501 Tannery Ln






