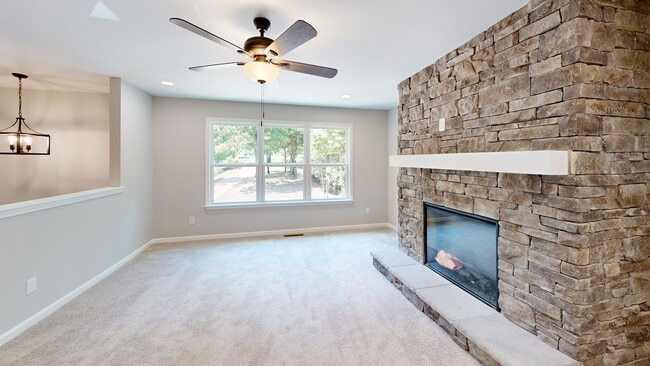
$899,900
- 5 Beds
- 3.5 Baths
- 4,197 Sq Ft
- 1283 Heritage Dr
- Villa Rica, GA
Discover Your Lakeside Retreat! Nestled on the tranquil shores of the ski lake in Fairfield Plantation, this exceptional home offers 5 spacious bedrooms and 3.5 bathrooms. The updated eat-in kitchen boasts stunning lake views and flows seamlessly into the two-story family room. Experience the charm of a cozy sitting room, an elegant separate dining room, and the convenience of a main-level
Dena H. Wilson Robert Goolsby Real Estate Group





