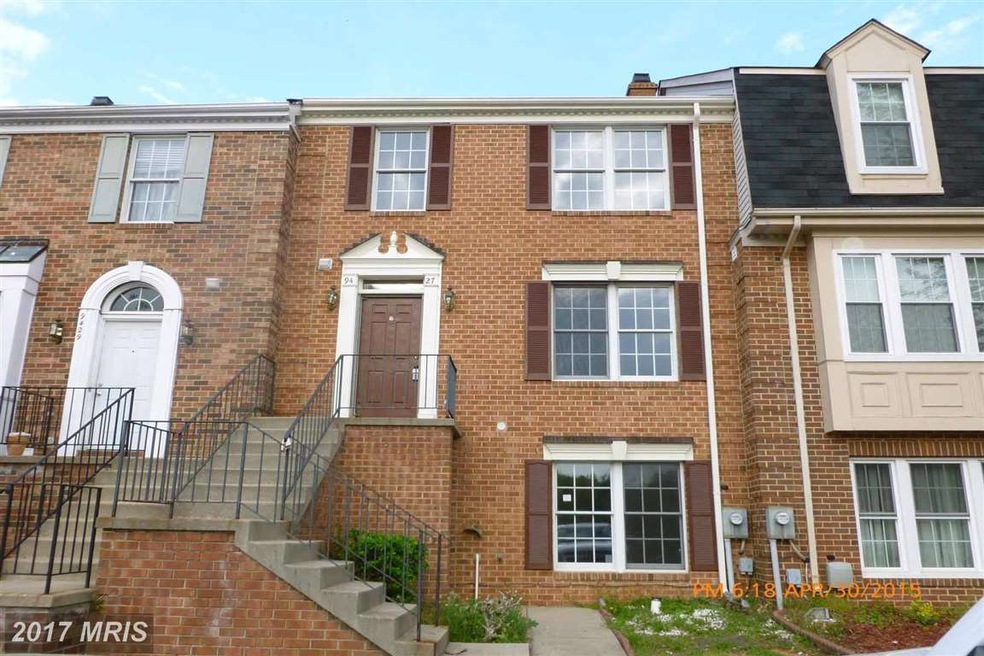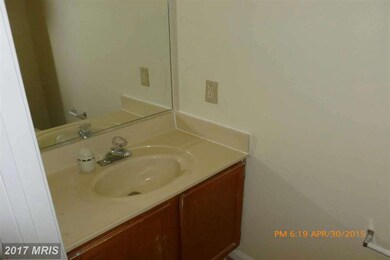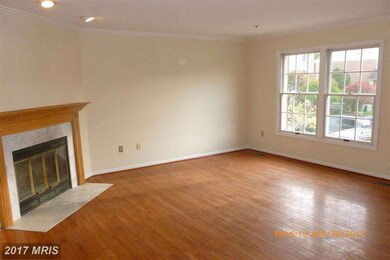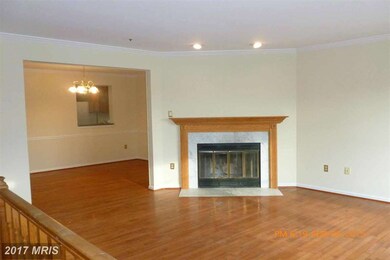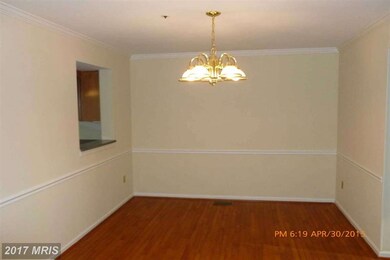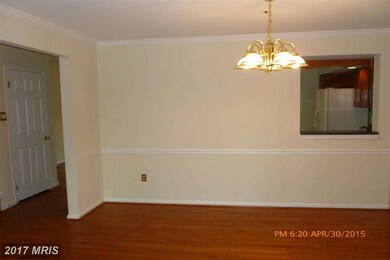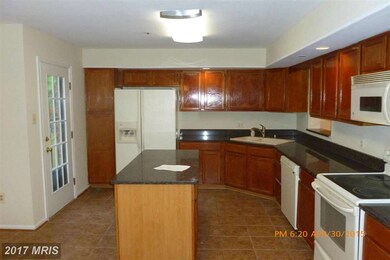
9427 Rosmarin Way Laurel, MD 20708
South Laurel NeighborhoodHighlights
- Colonial Architecture
- 1 Fireplace
- Central Air
- Traditional Floor Plan
- Eat-In Kitchen
- Dining Area
About This Home
As of June 2015***Blow Out Price*** 4 br,3 1/2 bath townhouse in a great commuter location. Move-in ready with new paint, carpet, and HVAC. The townhouse features vaulted ceilings, fireplace, patio, and ceilings fans. Master suite features a master bath with garden tub, large vanity and walk in closet. Convenient location, close to 195 & BW Parkway. Welcome tot the Good Life!!
Last Agent to Sell the Property
Blackwell Real Estate, LLC License #621257 Listed on: 04/30/2015
Townhouse Details
Home Type
- Townhome
Est. Annual Taxes
- $3,797
Year Built
- Built in 1989
Lot Details
- 1,760 Sq Ft Lot
- Two or More Common Walls
HOA Fees
- $69 Monthly HOA Fees
Parking
- Off-Street Parking
Home Design
- Colonial Architecture
- Brick Exterior Construction
Interior Spaces
- Property has 3 Levels
- Traditional Floor Plan
- 1 Fireplace
- Dining Area
- Finished Basement
- Front Basement Entry
- Eat-In Kitchen
Bedrooms and Bathrooms
- 4 Bedrooms
- 3.5 Bathrooms
Utilities
- Central Air
- Heat Pump System
- Electric Water Heater
Community Details
- Building Winterized
- Montpelier Hills Plat 1 Subdivision
Listing and Financial Details
- Tax Lot 9
- Assessor Parcel Number 17101002245
Ownership History
Purchase Details
Purchase Details
Home Financials for this Owner
Home Financials are based on the most recent Mortgage that was taken out on this home.Purchase Details
Purchase Details
Purchase Details
Similar Homes in Laurel, MD
Home Values in the Area
Average Home Value in this Area
Purchase History
| Date | Type | Sale Price | Title Company |
|---|---|---|---|
| Deed | -- | Wills And Trusts Llc | |
| Deed | $275,000 | Attorney | |
| Trustee Deed | $354,885 | Attorney | |
| Trustee Deed | $330,194 | Attorney | |
| Deed | $166,900 | -- | |
| Deed | $158,200 | -- |
Mortgage History
| Date | Status | Loan Amount | Loan Type |
|---|---|---|---|
| Previous Owner | $257,000 | New Conventional | |
| Previous Owner | $279,812 | New Conventional | |
| Previous Owner | $310,000 | Stand Alone Second | |
| Previous Owner | $100,000 | Unknown | |
| Previous Owner | $80,000 | Stand Alone Second |
Property History
| Date | Event | Price | Change | Sq Ft Price |
|---|---|---|---|---|
| 02/20/2025 02/20/25 | Rented | $2,700 | 0.0% | -- |
| 02/19/2025 02/19/25 | Off Market | $2,700 | -- | -- |
| 01/31/2025 01/31/25 | For Rent | $2,700 | 0.0% | -- |
| 06/29/2015 06/29/15 | Sold | $275,000 | -1.8% | $110 / Sq Ft |
| 05/11/2015 05/11/15 | Pending | -- | -- | -- |
| 04/30/2015 04/30/15 | For Sale | $279,900 | -- | $112 / Sq Ft |
Tax History Compared to Growth
Tax History
| Year | Tax Paid | Tax Assessment Tax Assessment Total Assessment is a certain percentage of the fair market value that is determined by local assessors to be the total taxable value of land and additions on the property. | Land | Improvement |
|---|---|---|---|---|
| 2024 | $5,862 | $368,200 | $0 | $0 |
| 2023 | $5,483 | $342,800 | $0 | $0 |
| 2022 | $5,106 | $317,400 | $75,000 | $242,400 |
| 2021 | $4,851 | $300,233 | $0 | $0 |
| 2020 | $4,596 | $283,067 | $0 | $0 |
| 2019 | $4,341 | $265,900 | $100,000 | $165,900 |
| 2018 | $4,251 | $259,867 | $0 | $0 |
| 2017 | $4,161 | $253,833 | $0 | $0 |
| 2016 | -- | $247,800 | $0 | $0 |
| 2015 | $3,685 | $242,967 | $0 | $0 |
| 2014 | $3,685 | $238,133 | $0 | $0 |
Agents Affiliated with this Home
-
Bridgette Bradshaw

Seller's Agent in 2025
Bridgette Bradshaw
Samson Properties
(202) 486-9987
1 in this area
69 Total Sales
-
Esther Ogunsanya

Buyer's Agent in 2025
Esther Ogunsanya
Long & Foster
(301) 525-9352
11 Total Sales
-
Mike Torrey
M
Seller's Agent in 2015
Mike Torrey
Blackwell Real Estate, LLC
(240) 472-1033
1 in this area
37 Total Sales
-
Alease Bowles

Buyer's Agent in 2015
Alease Bowles
Meinc Realty Services
(240) 508-8121
Map
Source: Bright MLS
MLS Number: 1001044559
APN: 10-1002245
- 12101 Ivory Fashion Ct
- 12306 Shadetree Ln
- 9204 Oregold Ct
- 9903 Mallard Dr
- 12008 Montague Dr
- 12202 Brittany Place
- 9203 Ethan Ct
- 11900 Orvis Way
- 10114 Snowden Rd
- 12803 Cedarbrook Ln
- 11413 Laurelwalk Dr
- 9003 Eastbourne Ln
- 11393 Laurelwalk Dr
- 11299 Laurelwalk Dr
- 11386 Laurelwalk Dr
- 8805 Admiral Dr
- 11362 Laurelwalk Dr
- 8908 Eastbourne Ln
- 9301 Montpelier Dr
- 8717 Oxwell Ln
