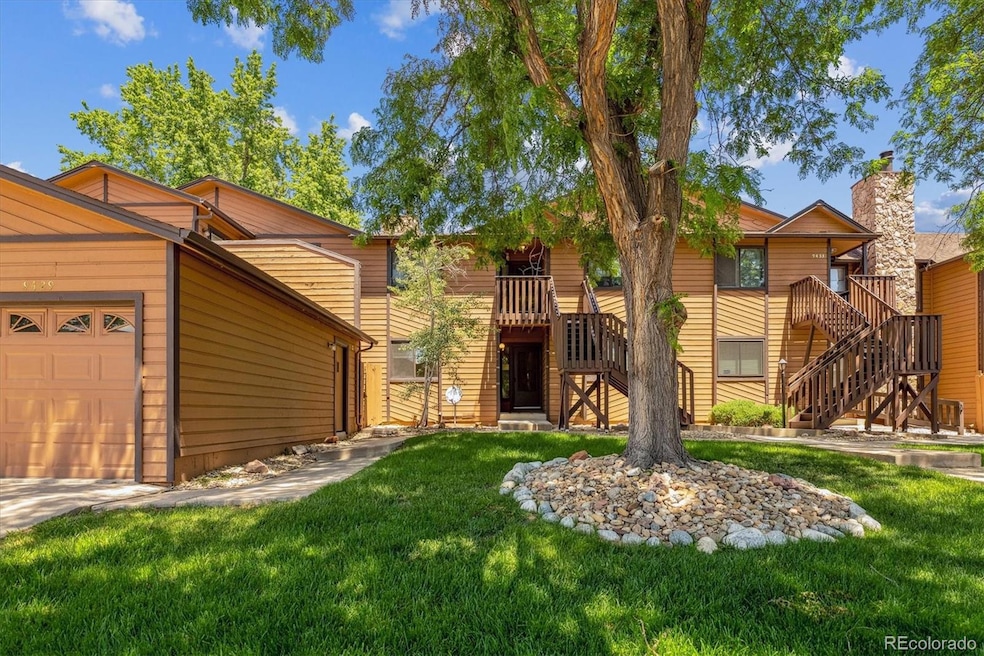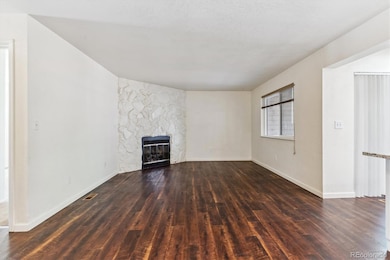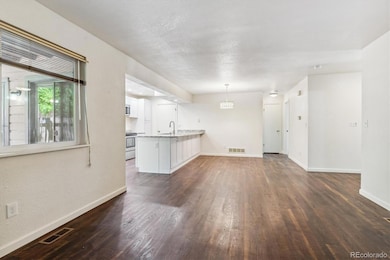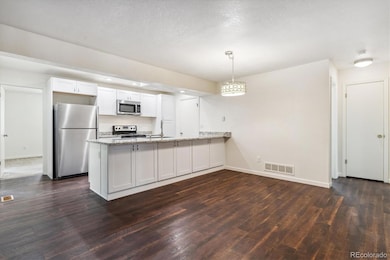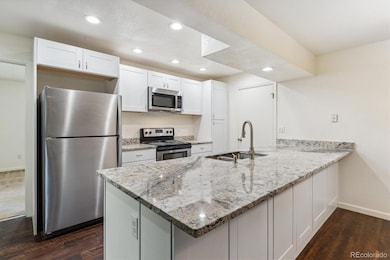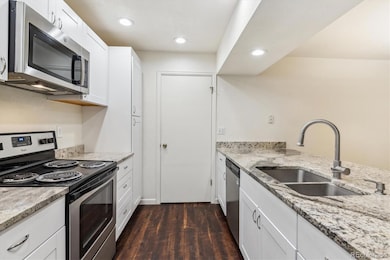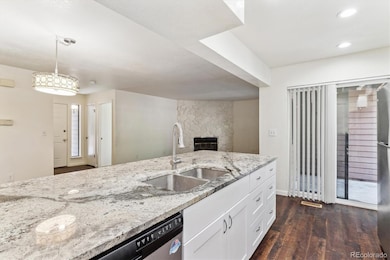9427 W 89th Cir Unit 9427 Westminster, CO 80021
Kings Mill NeighborhoodEstimated payment $2,608/month
Highlights
- Very Popular Property
- Primary Bedroom Suite
- Contemporary Architecture
- Outdoor Pool
- Open Floorplan
- Property is near public transit
About This Home
Hard to find 3 bedroom, 2 full bath, main level condo with multiple updates! Perfect for buyers that do not want the
challenge of stairs everything is on the main level!Great floor plan with bedrooms that do not have adjoining walls for maximum
privacy. Lovely turn Key unit with granite counters, stainless steel appliances, new canned lighting in the living room,
white cabinets, wood flooring, show stopping bathrooms have granite counters and stunning bath finishes, fireplace in the family room with laundry, private patio with 2 sets of sliding door access from the kitchen and primary bedroom, walk in closet and shared
garage with a large double storage. Seller has replaced the driveway and paid the special assessment. This very intimate complex is just 2 short blocks to beautiful Standley Lake Regional Park and bus service. There is lovely gated pool and private park with play area. ***Visit just for the day or spend an entire week exploring Standley Lake Regional Park and Wildlife Refuge! Located at 100th Avenue and Simms Street in unincorporated Jefferson County, there's plenty of outdoor fun to experience at the 3,000 acre park. The most popular activities include paddle boarding, kayaking, rowing, fishing, picnics, walking, bicycling, camping, wildlife viewing and attending nature programs.
Listing Agent
Cindy Morrow & Associates Brokerage Email: cindymorrow@mac.com License #1005395 Listed on: 11/16/2025
Property Details
Home Type
- Condominium
Est. Annual Taxes
- $1,559
Year Built
- Built in 1983
Lot Details
- Two or More Common Walls
- South Facing Home
HOA Fees
- $529 Monthly HOA Fees
Parking
- 1 Car Garage
- Parking Storage or Cabinetry
- Exterior Access Door
Home Design
- Contemporary Architecture
- Entry on the 1st floor
- Frame Construction
- Composition Roof
- Concrete Perimeter Foundation
Interior Spaces
- 1,199 Sq Ft Home
- 1-Story Property
- Open Floorplan
- Wood Burning Fireplace
- Double Pane Windows
- Window Treatments
- Entrance Foyer
- Family Room with Fireplace
- Dining Room
- Smart Thermostat
Kitchen
- Self-Cleaning Oven
- Range Hood
- Microwave
- Dishwasher
- Granite Countertops
- Disposal
Flooring
- Wood
- Carpet
Bedrooms and Bathrooms
- 3 Main Level Bedrooms
- Primary Bedroom Suite
- Walk-In Closet
- 2 Full Bathrooms
Laundry
- Laundry Room
- Dryer
Outdoor Features
- Outdoor Pool
- Patio
- Playground
Location
- Property is near public transit
Schools
- Weber Elementary School
- Pomona Middle School
- Pomona High School
Utilities
- Forced Air Heating and Cooling System
- Heating System Uses Natural Gas
- Gas Water Heater
- Cable TV Available
Listing and Financial Details
- Assessor Parcel Number 171073
Community Details
Overview
- Association fees include ground maintenance, maintenance structure, sewer, snow removal, trash, water
- Standley Lake Association, Phone Number (303) 530-0700
- Low-Rise Condominium
- Standley Lake Condos Subdivision
Recreation
- Community Playground
- Community Pool
Pet Policy
- Dogs and Cats Allowed
Map
Home Values in the Area
Average Home Value in this Area
Tax History
| Year | Tax Paid | Tax Assessment Tax Assessment Total Assessment is a certain percentage of the fair market value that is determined by local assessors to be the total taxable value of land and additions on the property. | Land | Improvement |
|---|---|---|---|---|
| 2024 | $1,559 | $20,481 | -- | $20,481 |
| 2023 | $1,560 | $20,481 | $0 | $20,481 |
| 2022 | $1,529 | $19,666 | $0 | $19,666 |
| 2021 | $1,552 | $20,232 | $0 | $20,232 |
| 2020 | $1,457 | $19,109 | $0 | $19,109 |
| 2019 | $1,434 | $19,109 | $0 | $19,109 |
| 2018 | $1,175 | $15,138 | $0 | $15,138 |
| 2017 | $1,052 | $15,138 | $0 | $15,138 |
| 2016 | $960 | $12,809 | $1 | $12,808 |
| 2015 | $754 | $12,809 | $1 | $12,808 |
| 2014 | $754 | $9,378 | $1 | $9,377 |
Property History
| Date | Event | Price | List to Sale | Price per Sq Ft |
|---|---|---|---|---|
| 11/16/2025 11/16/25 | For Sale | $369,000 | -- | $308 / Sq Ft |
Purchase History
| Date | Type | Sale Price | Title Company |
|---|---|---|---|
| Warranty Deed | $147,000 | Colorado National Title | |
| Joint Tenancy Deed | -- | -- | |
| Warranty Deed | $82,000 | -- |
Mortgage History
| Date | Status | Loan Amount | Loan Type |
|---|---|---|---|
| Open | $75,000 | No Value Available |
Source: REcolorado®
MLS Number: 6725345
APN: 29-223-16-011
- 9438 W 89th Cir
- 9407 W 89th Cir Unit 9407
- 9411 W 89th Cir Unit 9411
- 9034 W 88th Cir
- 9002 W 88th Cir
- 8905 Field St Unit 89
- 9188 W 88th Cir
- 8999 Field St Unit 8
- 8734 Independence Way
- 8945 Field St Unit 73
- 8684 Garrison Ct
- 8682 Garrison Ct
- 9051 Garland St
- 8672 Iris St
- 8930 W 87th Place
- 8793 Dover Cir
- 8480 Everett Way Unit B
- 8740 Dover Cir
- 8487 Everett Way Unit E
- 8467 Everett Way Unit E
- 9421 W 89th Cir
- 9586 W 89th Cir Unit 9586
- 9586 W 89th Cir
- 8945 Field St
- 8897 Estes St
- 8726 W 86th Ave
- 9254 Garland St
- 8563 Dover Ct
- 8277 W 90th Place
- 7780 W 87th Dr Unit D
- 9030 Wadsworth Blvd
- 9100 Vance St
- 9052 Vance St
- 6925 W 84th Way
- 7865 Allison Way
- 8773 Chase Dr
- 8772 Chase Dr
- 6969 W 90th Ave
- 6880 W 91st Ct
- 6785 W 84th Way
