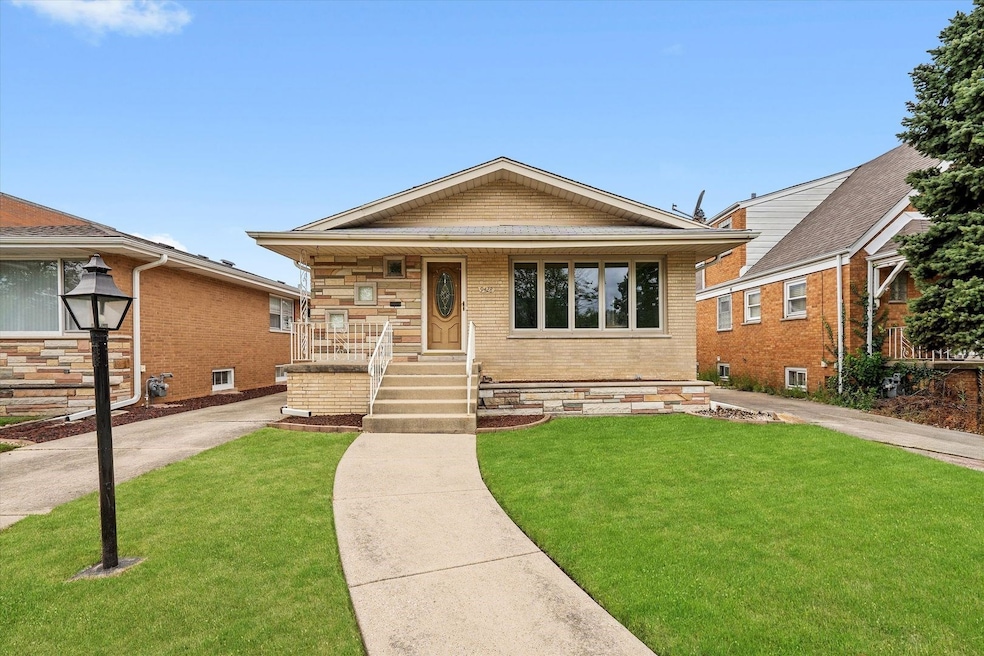
9428 S Lawndale Ave Evergreen Park, IL 60805
Estimated payment $1,787/month
Highlights
- Bonus Room
- Living Room
- 1-Story Property
- Evergreen Park High School Rated A
- Laundry Room
- Forced Air Heating and Cooling System
About This Home
Welcome to this brick raised ranch in the heart of Evergreen Park. This home features 3 bedrooms and 1.1 baths, offering plenty of living space with a classic layout. The main level includes a bright living room with a large picture window, hardwood floors, and an eat-in kitchen ready for your updates. The finished basement provides a huge recreation room, additional bedroom, laundry area, and storage. Enjoy the convenience of a side driveway leading to a detached garage, plus a backyard perfect for entertaining. Located near schools, parks, shopping, and public transportation, this home is a fantastic opportunity for buyers looking to add their personal touch.
Home Details
Home Type
- Single Family
Est. Annual Taxes
- $3,799
Year Built
- Built in 1963
Lot Details
- 5,358 Sq Ft Lot
- Lot Dimensions are 40 x 122
Parking
- 2 Car Garage
Home Design
- Brick Exterior Construction
Interior Spaces
- 1,367 Sq Ft Home
- 1-Story Property
- Family Room
- Living Room
- Dining Room
- Bonus Room
- Basement Fills Entire Space Under The House
- Range
Bedrooms and Bathrooms
- 3 Bedrooms
- 3 Potential Bedrooms
Laundry
- Laundry Room
- Dryer
- Washer
Schools
- Evergreen Park High School
Utilities
- Forced Air Heating and Cooling System
- Heating System Uses Natural Gas
- Lake Michigan Water
Listing and Financial Details
- Senior Tax Exemptions
- Homeowner Tax Exemptions
- Senior Freeze Tax Exemptions
Map
Home Values in the Area
Average Home Value in this Area
Tax History
| Year | Tax Paid | Tax Assessment Tax Assessment Total Assessment is a certain percentage of the fair market value that is determined by local assessors to be the total taxable value of land and additions on the property. | Land | Improvement |
|---|---|---|---|---|
| 2024 | $3,799 | $24,000 | $3,752 | $20,248 |
| 2023 | $4,274 | $24,000 | $3,752 | $20,248 |
| 2022 | $4,274 | $17,640 | $3,216 | $14,424 |
| 2021 | $4,065 | $17,640 | $3,216 | $14,424 |
| 2020 | $3,646 | $17,640 | $3,216 | $14,424 |
| 2019 | $3,986 | $17,123 | $2,948 | $14,175 |
| 2018 | $3,902 | $17,123 | $2,948 | $14,175 |
| 2017 | $5,433 | $20,591 | $2,948 | $17,643 |
| 2016 | $5,029 | $16,985 | $2,412 | $14,573 |
| 2015 | $4,954 | $16,985 | $2,412 | $14,573 |
| 2014 | $4,871 | $16,985 | $2,412 | $14,573 |
| 2013 | $7,202 | $20,161 | $2,412 | $17,749 |
Property History
| Date | Event | Price | Change | Sq Ft Price |
|---|---|---|---|---|
| 08/22/2025 08/22/25 | For Sale | $269,900 | -- | $197 / Sq Ft |
Purchase History
| Date | Type | Sale Price | Title Company |
|---|---|---|---|
| Trustee Deed | -- | None Listed On Document |
Mortgage History
| Date | Status | Loan Amount | Loan Type |
|---|---|---|---|
| Previous Owner | $228,000 | Credit Line Revolving | |
| Previous Owner | $190,000 | Unknown | |
| Previous Owner | $102,350 | FHA | |
| Previous Owner | $58,000 | Credit Line Revolving | |
| Previous Owner | $102,357 | FHA | |
| Previous Owner | $100,845 | FHA | |
| Previous Owner | $101,200 | FHA | |
| Previous Owner | $37,766 | Unknown |
Similar Homes in Evergreen Park, IL
Source: Midwest Real Estate Data (MRED)
MLS Number: 12453184
APN: 24-02-330-016-0000
- 9338 S Ridgeway Ave
- 9326 S Millard Ave
- 9321 S Avers Ave
- 3900 W 95th St Unit 304
- 9221 S Avers Ave
- 9701 S Springfield Ave
- 9226 S Harding Ave
- 4009 W 93rd Place Unit 2B
- 9652 S Harding Ave
- 9813 S Lawndale Ave
- 9620 S Komensky Ave Unit 208
- 9621 S Karlov Ave Unit 303
- 9134 S Pulaski Rd Unit 2W
- 3415 W Maple St
- 9132 S Pulaski Rd Unit 2W
- 9720 S Pulaski Rd Unit 306
- 9720 S Pulaski Rd Unit 502
- 9720 S Pulaski Rd Unit 602
- 9720 S Pulaski Rd Unit 104
- 9725 S Karlov Ave Unit 401
- 9157 S Avers Ave
- 9651 S Pulaski Rd Unit BE
- 9644 S Kedzie Ave Unit 2
- 9147 S Richmond Ave
- 4215 W 87th St Unit 2
- 4560 W 89th St
- 4532 W 102nd St
- 10525 Kedvale Ave
- 10523 S Sawyer Ave
- 2612 W 89th Place
- 5001-5023 Columbus Dr Unit 5003-B
- 8205 S Spaulding Ave Unit 1
- 4949 Paxton Rd
- 4677 W 84th Place
- 8136 S Kedzie Ave Unit 201
- 8136 S Kedzie Ave Unit 202
- 8136 S Kedzie Ave Unit 102
- 9219 S 51st Ave
- 9722 S 51st Ave
- 4848 Harnew Rd S






