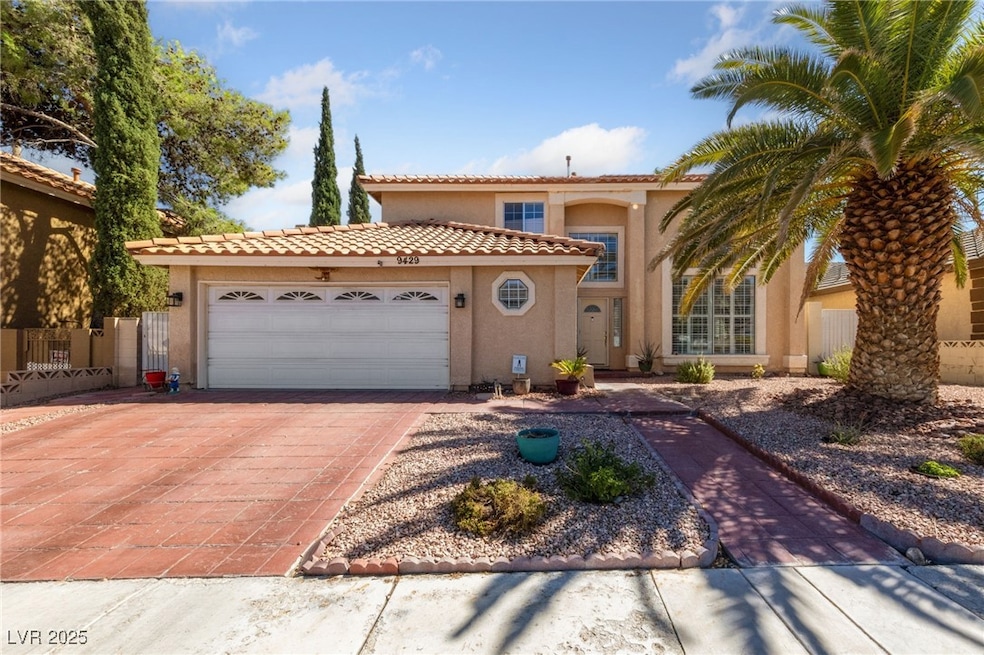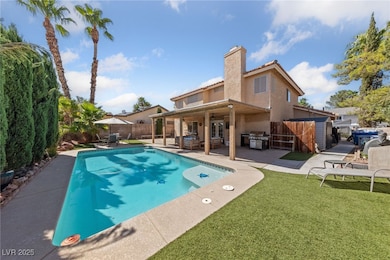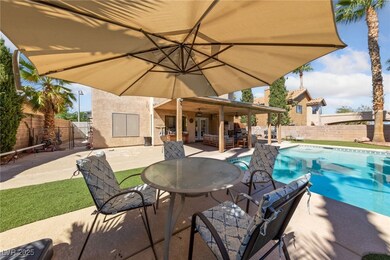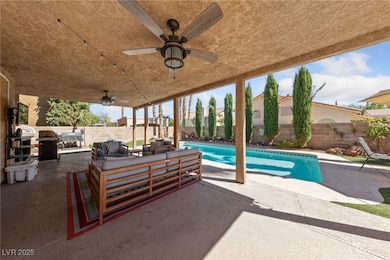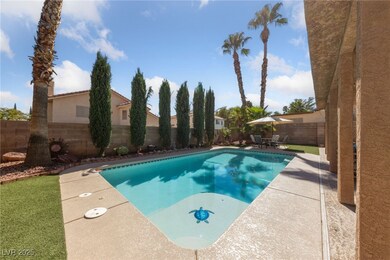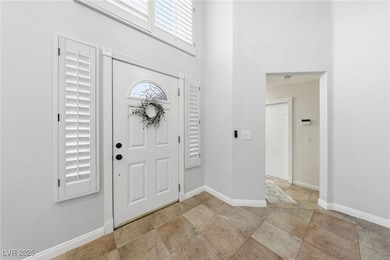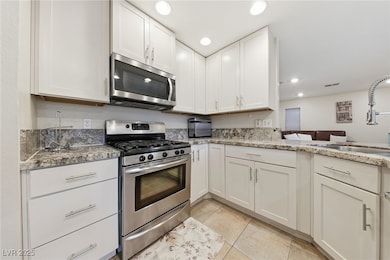9429 Abalone Way Las Vegas, NV 89117
The Section Seven NeighborhoodEstimated payment $3,461/month
Highlights
- Heated Pool and Spa
- Main Floor Bedroom
- Plantation Shutters
- Mountain View
- Great Room
- 2 Car Attached Garage
About This Home
Welcome to this beautifully maintained two-story home in The Lakes! This move-in-ready residence features elegant plantation shutters throughout and a bright, open floor plan. The gourmet kitchen showcases granite countertops, stainless steel appliances, and a seamless flow into the spacious living and dining areas—perfect for entertaining. The primary suite offers a relaxing retreat with a soaking tub and dual vanities. Step outside to your own private backyard oasis featuring a sparkling pool, covered patio, and lush landscaping—ideal for both relaxation and gatherings. Additional highlights include an A/C furnace replaced within the last 3 years, and an unbeatable location just minutes from Downtown Summerlin, with easy access to shopping, dining, and freeways. Experience comfort, style, and convenience in this stunning home at The Lakes!
Listing Agent
MDB Realty Brokerage Phone: 702-813-5248 License #S.0181403 Listed on: 08/20/2025
Home Details
Home Type
- Single Family
Est. Annual Taxes
- $2,770
Year Built
- Built in 1988
Lot Details
- 6,534 Sq Ft Lot
- North Facing Home
- Dog Run
- Back Yard Fenced
- Block Wall Fence
- Desert Landscape
- Artificial Turf
- Front Yard Sprinklers
HOA Fees
- $47 Monthly HOA Fees
Parking
- 2 Car Attached Garage
- Guest Parking
Home Design
- Tile Roof
Interior Spaces
- 2,200 Sq Ft Home
- 2-Story Property
- Furnished or left unfurnished upon request
- Ceiling Fan
- Gas Fireplace
- Plantation Shutters
- Blinds
- Family Room with Fireplace
- Great Room
- Mountain Views
Kitchen
- Gas Cooktop
- Microwave
- Dishwasher
- Disposal
Flooring
- Carpet
- Laminate
- Tile
Bedrooms and Bathrooms
- 4 Bedrooms
- Main Floor Bedroom
- 3 Full Bathrooms
Laundry
- Laundry Room
- Laundry on main level
- Dryer
- Washer
Home Security
- Security System Owned
- Fire Sprinkler System
Pool
- Heated Pool and Spa
- Heated In Ground Pool
Outdoor Features
- Patio
- Outdoor Grill
Schools
- Christensen Elementary School
- Findlay Clifford O. Middle School
- Bonanza High School
Utilities
- Central Heating and Cooling System
- Heating System Uses Gas
- Underground Utilities
Community Details
Overview
- Association fees include security
- Section 7 Comm Assoc Association, Phone Number (702) 222-2391
- Bluffs Subdivision
- The community has rules related to covenants, conditions, and restrictions
Recreation
- Park
- Dog Park
Map
Home Values in the Area
Average Home Value in this Area
Tax History
| Year | Tax Paid | Tax Assessment Tax Assessment Total Assessment is a certain percentage of the fair market value that is determined by local assessors to be the total taxable value of land and additions on the property. | Land | Improvement |
|---|---|---|---|---|
| 2025 | $2,770 | $124,838 | $57,050 | $67,788 |
| 2024 | $2,690 | $124,838 | $57,050 | $67,788 |
| 2023 | $2,690 | $112,469 | $47,250 | $65,219 |
| 2022 | $2,863 | $97,026 | $36,750 | $60,276 |
| 2021 | $2,652 | $93,986 | $36,400 | $57,586 |
| 2020 | $2,459 | $90,373 | $32,900 | $57,473 |
| 2019 | $2,305 | $84,007 | $26,950 | $57,057 |
| 2018 | $2,199 | $81,967 | $26,600 | $55,367 |
| 2017 | $2,671 | $81,478 | $24,850 | $56,628 |
| 2016 | $2,059 | $74,434 | $17,500 | $56,934 |
| 2015 | $2,054 | $65,040 | $16,450 | $48,590 |
| 2014 | $1,994 | $59,018 | $8,750 | $50,268 |
Property History
| Date | Event | Price | List to Sale | Price per Sq Ft |
|---|---|---|---|---|
| 11/07/2025 11/07/25 | Price Changed | $604,999 | -0.8% | $275 / Sq Ft |
| 10/24/2025 10/24/25 | Price Changed | $609,900 | -0.5% | $277 / Sq Ft |
| 10/08/2025 10/08/25 | Price Changed | $612,800 | -0.4% | $279 / Sq Ft |
| 09/18/2025 09/18/25 | Price Changed | $615,000 | -3.9% | $280 / Sq Ft |
| 08/20/2025 08/20/25 | For Sale | $640,000 | -- | $291 / Sq Ft |
Purchase History
| Date | Type | Sale Price | Title Company |
|---|---|---|---|
| Interfamily Deed Transfer | -- | Lawyers Title Of Nevada Inc | |
| Interfamily Deed Transfer | -- | Pacific Title | |
| Bargain Sale Deed | $162,500 | Stewart Title | |
| Grant Deed | $150,000 | First American Title Co |
Mortgage History
| Date | Status | Loan Amount | Loan Type |
|---|---|---|---|
| Open | $100,000 | Credit Line Revolving | |
| Open | $156,690 | VA | |
| Previous Owner | $120,000 | No Value Available |
Source: Las Vegas REALTORS®
MLS Number: 2711857
APN: 163-07-614-008
- 2913 Domino Way
- 9113 Anchor Cove Ct
- 9109 Anchor Cove Ct
- 9100 Shelter Cove Ct
- 9544 Lazy River Dr
- 3040 Ocean Port Dr
- 2701 Purtell Cir
- 9504 Cliff View Way
- 2712 Quail Roost Way
- 9548 Wooden Pier Way
- 9605 Blowing Sand Cir
- 9312 Angelfish Dr
- 9612 Chianti Ln
- 9708 Blazing Star Ct
- 2728 Monrovia Dr
- 9724 Cascade Falls Ave
- 9624 Beach Water Cir
- 3144 Pelican Beach Dr Unit A
- 2724 Monrovia Dr
- 3204 Crescent Run Ct
- 9509 Lazy River Dr
- 2729 Cloudsdale Cir
- 3040 Ocean Port Dr
- 9516 Wooden Pier Way
- 9421 Salt Water Ct
- 3128 Pelican Beach Dr
- 9501 W Sahara Ave
- 3209 Ventana Hills Dr
- 3020 Waterview Dr
- 9832 Cactus View Ave
- 8900 Antioch Way
- 2933 Morning Dew St
- 9550 W Sahara Ave
- 3320 Haven Beach Way
- 2200 S Fort Apache Rd Unit 1089
- 2932 Whalers Cove Cir
- 2713 Otter Creek Ct Unit 202
- 3201 Harbor Vista St
- 9645 Swan Bay Dr
- 3128 Harborside Dr
