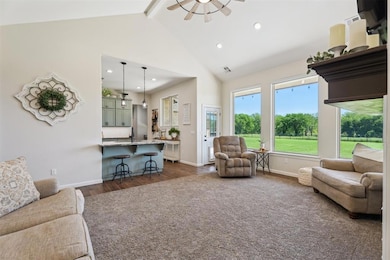9429 Bryan Rd Shawnee, OK 74804
Estimated payment $3,122/month
Highlights
- Traditional Architecture
- Covered Patio or Porch
- Separate Outdoor Workshop
- Corner Lot
- Walk-In Pantry
- 3 Car Attached Garage
About This Home
This beautifully designed 4-bedroom home offers the perfect blend of comfort, elegance, and functionality on a spacious corner lot with paved road access. Ideally located just minutes from Highway 18, I-40, and local shopping, it provides the convenience of town with the tranquility of country living, all within the sought-after NRC School District. Step inside to soaring ceilings and oversized windows that fill the home with natural light and frame picturesque backyard views. The inviting living room centers around a cozy gas fireplace and flows seamlessly into the formal dining area and dream kitchen. Culinary enthusiasts will love the under-cabinet lighting, granite countertops, walk-in pantry, and custom window coverings. Durable wood-style tile flooring runs throughout the main living areas, combining style with low-maintenance ease. The private primary suite is a true retreat, featuring a garden tub, walk-in shower, dual vanities, and a generous walk-in closet that connects directly to the laundry room for added convenience. A split floor plan ensures privacy, with two additional bedrooms sharing a Jack-and-Jill bath. Upstairs, the fourth bedroom or flex space is ideal for a guest suite, office, gym, or playroom, complete with its own half bath. A built-in desk and custom shelving downstairs provide the perfect spot for study or remote work. With two full and two half baths, there’s room for family and guests alike. Outdoors, the fully fenced acre offers peace of mind and room to roam. Enjoy the shaded backyard for relaxing or entertaining. The 24x40x14 shop is ideal for storing boats, ATVs, or projects, and a built-in storm shelter in the garage provides added safety for up to 8 people. Energy-efficient features help keep utility costs low, while the smart layout and quality finishes ensure lasting comfort. This home has it all—generous space, smart design, and modern amenities in an unbeatable location.
Home Details
Home Type
- Single Family
Year Built
- Built in 2022
Lot Details
- 1 Acre Lot
- Rural Setting
- West Facing Home
- Wood Fence
- Corner Lot
Parking
- 3 Car Attached Garage
- Garage Door Opener
- Driveway
Home Design
- Traditional Architecture
- Brick Exterior Construction
- Slab Foundation
- Composition Roof
Interior Spaces
- 2,902 Sq Ft Home
- 1.5-Story Property
- Ceiling Fan
- Gas Log Fireplace
- Laundry Room
Kitchen
- Walk-In Pantry
- Gas Oven
- Gas Range
- Free-Standing Range
- Dishwasher
Flooring
- Carpet
- Tile
Bedrooms and Bathrooms
- 4 Bedrooms
- Soaking Tub
Outdoor Features
- Covered Patio or Porch
- Separate Outdoor Workshop
Schools
- North Rock Creek Public Elementary And Middle School
- North Rock Creek Public High School
Utilities
- Central Heating and Cooling System
- Well
- Aerobic Septic System
Map
Home Values in the Area
Average Home Value in this Area
Property History
| Date | Event | Price | List to Sale | Price per Sq Ft |
|---|---|---|---|---|
| 12/04/2025 12/04/25 | Pending | -- | -- | -- |
| 09/10/2025 09/10/25 | Price Changed | $499,000 | -4.0% | $172 / Sq Ft |
| 07/17/2025 07/17/25 | For Sale | $520,000 | -- | $179 / Sq Ft |
Source: MLSOK
MLS Number: 1181103
- 9676 Bryan Rd
- 0 Carmin Dr
- 43304 Moccasin Trail Rd
- 10400 Bryan (40 Acres Tract #2) Rd
- 10400 Rd
- 43259 Prairie Ranch Rd
- RC Coleman Plan at Prairie Ranch
- RC Wright Plan at Prairie Ranch
- RC Raleigh Plan at Prairie Ranch
- RC Kinsley II Plan at Prairie Ranch
- RC Lowell II Plan at Prairie Ranch
- RC Carnegie II Plan at Prairie Ranch
- 43088 Green Grass Cir
- RC Foster II Plan at Prairie Ranch
- 43213 Prairie Ranch Rd
- 43253 Prairie Ranch Rd
- 43147 Rain Ave
- 43250 Prairie Ranch Rd
- 43219 Prairie Ranch Rd
- 43189 Prairie Ranch Rd







