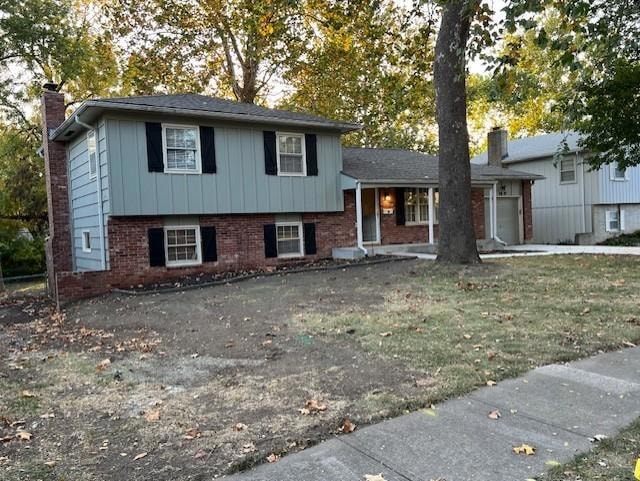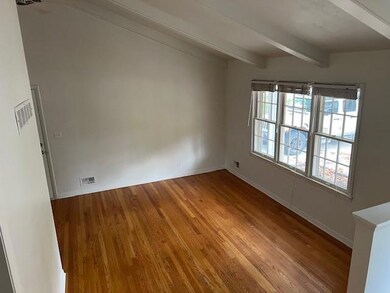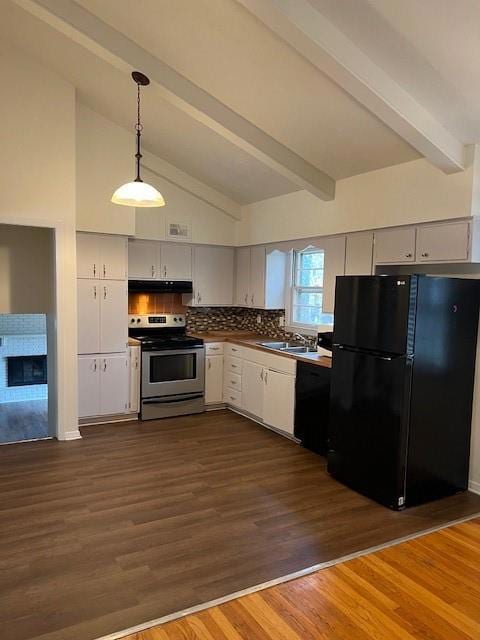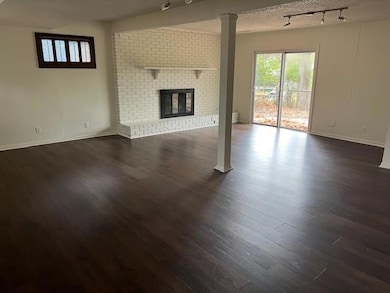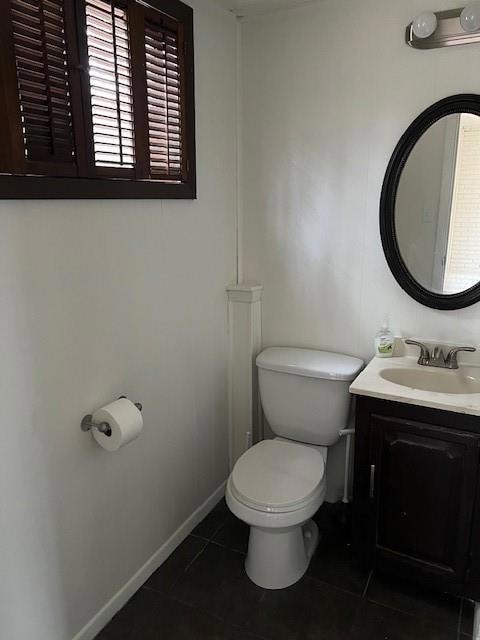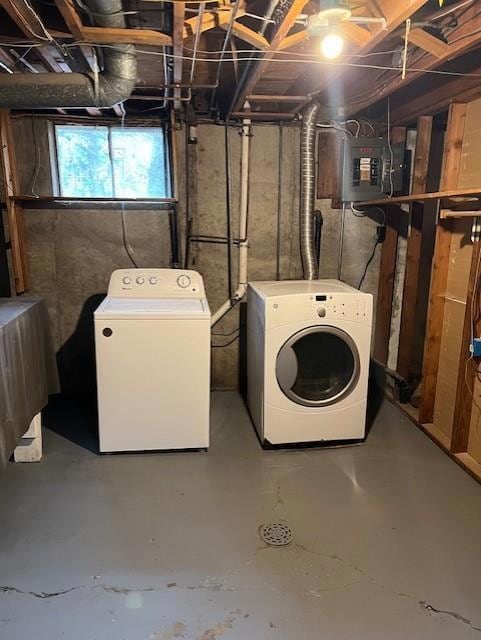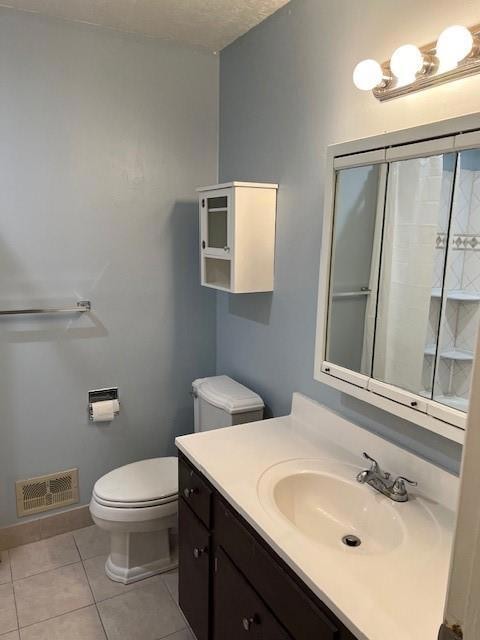9429 Craig Dr Overland Park, KS 66212
Elmhurst Neighborhood
3
Beds
2.5
Baths
--
Sq Ft
0.26
Acres
Highlights
- Traditional Architecture
- 1 Car Attached Garage
- Combination Kitchen and Dining Room
- Indian Woods Middle School Rated A-
- Forced Air Heating and Cooling System
About This Home
Open House- Friday- 1/16/2026 from 3:00pm-5:00pm Beautiful home for rent- contact the listing office to find out how to apply
Listing Agent
Top Hand Property Services Brokerage Phone: 816-232-4392 Listed on: 11/11/2025
Home Details
Home Type
- Single Family
Year Built
- Built in 1960
Lot Details
- 0.26 Acre Lot
- Lot Dimensions are 75x151
- Aluminum or Metal Fence
Parking
- 1 Car Attached Garage
- Inside Entrance
Home Design
- Traditional Architecture
- Frame Construction
Interior Spaces
- Family Room with Fireplace
- Combination Kitchen and Dining Room
- Basement Fills Entire Space Under The House
- Electric Range
Bedrooms and Bathrooms
- 3 Bedrooms
Utilities
- Forced Air Heating and Cooling System
- Heating System Uses Natural Gas
Community Details
- Pets Allowed
Map
Property History
| Date | Event | Price | List to Sale | Price per Sq Ft |
|---|---|---|---|---|
| 11/11/2025 11/11/25 | For Rent | $2,200 | -4.3% | -- |
| 12/23/2024 12/23/24 | Rented | -- | -- | -- |
| 11/07/2024 11/07/24 | For Rent | $2,300 | -- | -- |
Source: Heartland MLS
Source: Heartland MLS
MLS Number: 2587244
APN: NP09800001-0003
Nearby Homes
- 8025 W 93rd St
- 8201 W 97th Terrace
- 8309 W 92nd St
- 8512 W 98th St
- 7921 W 91st Terrace
- 8206 W 92nd St
- 8101 W 98th St
- 7916 W 98th Terrace
- 8509 W 90th Terrace
- 8113 W 99th St
- 8920 W 95th Terrace
- 9705 Benson St
- 9605 Eby St
- 9724 Slater Ln
- 7201 W 99th St
- 10052 Hemlock Dr
- 9520 Grandview St
- 8814 Slater St
- 9918 Benson St
- 9207 W 97th St
- 8906 W 93rd St
- 8925 Grandview Dr
- 9001 Metcalf Ave
- 8961 Metcalf Ave
- 9130 Riggs Ln
- 6500 W 91st St
- 8900 W 102nd Terrace
- 10380 Conser St
- 8747 Broadmoor St
- 9500-9518 W 87th St
- 9550-9634 W 87th St
- 8511 England St
- 7575 W 106th St
- 8227 Santa fe Dr Unit Lowell Condominiam
- 8301-8319 Lowell Ave
- 9425 Goddard St
- 8710 W 106th Terrace
- 8302 Travis Ln
- 7201 W 106th St
- 8117 Hardy St
Your Personal Tour Guide
Ask me questions while you tour the home.
