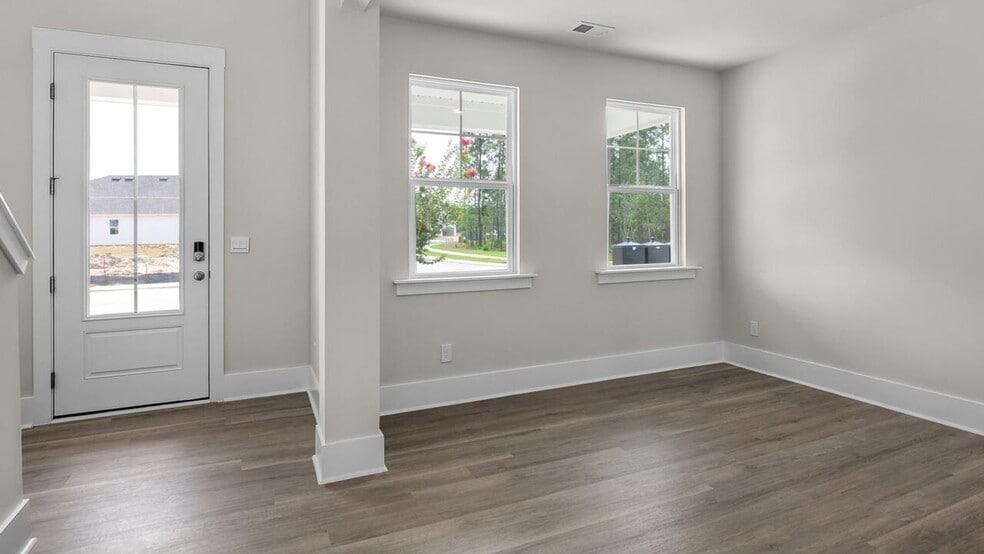
Estimated payment $3,010/month
Highlights
- New Construction
- Views Throughout Community
- Pickleball Courts
- Resort Property
- Community Pool
- Community Fire Pit
About This Home
The Forrester floorplan is 4 bedroom, 3 bath with 2,644 square foot home made for entertaining and get togethers! Featuring a formal dining room adjoining the kitchen, large island, and open concept living space. The kitchen features shaker-style cabinets and beautiful quartz countertops. The kitchen island is the perfect size for meal prep with a built-in sink and dishwasher. There’s also a large pantry and stainless steel appliances for function and style. There is a screened-in porch located off the kitchen, as well as a guest suite on the first floor. The primary suite features a walk-in closet, trayed ceiling, a step-in 5-foot shower, dual vanity with granite countertops, and natural light in the bathroom. There are two additional bedrooms with shared full bathroom. A large bonus room also makes this home ideal for entertaining or just for extra living space. In every bedroom you’ll have carpeted floors and a closet in each room. Whether these rooms become bedrooms, office spaces, or other bonus rooms, there is sure to be comfort. The Future Amenity Center will include a resort-style pool, open air pavilion, playground, pickleball courts, fire pit, walking trails and transition parks. Home Is Connected Smart Home Technology is included in your new home and comes with an industry-leading suite of smart home products including touchscreen interface, HD video doorbell, smart door lock, smart thermostat, smart light switch all controlled by smartphone app with voice! The photos you see here are for illustration purposes only, interior and exterior features, options, colors and selections will vary from the homes as built.
Sales Office
| Monday |
9:30 AM - 5:00 PM
|
| Tuesday |
9:30 AM - 5:00 PM
|
| Wednesday |
9:30 AM - 5:00 PM
|
| Thursday |
9:30 AM - 5:00 PM
|
| Friday |
9:30 AM - 5:00 PM
|
| Saturday |
9:30 AM - 5:00 PM
|
| Sunday |
12:00 PM - 5:00 PM
|
Townhouse Details
Home Type
- Townhome
Parking
- 2 Car Garage
Home Design
- New Construction
Interior Spaces
- 2-Story Property
- Laundry Room
Bedrooms and Bathrooms
- 4 Bedrooms
- 3 Full Bathrooms
Community Details
Overview
- Property has a Home Owners Association
- Resort Property
- Lawn Maintenance Included
- Views Throughout Community
- Pond in Community
Amenities
- Community Fire Pit
Recreation
- Pickleball Courts
- Community Playground
- Community Pool
- Park
- Event Lawn
Map
Other Move In Ready Homes in Indigo Preserve at Brunswick Forest
About the Builder
- Indigo Preserve at Brunswick Forest - Townhomes
- Indigo Preserve at Brunswick Forest
- 4334 Fantail
- 9152 Fallen Pear Ln NE
- 9140 Fallen Pear Ln NE
- 4409 Fantail
- 110 Hewett-Burton Rd SE
- 110 Unknown Name Rd SE
- Brunswick Forest
- Brunswick Forest - Harbour Series
- Brunswick Forest - Costal Tradition Series
- Trestle Ridge at Brunswick Forest
- 454 Creekview Ln
- Bishops Ridge
- Townes at Seabrooke
- 2016 Chartwell Ct
- 2037 Shelmore Way
- Mallory Creek - The Pinnacle Townes
- Brunswick Forest - Brunswick Forest - Collingwood Cottages
- Grayson Park
