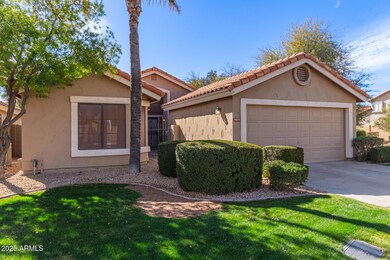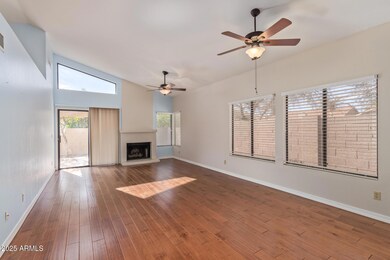
9429 E Camino Del Santo Scottsdale, AZ 85260
Horizons NeighborhoodHighlights
- Vaulted Ceiling
- Heated Community Pool
- Covered patio or porch
- Redfield Elementary School Rated A
- Tennis Courts
- 2 Car Direct Access Garage
About This Home
As of February 2025Welcome to Sweetwater Ranch Manor! This lovely 3-bedroom residence features a 2-car garage and a manicured front lawn. You'll love the bright living room with vaulted ceilings, a soothing palette, blinds, stylish wood-look flooring, and an inviting fireplace for cozy evenings. The eat-in kitchen boasts ample wood cabinetry, SS appliances, a pantry, and a peninsula with a breakfast bar for quick meals. Restful nights await in the primary bedroom, complete with plush carpeting, sliding door access to the backyard, an ensuite with dual sinks, and a walk-in closet. Venture out onto the charming backyard, which includes a covered patio for shade and an open patio for sun-drenched relaxation. This home is situated in a cul-de-sac with no neighbor to the west! Don't miss out!
Last Buyer's Agent
Berkshire Hathaway HomeServices Arizona Properties License #SA697766000

Home Details
Home Type
- Single Family
Est. Annual Taxes
- $2,187
Year Built
- Built in 1987
Lot Details
- 5,071 Sq Ft Lot
- Block Wall Fence
- Front and Back Yard Sprinklers
- Grass Covered Lot
HOA Fees
Parking
- 2 Car Direct Access Garage
- Garage Door Opener
Home Design
- Wood Frame Construction
- Tile Roof
- Stucco
Interior Spaces
- 1,651 Sq Ft Home
- 1-Story Property
- Vaulted Ceiling
- Ceiling Fan
- Solar Screens
- Living Room with Fireplace
- Security System Owned
Kitchen
- Eat-In Kitchen
- Breakfast Bar
- Built-In Microwave
- Laminate Countertops
Flooring
- Carpet
- Laminate
- Tile
Bedrooms and Bathrooms
- 3 Bedrooms
- Primary Bathroom is a Full Bathroom
- 2 Bathrooms
- Dual Vanity Sinks in Primary Bathroom
- Bathtub With Separate Shower Stall
Schools
- Redfield Elementary School
- Desert Canyon Middle School
- Desert Mountain High School
Utilities
- Central Air
- Heating Available
- High Speed Internet
- Cable TV Available
Additional Features
- No Interior Steps
- Covered patio or porch
Listing and Financial Details
- Tax Lot 81
- Assessor Parcel Number 217-41-082
Community Details
Overview
- Association fees include ground maintenance, front yard maint
- Swtwtr Ranch Manor 1 Association, Phone Number (480) 538-2565
- Swtwtr Ranch Master Association, Phone Number (480) 948-5860
- Association Phone (480) 948-5860
- Built by UDC Homes
- Sweetwater Ranch Manor Subdivision
Recreation
- Tennis Courts
- Heated Community Pool
- Community Spa
Ownership History
Purchase Details
Home Financials for this Owner
Home Financials are based on the most recent Mortgage that was taken out on this home.Purchase Details
Home Financials for this Owner
Home Financials are based on the most recent Mortgage that was taken out on this home.Purchase Details
Home Financials for this Owner
Home Financials are based on the most recent Mortgage that was taken out on this home.Similar Homes in Scottsdale, AZ
Home Values in the Area
Average Home Value in this Area
Purchase History
| Date | Type | Sale Price | Title Company |
|---|---|---|---|
| Warranty Deed | $600,000 | Agave Title Agency | |
| Interfamily Deed Transfer | -- | Lawyers Title Of Arizona Inc | |
| Interfamily Deed Transfer | -- | Lawyers Title Of Arizona Inc | |
| Warranty Deed | $315,000 | Landamerica Title Agency |
Mortgage History
| Date | Status | Loan Amount | Loan Type |
|---|---|---|---|
| Previous Owner | $228,000 | New Conventional | |
| Previous Owner | $238,000 | New Conventional |
Property History
| Date | Event | Price | Change | Sq Ft Price |
|---|---|---|---|---|
| 02/21/2025 02/21/25 | Sold | $600,000 | 0.0% | $363 / Sq Ft |
| 02/05/2025 02/05/25 | For Sale | $600,000 | -- | $363 / Sq Ft |
Tax History Compared to Growth
Tax History
| Year | Tax Paid | Tax Assessment Tax Assessment Total Assessment is a certain percentage of the fair market value that is determined by local assessors to be the total taxable value of land and additions on the property. | Land | Improvement |
|---|---|---|---|---|
| 2025 | $2,187 | $38,233 | -- | -- |
| 2024 | $2,136 | $36,412 | -- | -- |
| 2023 | $2,136 | $46,750 | $9,350 | $37,400 |
| 2022 | $2,034 | $36,680 | $7,330 | $29,350 |
| 2021 | $2,207 | $33,370 | $6,670 | $26,700 |
| 2020 | $2,187 | $30,830 | $6,160 | $24,670 |
| 2019 | $2,121 | $28,530 | $5,700 | $22,830 |
| 2018 | $2,076 | $27,220 | $5,440 | $21,780 |
| 2017 | $1,979 | $27,110 | $5,420 | $21,690 |
| 2016 | $1,940 | $25,620 | $5,120 | $20,500 |
| 2015 | $1,864 | $25,300 | $5,060 | $20,240 |
Agents Affiliated with this Home
-
C
Seller's Agent in 2025
Chase Waldren
eXp Realty
-
J
Seller Co-Listing Agent in 2025
Jeff Sutherlin
eXp Realty
-
C
Buyer's Agent in 2025
Colin Zaccagnio
Berkshire Hathaway HomeServices Arizona Properties
Map
Source: Arizona Regional Multiple Listing Service (ARMLS)
MLS Number: 6816086
APN: 217-41-082
- 13330 N 95th Way
- 9455 E Voltaire Dr
- 9539 E Voltaire Dr
- 13270 N 93rd Way
- 9371 E Wood Dr
- 9456 E Voltaire Dr
- 9382 E Aster Dr
- 13375 N 92nd Way
- 9285 E Sutton Dr
- 9678 E Voltaire Dr
- 13533 N 91st Way
- 9550 E Thunderbird Rd Unit 155
- 13593 N 91st Way
- 14000 N 94th St Unit 2187
- 14000 N 94th St Unit 1129
- 14000 N 94th St Unit 3198
- 14000 N 94th St Unit 3190
- 9144 E Pershing Ave
- 9100 E Captain Dreyfus Ave
- 12469 N 93rd Way






