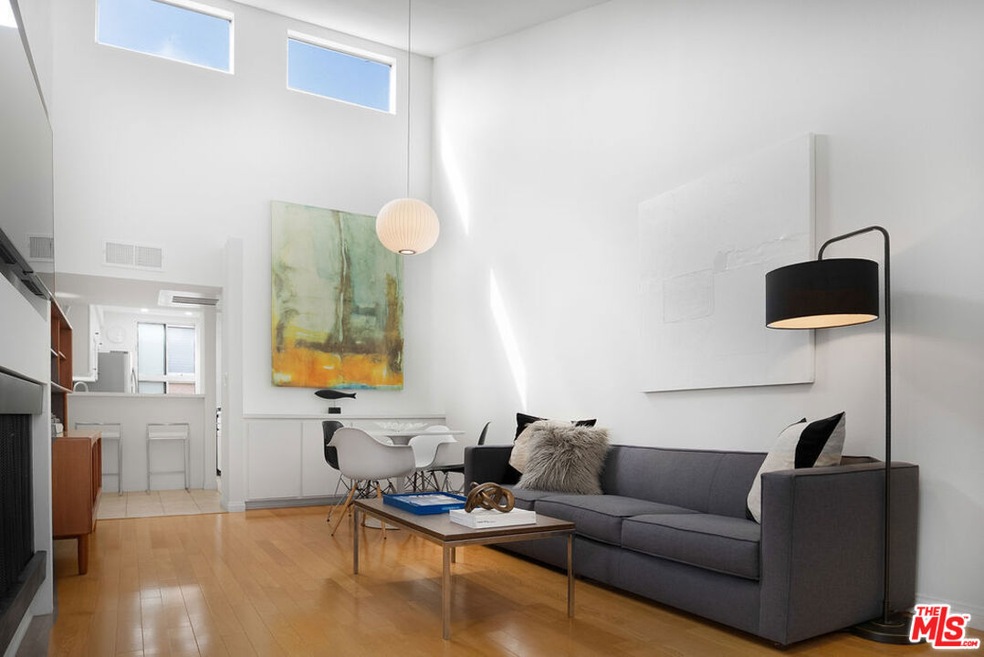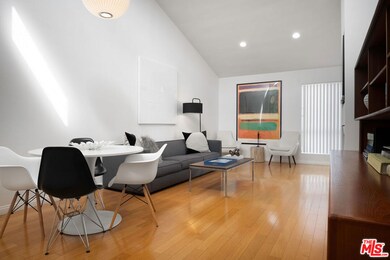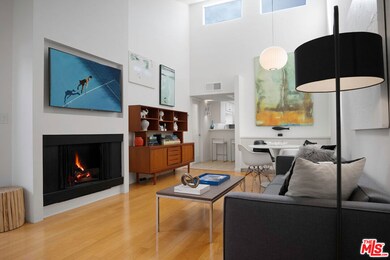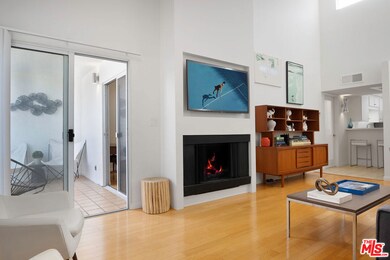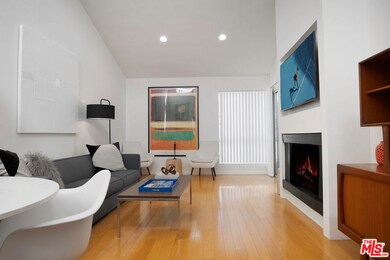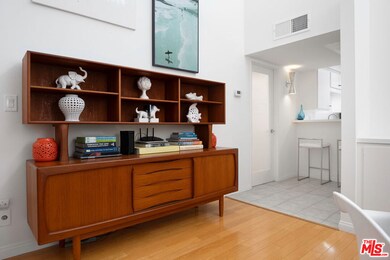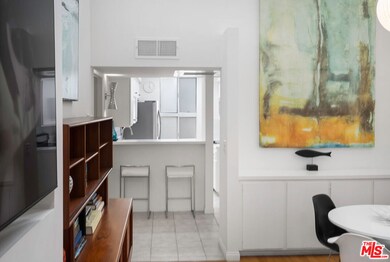943 12th St Unit 7 Santa Monica, CA 90403
Wilshire Montana NeighborhoodHighlights
- Unit is on the top floor
- Gated Parking
- Open Floorplan
- Roosevelt Elementary School Rated A+
- Gated Community
- Midcentury Modern Architecture
About This Home
Mid Century renovated architectural, steps to fabulous Montana Ave. This Unique Light & Bright top floor unit features vaulted ceilings, clerestory windows, hardwood & tile flooring, recessed lighting, quartz countertops, fireplace, central air & heat, full size washer & dryer -(inside unit). New designer kitchen sparkles with Walker Zanger Tile, new Bosch@ dishwasher, new quartz countertops, new Samsung@ fridge new sink, new disposal, new plumbing. Huge 1 bed, 1 bath with large closets. Additional luxuries include -two designated tandem parking spaces in a gated garage. All windows are double pained for great insulation. Serene outdoor terrace with large sliding doors from the bedroom & living room create a perfect indoor - outdoor flow. 12 blocks to THE BEACH, quiet 10 unit building. Unit faces South and North. No pets, tenant pays electric & gas.
Listing Agent
Berkshire Hathaway HomeServices California Properties License #00954065 Listed on: 11/25/2025

Condo Details
Home Type
- Condominium
Est. Annual Taxes
- $9,243
Year Built
- Built in 1973 | Remodeled
Lot Details
- South Facing Home
- Gated Home
- Wrought Iron Fence
- Front Yard Sprinklers
HOA Fees
- $475 Monthly HOA Fees
Parking
- 2 Car Garage
- Tandem Parking
- Garage Door Opener
- Shared Driveway
- Gated Parking
Home Design
- Midcentury Modern Architecture
- Entry on the 2nd floor
- Turnkey
- Asphalt Roof
Interior Spaces
- 800 Sq Ft Home
- 2-Story Property
- Open Floorplan
- Furnished
- Built-In Features
- Bar
- Cathedral Ceiling
- Double Pane Windows
- Vertical Blinds
- Family Room with Fireplace
- Dining Area
Kitchen
- Breakfast Area or Nook
- Breakfast Bar
- Oven or Range
- Electric Cooktop
- Microwave
- Freezer
- Ice Maker
- Dishwasher
- Quartz Countertops
- Disposal
Flooring
- Wood
- Ceramic Tile
Bedrooms and Bathrooms
- 1 Bedroom
- Walk-In Closet
- Dressing Area
- Remodeled Bathroom
- 1 Full Bathroom
- Bathtub with Shower
Laundry
- Laundry in unit
- Dryer
- Washer
Outdoor Features
- Balcony
- Covered Patio or Porch
Location
- Unit is on the top floor
Utilities
- Central Heating and Cooling System
- Property is located within a water district
- Central Water Heater
- Sewer in Street
- Cable TV Available
Listing and Financial Details
- Security Deposit $7,500
- Tenant pays for cable TV, electricity, gas
- Month-to-Month Lease Term
- Negotiable Lease Term
- Assessor Parcel Number 4281-017-069
Community Details
Overview
- Association fees include gas, earthquake insurance, trash, water and sewer paid, building and grounds
- 10 Units
- Maintained Community
Security
- Security Service
- Controlled Access
- Gated Community
Map
Source: The MLS
MLS Number: 25622937
APN: 4281-017-069
- 937 12th St Unit 308
- 1012 1/2 Euclid St
- 941 11th St Unit 1
- 900 Euclid St Unit 404
- 900 Euclid St Unit 108
- 1033 12th St Unit 102
- 1325 Washington Ave Unit C
- 858 12th St Unit 4
- 1050 12th St
- 925 14th St Unit 20
- 837 11th St Unit 7
- 827 12th St
- 831 14th St Unit 2
- 817 10th St Unit 104
- 1115 14th St
- 1426 California Ave Unit 1
- 1047 9th St
- 930 California Ave Unit 105
- 833 15th St
- 728 11th St
- 947 12th St Unit H
- 937 12th St Unit 104
- 937 12th St Unit 208
- 937 12th St Unit 308
- 944 12th St Unit 2
- 900 Euclid St Unit 404
- 1111 Washington Ave Unit 303
- 1325 Washington Ave Unit B
- 1325 Washington Ave Unit C
- 932 11th St
- 1033 Euclid St Unit 7
- 1044 14th St Unit B
- 901 10th St Unit 205
- 1044 14th St
- 834 12th St
- 1423 Washington Ave Unit 4
- 838 14th St Unit Frnt
- 1027 10th St Unit 2 - townhome
- 832 11th St
- 908 15th St Unit 5
