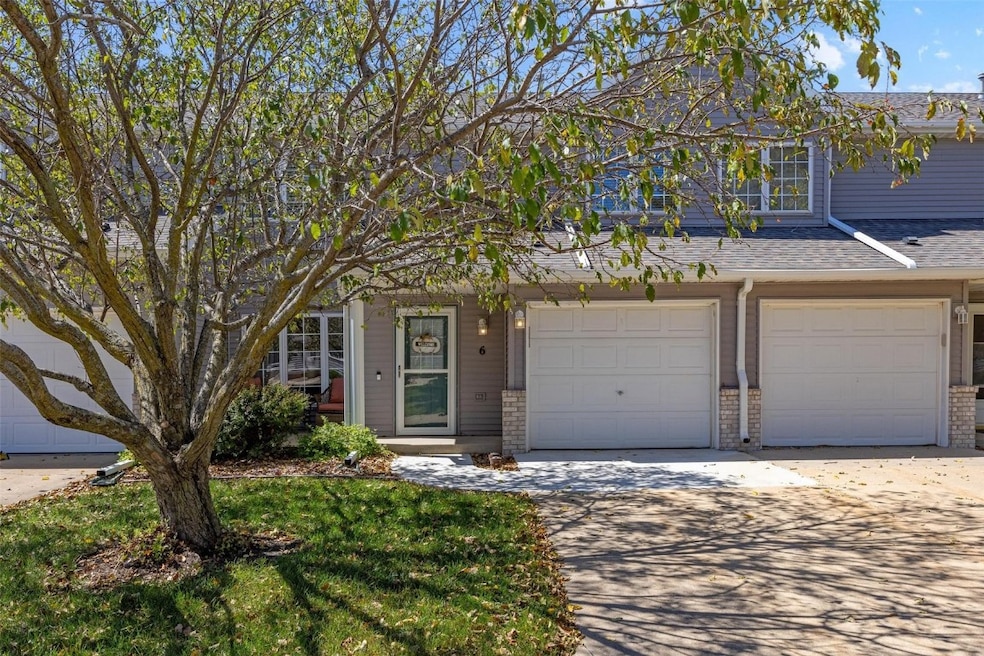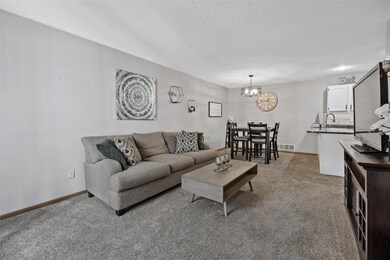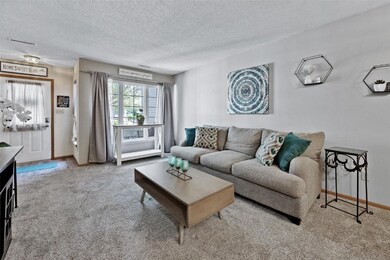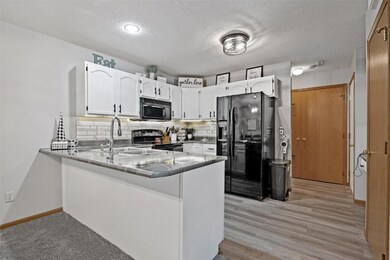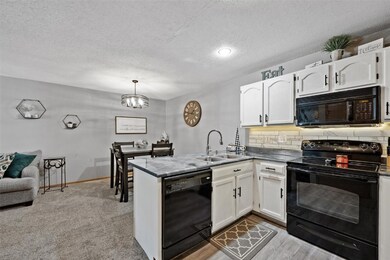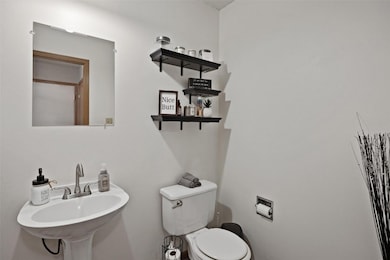
943 74th St NE Unit 6 Cedar Rapids, IA 52402
Highlights
- 1 Car Attached Garage
- Breakfast Bar
- Forced Air Heating and Cooling System
- Westfield Elementary School Rated A
- Patio
- Dining Area
About This Home
As of October 2024Cute, clean & spacious - this condo is ready for new owners! Great location near shopping, bike trail, restaurants & more! Easy access to Hwy 100 & I-380, get anywhere in the Cedar Rapids metro area relatively quickly! Open concept on the main floor with kitchen open to the dining area and living room. The updated kitchen has a breakfast bar for additional seating and plenty of counter space for meal prep. New flooring in the kitchen & half bath which is conveniently located on the main level. Kitchen appliances are less than 5 years old. Upstairs you'll find an oversize primary bedroom with a nice walk-in closet! The full bath upstairs has a large counter, linen closet and a separate area for the toilet & shower. Laundry is conveniently located on the upper level and the washer & dryer will stay! Don't miss the shaded patio, great place to unwind! Attached one car garage for easy in and out!
Property Details
Home Type
- Condominium
Est. Annual Taxes
- $2,775
Year Built
- Built in 1995
HOA Fees
- $220 Monthly HOA Fees
Parking
- 1 Car Attached Garage
- Garage Door Opener
Home Design
- Brick Exterior Construction
- Slab Foundation
- Frame Construction
- Vinyl Siding
Interior Spaces
- 1,210 Sq Ft Home
- 2-Story Property
- Dining Area
Kitchen
- Breakfast Bar
- Range
- Microwave
- Dishwasher
- Disposal
Bedrooms and Bathrooms
- 2 Bedrooms
- Primary Bedroom Upstairs
Laundry
- Dryer
- Washer
Outdoor Features
- Patio
Schools
- Westfield Elementary School
- Oak Ridge Middle School
- Linn Mar High School
Utilities
- Forced Air Heating and Cooling System
- Heating System Uses Gas
- Gas Water Heater
Listing and Financial Details
- Assessor Parcel Number 113412700401026
Ownership History
Purchase Details
Home Financials for this Owner
Home Financials are based on the most recent Mortgage that was taken out on this home.Purchase Details
Home Financials for this Owner
Home Financials are based on the most recent Mortgage that was taken out on this home.Purchase Details
Home Financials for this Owner
Home Financials are based on the most recent Mortgage that was taken out on this home.Purchase Details
Home Financials for this Owner
Home Financials are based on the most recent Mortgage that was taken out on this home.Similar Homes in the area
Home Values in the Area
Average Home Value in this Area
Purchase History
| Date | Type | Sale Price | Title Company |
|---|---|---|---|
| Warranty Deed | $146,500 | None Listed On Document | |
| Warranty Deed | $128,000 | None Available | |
| Warranty Deed | $95,500 | None Available | |
| Warranty Deed | $83,000 | -- |
Mortgage History
| Date | Status | Loan Amount | Loan Type |
|---|---|---|---|
| Open | $109,500 | New Conventional | |
| Previous Owner | $102,400 | New Conventional | |
| Previous Owner | $19,200 | Stand Alone Second | |
| Previous Owner | $79,500 | New Conventional | |
| Previous Owner | $76,800 | New Conventional | |
| Previous Owner | $63,500 | No Value Available |
Property History
| Date | Event | Price | Change | Sq Ft Price |
|---|---|---|---|---|
| 10/24/2024 10/24/24 | Sold | $146,500 | -8.4% | $121 / Sq Ft |
| 09/25/2024 09/25/24 | Pending | -- | -- | -- |
| 09/05/2024 09/05/24 | For Sale | $160,000 | +25.0% | $132 / Sq Ft |
| 01/15/2021 01/15/21 | Sold | $128,000 | -3.0% | $106 / Sq Ft |
| 12/13/2020 12/13/20 | Pending | -- | -- | -- |
| 12/04/2020 12/04/20 | For Sale | $132,000 | -- | $109 / Sq Ft |
Tax History Compared to Growth
Tax History
| Year | Tax Paid | Tax Assessment Tax Assessment Total Assessment is a certain percentage of the fair market value that is determined by local assessors to be the total taxable value of land and additions on the property. | Land | Improvement |
|---|---|---|---|---|
| 2023 | $2,984 | $141,600 | $20,500 | $121,100 |
| 2022 | $2,892 | $130,600 | $20,500 | $110,100 |
| 2021 | $2,420 | $130,600 | $20,500 | $110,100 |
| 2020 | $2,420 | $111,700 | $16,000 | $95,700 |
| 2019 | $2,264 | $106,000 | $16,000 | $90,000 |
| 2018 | $2,170 | $106,000 | $16,000 | $90,000 |
| 2017 | $2,236 | $106,100 | $9,000 | $97,100 |
| 2016 | $2,235 | $99,900 | $9,000 | $90,900 |
| 2015 | $2,040 | $98,570 | $9,000 | $89,570 |
| 2014 | $2,012 | $98,570 | $9,000 | $89,570 |
| 2013 | $2,134 | $98,570 | $9,000 | $89,570 |
Agents Affiliated with this Home
-

Seller's Agent in 2024
Michelle Lochner
SKOGMAN REALTY
(319) 560-7575
47 Total Sales
-

Buyer's Agent in 2024
Randy Richter
Ruhl & Ruhl
(319) 310-1430
114 Total Sales
-

Seller's Agent in 2021
Debra Callahan
RE/MAX
(319) 431-3559
675 Total Sales
-

Buyer's Agent in 2021
Chad Gloede
RE/MAX
(319) 573-0697
343 Total Sales
Map
Source: Cedar Rapids Area Association of REALTORS®
MLS Number: 2406100
APN: 11341-27004-01026
- 935 74th St NE Unit 5
- 828 73rd St NE
- 1167 74th St NE Unit 1167
- 4599 Summerset Ave NE
- 1204 Crescent View Dr NE
- 6967 Doubletree Rd NE Unit 6967
- 7615 Westfield Dr NE
- 7633 Westfield Dr NE
- 7599 Summerset Ave NE
- 815 Deer Run Dr NE
- 1019 Acacia Dr NE
- 1023 Doubletree Ct NE Unit 1023
- 7701 Westfield Dr NE
- 914 Deer Run Dr NE
- 1018 Deer Run Dr NE
- 925 Rolling Creek Dr NE
- 620 Colton Cir NE Unit B11
- 7635 Quail Trail NE
- 640 Colton Cir NE Unit 7
- 600 Colton Cir NE Unit 6
