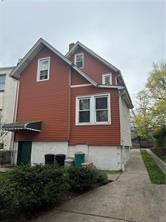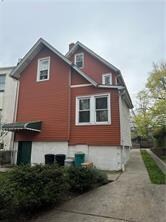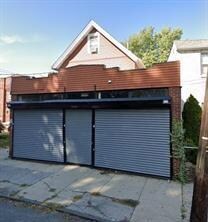943 Castleton Ave Staten Island, NY 10310
West Brighton NeighborhoodEstimated payment $3,670/month
Highlights
- Wood Flooring
- Brick Front
- Private Driveway
- Back and Side Yard
- Hot Water Heating System
About This Home
Fully Detached on a 35 x 100 lot private driveway with garage, the building is well maintained and in very good condition, with separate utilities and boilers
This mixed-use building presents a unique investment opportunity in a prime location. Comprising two residential units and a commercial space, this property offers versatile options for potential buyers. The two-family units provide comfortable living spaces for tenants or owners, while the store frontage allows for a variety of retail or office ventures.
Whether you're an investor seeking a multi-income property or an entrepreneur looking to start a new business venture, this mixed-use building offers endless possibilities. Don't miss out on this excellent opportunity to own a versatile property with both residential and commercial potential.
Property Details
Property Type
- Other
Est. Annual Taxes
- $3,928
Year Built
- Built in 1930
Lot Details
- 3,605 Sq Ft Lot
- Lot Dimensions are 35 x 103
- Irregular Lot
- Back and Side Yard
- Property is zoned R3A
Home Design
- Mixed Use
- Flat Roof Shape
- Slab Foundation
- Wood Frame Construction
- Aluminum Siding
- Brick Front
Interior Spaces
- 1,884 Sq Ft Home
- 2-Story Property
- Finished Basement
- Basement Fills Entire Space Under The House
Flooring
- Wood
- Ceramic Tile
Parking
- 4 Parking Spaces
- Private Driveway
Utilities
- Hot Water Heating System
- Heating System Uses Gas
- 200+ Amp Service
- 110 Volts
- Gas Water Heater
Listing and Financial Details
- Tax Block 161
Community Details
Overview
- 2 Units
Building Details
- Insurance Expense $2,890
- Utility Expense $400
Map
Home Values in the Area
Average Home Value in this Area
Tax History
| Year | Tax Paid | Tax Assessment Tax Assessment Total Assessment is a certain percentage of the fair market value that is determined by local assessors to be the total taxable value of land and additions on the property. | Land | Improvement |
|---|---|---|---|---|
| 2025 | $4,139 | $31,200 | $5,292 | $25,908 |
| 2024 | $4,139 | $28,680 | $5,432 | $23,248 |
| 2023 | $3,948 | $19,440 | $4,335 | $15,105 |
| 2022 | $3,673 | $26,760 | $7,560 | $19,200 |
| 2021 | $4,060 | $24,180 | $7,560 | $16,620 |
| 2020 | $3,853 | $29,760 | $7,560 | $22,200 |
| 2019 | $3,592 | $29,760 | $7,560 | $22,200 |
| 2018 | $3,302 | $16,200 | $4,942 | $11,258 |
| 2017 | $3,302 | $16,200 | $5,247 | $10,953 |
| 2016 | $3,214 | $16,078 | $6,252 | $9,826 |
| 2015 | $2,746 | $15,168 | $7,078 | $8,090 |
| 2014 | $2,746 | $14,310 | $6,678 | $7,632 |
Property History
| Date | Event | Price | List to Sale | Price per Sq Ft |
|---|---|---|---|---|
| 07/12/2023 07/12/23 | For Sale | $649,000 | -- | $344 / Sq Ft |
| 07/11/2023 07/11/23 | Pending | -- | -- | -- |
Purchase History
| Date | Type | Sale Price | Title Company |
|---|---|---|---|
| Deed | $55,000 | Commonwealth Land Title Ins |
Source: Brooklyn Board of REALTORS®
MLS Number: 475396
APN: 00161-0065
- 1001 Castleton Ave
- 25 South St
- 335 Oakland Ave
- 56 South St
- 45 Winegar Ln
- 718 Henderson Ave
- 80 State St
- 1064 Castleton Ave
- 41 Giacomo Ln
- 361 Broadway
- 163 Bement Ave
- 0 West St
- 555 Delafield Ave
- 11 Curtis Ct
- 474 Broadway
- 16 Howard Ct
- 582 Cary Ave
- 1198 Castleton Ave
- 154 Bard Ave Unit 14A
- 208 Myrtle Ave Unit 210
Ask me questions while you tour the home.



