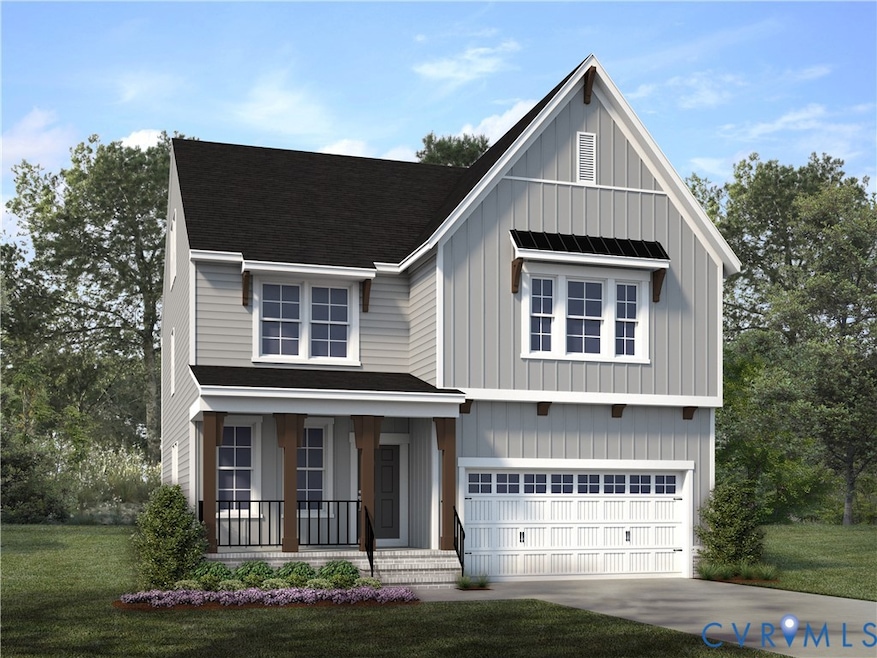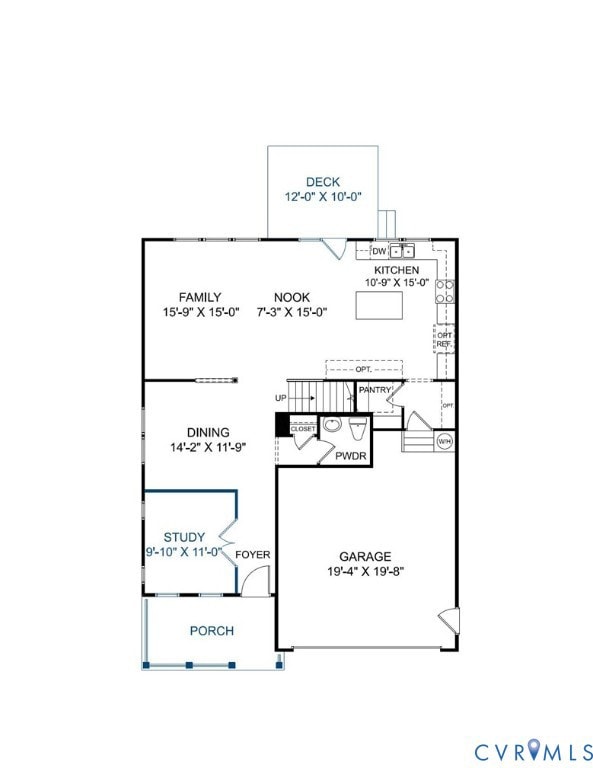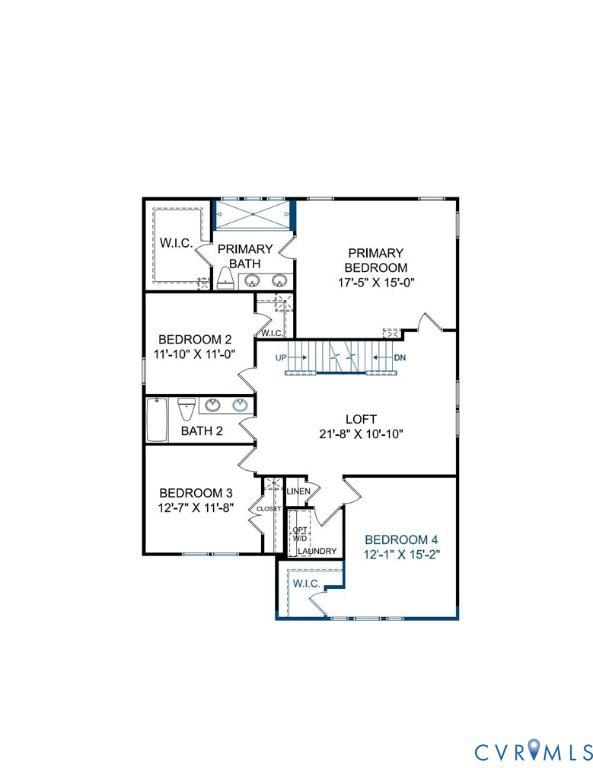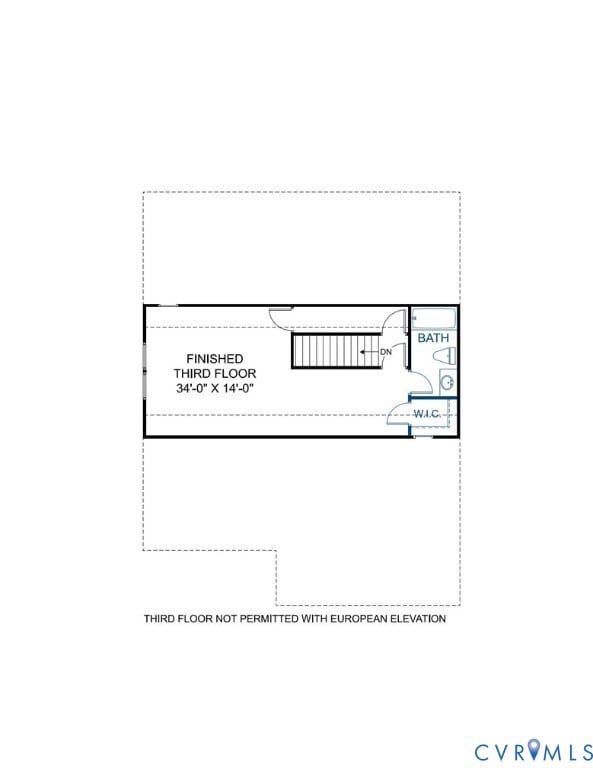PENDING
NEW CONSTRUCTION
943 Charlemagne Rd Midlothian, VA 23114
Estimated payment $3,602/month
4
Beds
3.5
Baths
2,935
Sq Ft
$199
Price per Sq Ft
Highlights
- Under Construction
- In Ground Pool
- Deck
- J B Watkins Elementary School Rated A-
- Clubhouse
- Loft
About This Home
Home is not yet built. List price includes base price and structural options, Purchaser may select design options for an additional cost. We are excited to announce a new product offering in Landon Village at Charter Colony, the Classic Collection, providing space to spread out with up to six bedrooms. Homeowners will enjoy access to existing amenities and exciting new features, including a pool, pavilion and gathering spaces. Home is not built - Photos/tours are from builder's library and shown as an example only (colors, features and options will vary).
Home Details
Home Type
- Single Family
Est. Annual Taxes
- $5,209
Year Built
- Built in 2025 | Under Construction
Lot Details
- Sprinkler System
HOA Fees
- $89 Monthly HOA Fees
Parking
- 2 Car Direct Access Garage
- Oversized Parking
- Driveway
Home Design
- Home to be built
- Brick Exterior Construction
- Shingle Roof
- Wood Siding
- HardiePlank Type
Interior Spaces
- 2,935 Sq Ft Home
- 3-Story Property
- High Ceiling
- Window Screens
- French Doors
- Sliding Doors
- Dining Area
- Loft
- Crawl Space
- Washer and Dryer Hookup
Kitchen
- Breakfast Area or Nook
- Oven
- Microwave
- Dishwasher
- Kitchen Island
Bedrooms and Bathrooms
- 4 Bedrooms
- En-Suite Primary Bedroom
- Walk-In Closet
- Double Vanity
Outdoor Features
- In Ground Pool
- Deck
- Front Porch
Schools
- Watkins Elementary School
- Midlothian Middle School
- Midlothian High School
Utilities
- Forced Air Heating and Cooling System
- Heating System Uses Natural Gas
- Tankless Water Heater
- Gas Water Heater
Listing and Financial Details
- Tax Lot 52
- Assessor Parcel Number 7521704175300000
Community Details
Overview
- Charter Colony West Subdivision
- The community has rules related to allowing corporate owners
Amenities
- Common Area
- Clubhouse
Recreation
- Tennis Courts
- Community Playground
- Community Pool
- Trails
Map
Create a Home Valuation Report for This Property
The Home Valuation Report is an in-depth analysis detailing your home's value as well as a comparison with similar homes in the area
Home Values in the Area
Average Home Value in this Area
Property History
| Date | Event | Price | List to Sale | Price per Sq Ft |
|---|---|---|---|---|
| 11/12/2025 11/12/25 | Pending | -- | -- | -- |
| 11/12/2025 11/12/25 | For Sale | $585,225 | -- | $199 / Sq Ft |
Source: Central Virginia Regional MLS
Source: Central Virginia Regional MLS
MLS Number: 2531347
Nearby Homes
- 937 Charlemagne Rd
- 924 Landon Laurel Ln
- 918 Landon Laurel Ln
- 955 Charlemagne Rd
- 906 Landon Laurel Ln
- 942 Landon Laurel Ln
- 967 Charlemagne Rd
- 937 Landon Laurel Ln
- 943 Landon Laurel Ln
- 949 Landon Laurel Ln
- 955 Landon Laurel Ln
- 972 Landon Laurel Ln
- 961 Landon Laurel Ln
- 1037 Arbor Heights Terrace
- 1043 Arbor Heights Terrace
- Oasis Plan at Landon Village - Clarity Collection
- Haven Plan at Landon Village - Clarity Collection
- Refuge Plan at Landon Village - Clarity Collection
- Retreat Plan at Landon Village - Clarity Collection
- Element Plan at Landon Village - Clarity Collection




