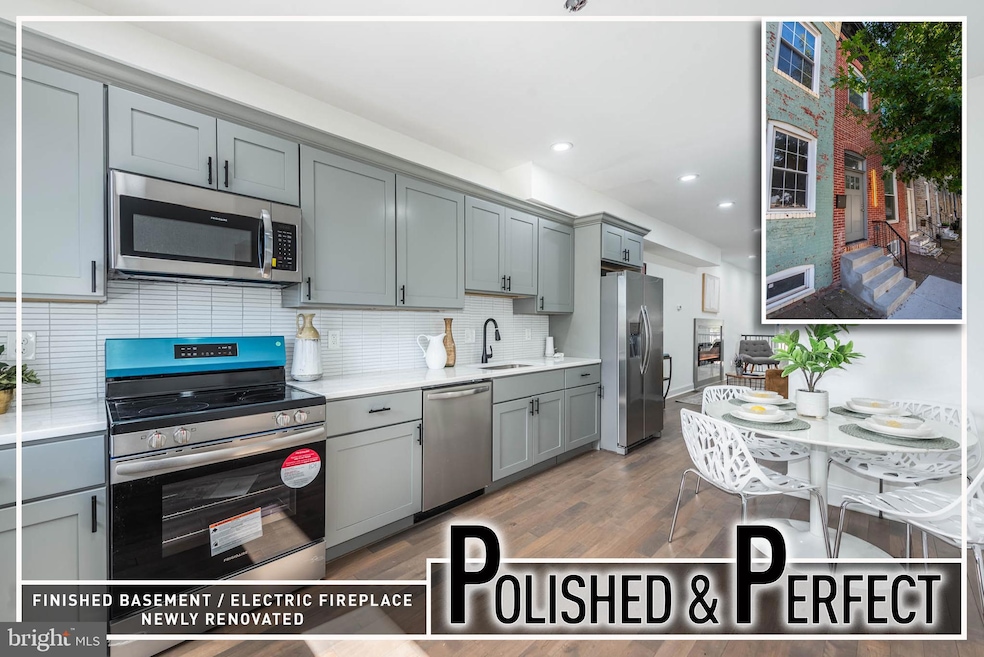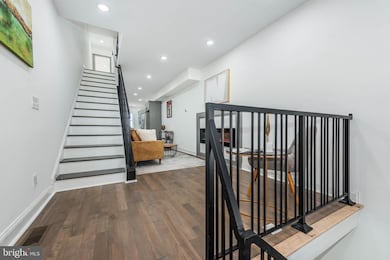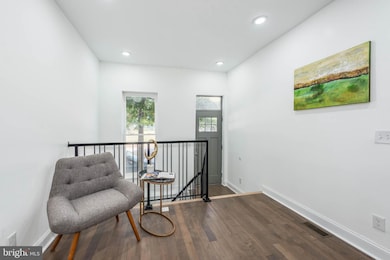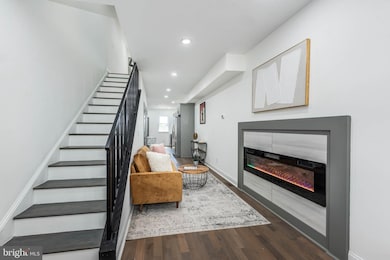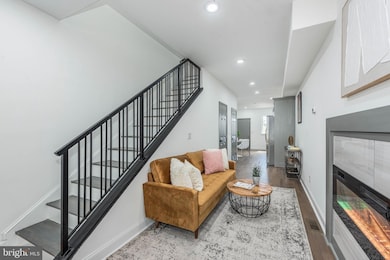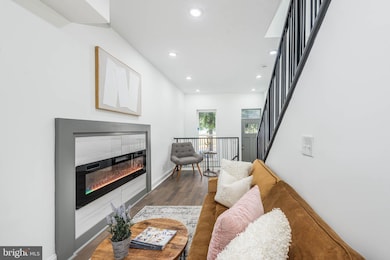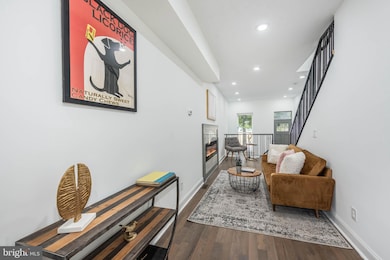943 E Chase St Baltimore, MD 21202
Johnston Square NeighborhoodEstimated payment $1,188/month
Highlights
- Federal Architecture
- No HOA
- Stainless Steel Appliances
- Wood Flooring
- Upgraded Countertops
- 3-minute walk to Ambrose Kennedy Park
About This Home
Stunning, fully renovated home showcasing modern design, quality craftsmanship, and three beautifully finished levels of living space—complete with convenient off-street parking. Step inside to a light-filled open layout with gleaming hardwood flooring throughout and an inviting living room featuring a sleek electric fireplace accented by a custom surround, creating the perfect spot to unwind. The spacious, eat-in kitchen is a true showpiece with Quartz countertops, stainless steel appliances, tile backsplash, ample cabinet space, and a large dining area ideal for family meals or entertaining guests. A stylish main level half bath adds convenience. Upstairs, you’ll find two generous bedrooms, each with abundant natural light and closet space. The Primary bedroom suite offers a relaxing retreat with a beautifully appointed ensuite bath featuring designer tilework, a modern vanity, and contemporary fixtures. The finished lower level expands your living options with a spacious family room perfect for movie nights, a home office, or a guest area, and out back, enjoy off-street parking for ultimate convenience. Every detail of this home has been thoughtfully updated—blending comfort, function, and style for today’s lifestyle. Eligible for 10K Vacants to Value grant and convenient to Johns Hopkins, Downtown Baltimore, and 83!
Listing Agent
(443) 802-2728 chris@chriscooketeam.com Berkshire Hathaway HomeServices Homesale Realty Listed on: 10/17/2025

Townhouse Details
Home Type
- Townhome
Est. Annual Taxes
- $472
Year Built
- Built in 1880
Home Design
- Federal Architecture
- Brick Exterior Construction
Interior Spaces
- Property has 3 Levels
- Ceiling Fan
- Electric Fireplace
- Family Room
- Living Room
- Combination Kitchen and Dining Room
- Wood Flooring
- Finished Basement
Kitchen
- Eat-In Kitchen
- Electric Oven or Range
- Microwave
- Dishwasher
- Stainless Steel Appliances
- Upgraded Countertops
- Disposal
Bedrooms and Bathrooms
- 2 Bedrooms
- En-Suite Bathroom
- Bathtub with Shower
- Walk-in Shower
Laundry
- Laundry on upper level
- Dryer
- Washer
Parking
- 1 Parking Space
- 1 Driveway Space
Utilities
- Central Air
- Heat Pump System
- Electric Water Heater
Community Details
- No Home Owners Association
- Oliver Subdivision
Listing and Financial Details
- Tax Lot 038
- Assessor Parcel Number 0310021184 038
Map
Home Values in the Area
Average Home Value in this Area
Tax History
| Year | Tax Paid | Tax Assessment Tax Assessment Total Assessment is a certain percentage of the fair market value that is determined by local assessors to be the total taxable value of land and additions on the property. | Land | Improvement |
|---|---|---|---|---|
| 2025 | $360 | $20,000 | $4,000 | $16,000 |
| 2024 | $360 | $15,333 | -- | -- |
| 2023 | $252 | $10,667 | $0 | $0 |
| 2022 | $142 | $6,000 | $2,000 | $4,000 |
| 2021 | $142 | $6,000 | $2,000 | $4,000 |
| 2020 | $142 | $6,000 | $2,000 | $4,000 |
| 2019 | $141 | $6,000 | $2,000 | $4,000 |
| 2018 | $118 | $5,000 | $0 | $0 |
| 2017 | $94 | $4,000 | $0 | $0 |
| 2016 | $71 | $3,000 | $0 | $0 |
| 2015 | $71 | $3,000 | $0 | $0 |
| 2014 | $71 | $3,000 | $0 | $0 |
Property History
| Date | Event | Price | List to Sale | Price per Sq Ft |
|---|---|---|---|---|
| 11/11/2025 11/11/25 | Price Changed | $219,900 | -4.3% | -- |
| 10/17/2025 10/17/25 | For Sale | $229,900 | -- | -- |
Purchase History
| Date | Type | Sale Price | Title Company |
|---|---|---|---|
| Deed | $45,000 | None Listed On Document | |
| Deed | $25,000 | None Listed On Document | |
| Deed | $25,000 | None Listed On Document | |
| Assignment Deed | $18,000 | Legacy Settlement Services | |
| Assignment Deed | $18,000 | Legacy Settlement Services | |
| Deed | $1,300 | -- | |
| Deed | $11,500 | -- | |
| Deed | $46,000 | -- |
Source: Bright MLS
MLS Number: MDBA2187756
APN: 1184-038
- 931 E Chase St
- 1129 Willinger Ct
- 1104 Harford Ave
- 814 Showell Ct
- 1101 E Preston St
- 1226 E Chase St
- 1235 E Eager St
- 1245 E Eager St
- 717 E Biddle St
- 1317 Ensor St
- 1319 Ensor St
- 808 E Preston St
- 1205 Ashland Ave
- 1112 N Eden St
- 1330 N Aisquith St
- 1020 N Eden St
- 1002 N Eden St
- 819 N Aisquith St
- 733 E Preston St
- 731 E Preston St
- 1129 Willinger Ct
- 1007 E Preston St
- 908 E Preston St
- 1321 E Biddle St
- 837 N Central Ave
- 906 N Caroline St
- 1532 Holbrook St
- 624 Stirling St
- 1114 N Bond St Unit 1
- 1114 N Bond St Unit 2
- 440 E Oliver St
- 1010 N Broadway
- 458 E Federal St
- 1311 Guilford Ave Unit 116
- 1101 N Calvert St
- 1110 Orleans St
- 1007 N Calvert St
- 1015 N Calvert St
- 1113 N Calvert St Unit C
- 1113 N Calvert St Unit B
