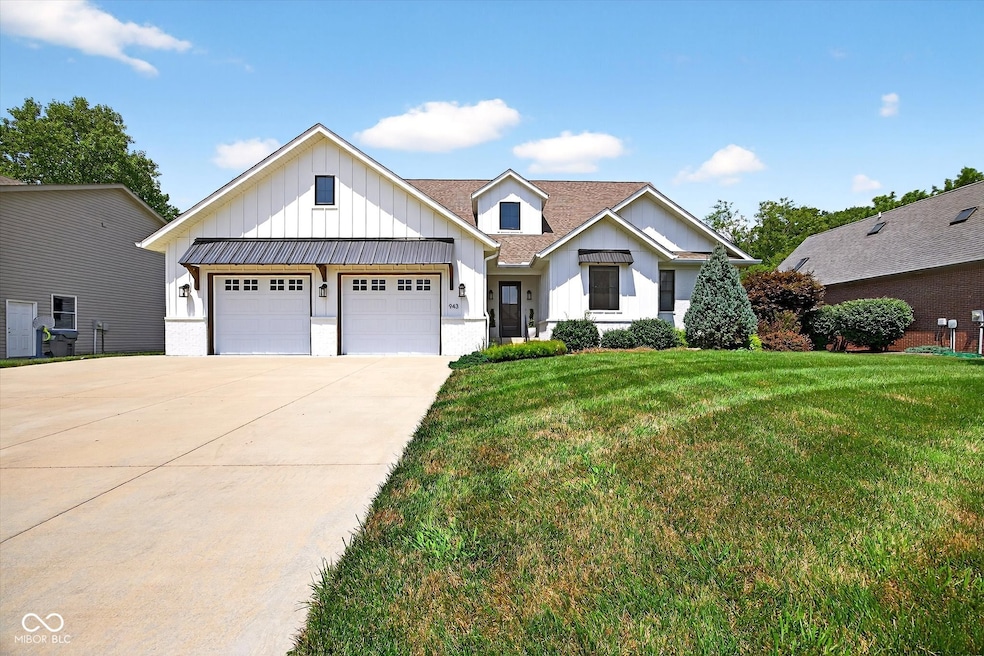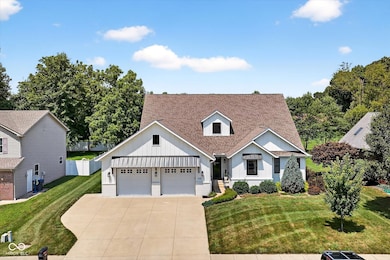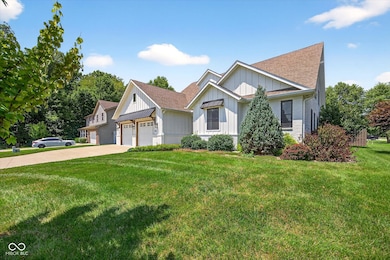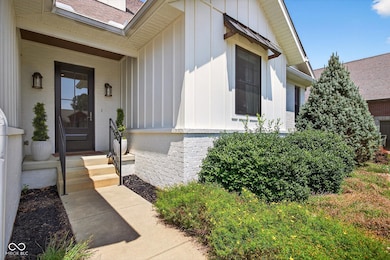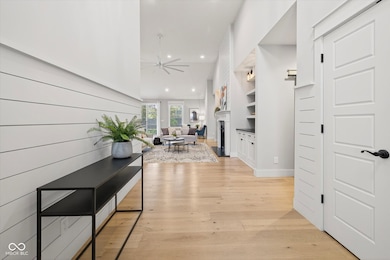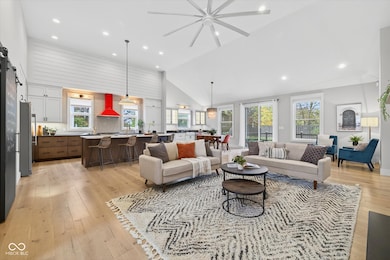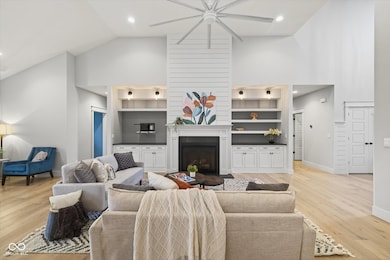943 E Nicholas Ln Ellettsville, IN 47429
Estimated payment $3,822/month
Highlights
- Cathedral Ceiling
- 3 Car Attached Garage
- Walk-In Closet
- No HOA
- Eat-In Kitchen
- Forced Air Heating and Cooling System
About This Home
Custom Home with Open Layout, Luxe Primary Suite & Private Outdoor Space. Step into the great room, where a gas log fireplace with built-in shelving creates a stunning focal point. The open floor plan flows into the chef's kitchen, which features a large island with seating, a built-in microwave, a gas range with an exhaust hood, and a butler's pantry. The kitchen area also includes the dining space with a wet bar and built-in storage, making it perfect for both everyday meals and entertaining. The main-level primary suite is a true retreat, offering a spa-like bath with a soaker tub, walk-in shower, twin-sink vanity, and a large walk-in closet with custom built-ins. Two additional bedrooms on the main level share a Jack-and-Jill bath. Function meets style with a garage entry drop zone featuring bench seating and hooks, a small office with built-in desk and storage, and a beautifully designed half bath off the foyer. Upstairs, a versatile family/bonus room, full bath, and an additional bedroom provide ideal space for guests or hobbies. Sliding doors lead from the great room to a covered patio that extends to an open area with a hot tub. The fully fenced backyard includes an additional fenced section around the patio for privacy and pets.
Home Details
Home Type
- Single Family
Est. Annual Taxes
- $6,336
Year Built
- Built in 2016
Parking
- 3 Car Attached Garage
Home Design
- Brick Exterior Construction
- Vinyl Siding
Interior Spaces
- 1.5-Story Property
- Cathedral Ceiling
- Gas Log Fireplace
- Great Room with Fireplace
- Carpet
- Crawl Space
Kitchen
- Eat-In Kitchen
- Breakfast Bar
- Gas Oven
- Microwave
- Wine Cooler
- Disposal
Bedrooms and Bathrooms
- 4 Bedrooms
- Walk-In Closet
- Dual Vanity Sinks in Primary Bathroom
Laundry
- Dryer
- Washer
Additional Features
- 0.28 Acre Lot
- Forced Air Heating and Cooling System
Community Details
- No Home Owners Association
- Overbrook Farms Subdivision
Listing and Financial Details
- Tax Lot 53-04-11-200-057.000-013
- Assessor Parcel Number 530411200057000013
Map
Home Values in the Area
Average Home Value in this Area
Tax History
| Year | Tax Paid | Tax Assessment Tax Assessment Total Assessment is a certain percentage of the fair market value that is determined by local assessors to be the total taxable value of land and additions on the property. | Land | Improvement |
|---|---|---|---|---|
| 2024 | $6,336 | $633,600 | $51,000 | $582,600 |
| 2023 | $2,568 | $513,500 | $50,000 | $463,500 |
| 2022 | $5,018 | $501,800 | $50,000 | $451,800 |
| 2021 | $3,762 | $376,200 | $42,000 | $334,200 |
| 2020 | $3,206 | $320,600 | $42,000 | $278,600 |
| 2019 | $3,016 | $301,600 | $42,000 | $259,600 |
| 2018 | $3,021 | $302,100 | $42,000 | $260,100 |
| 2017 | $1,609 | $160,900 | $37,000 | $123,900 |
| 2016 | $940 | $37,000 | $37,000 | $0 |
| 2014 | $967 | $40,000 | $40,000 | $0 |
Property History
| Date | Event | Price | List to Sale | Price per Sq Ft | Prior Sale |
|---|---|---|---|---|---|
| 11/11/2025 11/11/25 | For Sale | $624,500 | -0.1% | $230 / Sq Ft | |
| 06/22/2023 06/22/23 | Sold | $625,000 | -1.6% | $230 / Sq Ft | View Prior Sale |
| 05/17/2023 05/17/23 | For Sale | $635,000 | +1593.3% | $234 / Sq Ft | |
| 05/11/2016 05/11/16 | Sold | $37,500 | -1.8% | -- | View Prior Sale |
| 04/25/2016 04/25/16 | Pending | -- | -- | -- | |
| 04/21/2016 04/21/16 | For Sale | $38,200 | -- | -- |
Purchase History
| Date | Type | Sale Price | Title Company |
|---|---|---|---|
| Deed | $625,000 | John Bethel Title Company | |
| Warranty Deed | -- | None Available | |
| Warranty Deed | -- | None Available |
Mortgage History
| Date | Status | Loan Amount | Loan Type |
|---|---|---|---|
| Previous Owner | $34,000 | Purchase Money Mortgage |
Source: MIBOR Broker Listing Cooperative®
MLS Number: 22072901
APN: 53-04-11-200-057.000-013
- 743 N Abigail Ln
- 1041 E Nicholas Ln
- 701 N Abigail Ln
- 6161 N Shelly Dr
- 5537 N Korbyn Ct
- 857 Meadowlands Dr
- 4449 N Kemp Rd
- 1623 N Limestone Dr
- 5463 W Channing Way
- 1016 Forest View Dr N
- 1704 N Ridgeway Dr
- 5944 N Ajuga Ct
- 1018 N Forest View Dr S
- 131 E Cooper Ct
- 705 N Hanover Glen
- 5922 W State Road 46
- 5302 N Monica Ct
- 4496 W Tanglewood Rd
- 311 Kelli Dr
- 1934 N Cornerstone Way
- 4455 W Tanglewood Rd
- 503 S 3rd St
- 7219 W Susan St Unit 7235
- 7219 W Susan St Unit 7271
- 7219 W Susan St Unit 7281
- 4252 N Tupelo Dr
- 1265 W Bell Rd
- 1209 W Aspen Ct
- 1209 W Aspen Ct
- 3341 N Kingsley Dr
- 1619 W Arlington Rd
- 1100 N Crescent Rd
- 1100 E Prairie Dr
- 980 W 17th St
- 1136 W 17th St
- 1531 Buena Vista Dr
- 200 E Glendora Dr
- 441 S Westgate Dr
- 1820 N Walnut St
- 5713 W Monarch Ct
