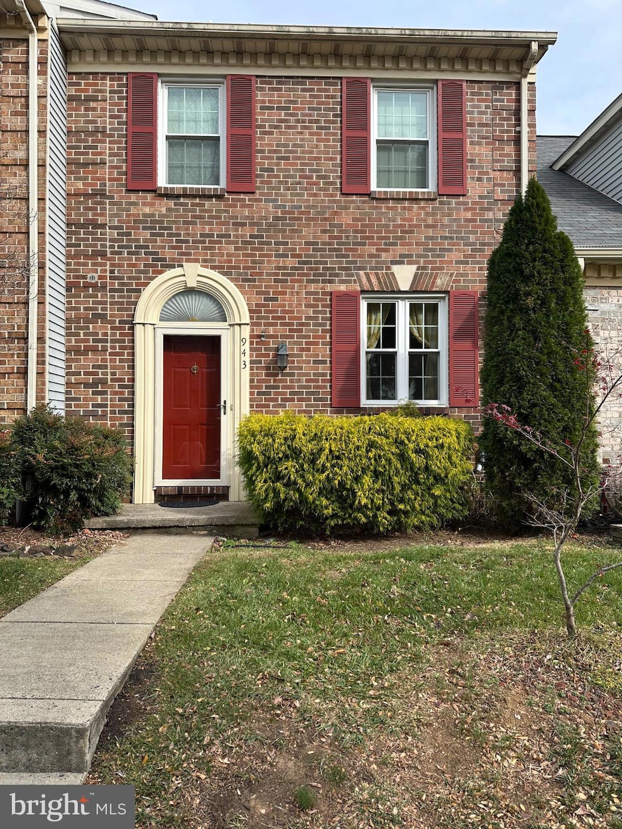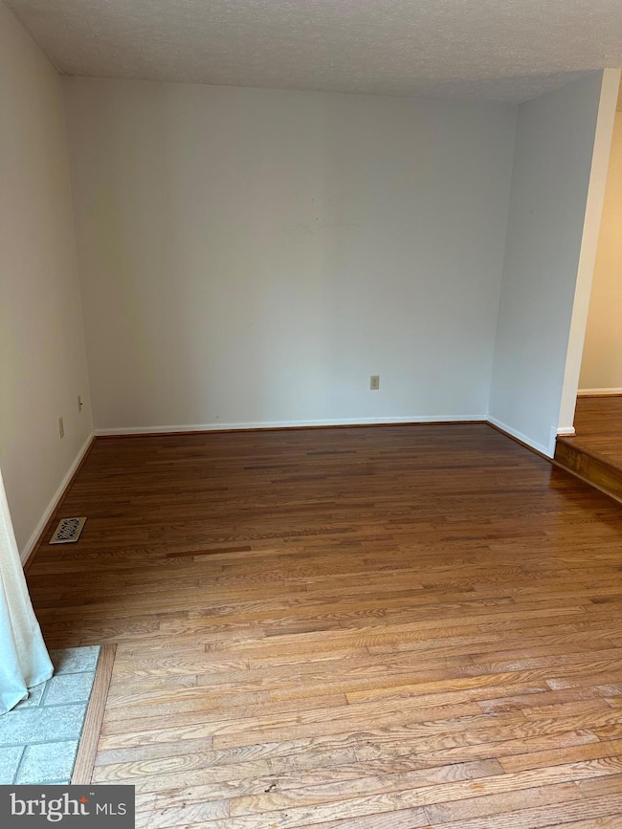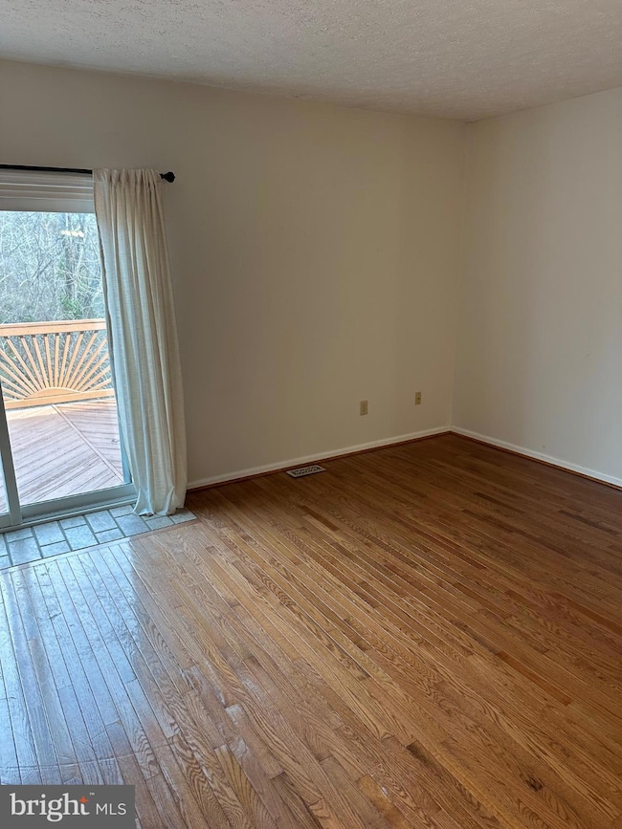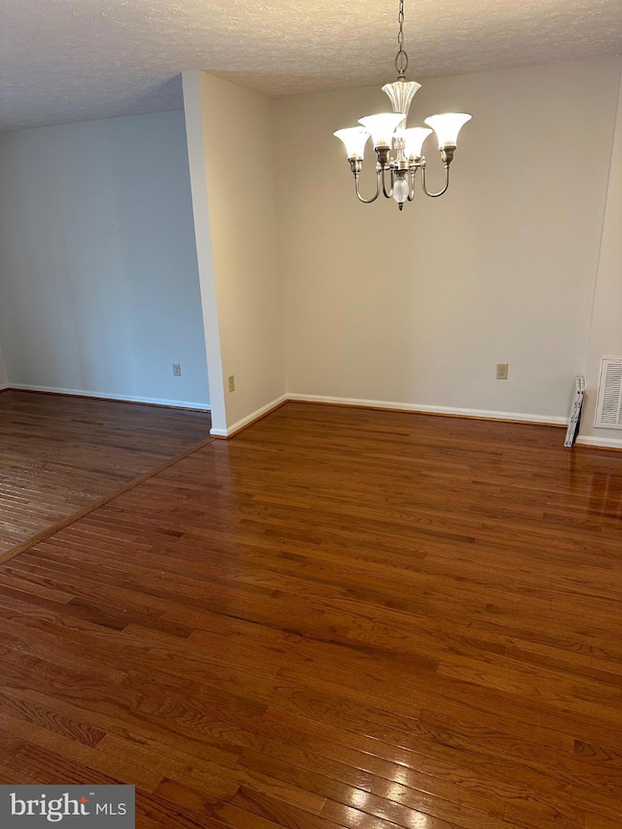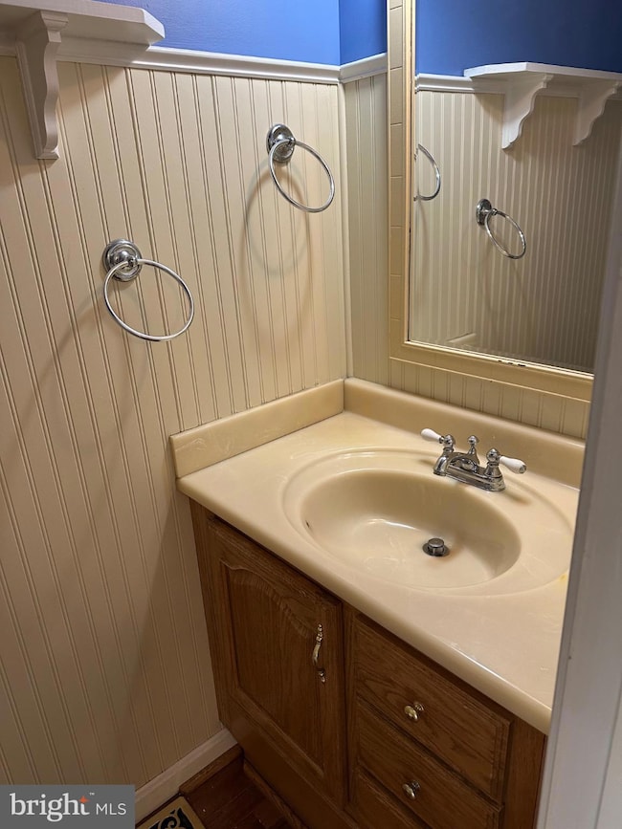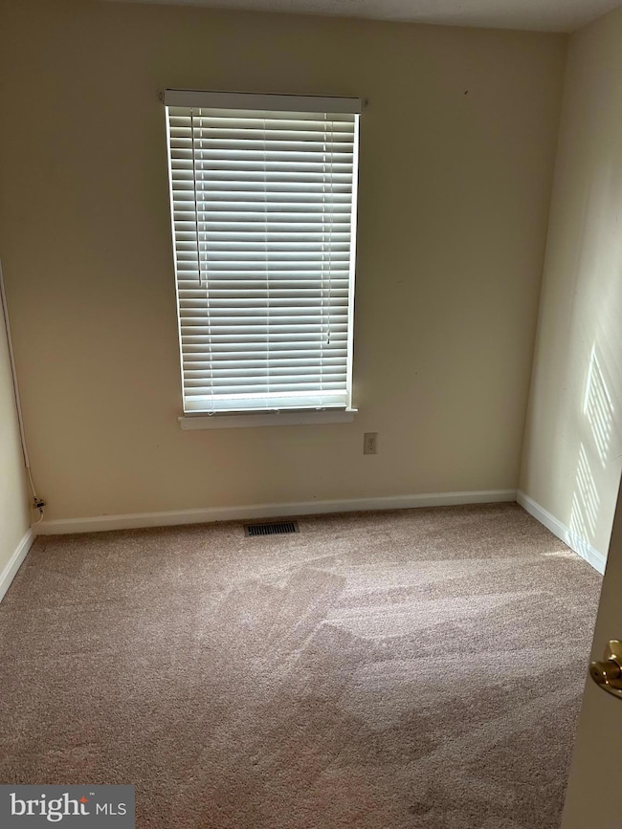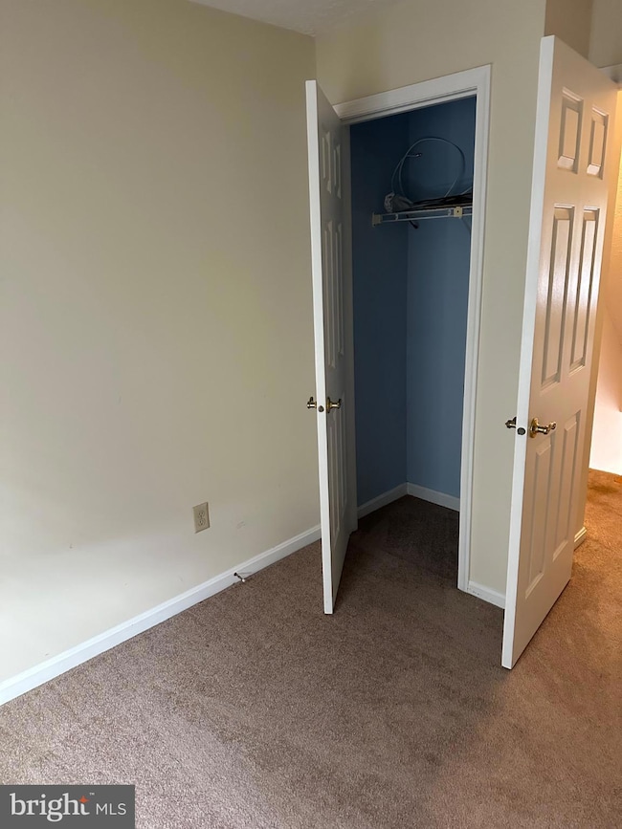943 Fitzpatrick Dr Bel Air, MD 21014
Estimated payment $2,195/month
Highlights
- Open Floorplan
- Colonial Architecture
- Wood Flooring
- Hickory Elementary School Rated A-
- Deck
- Loft
About This Home
Nestled in the charming Stonehedge community, this exquisite Colonial townhouse offers a perfect blend of elegance and comfort. With 1,660 square feet of thoughtfully designed living space, this home is a sanctuary that invites you to unwind and enjoy the finer things in life. Step inside to discover a warm and inviting atmosphere, accentuated by an open floor plan that seamlessly connects the living, dining, and kitchen areas. The spacious formal dining room is perfect for hosting intimate gatherings, while the eat-in kitchen, adorned with stainless steel appliances, provides a delightful space for casual meals. The kitchen features ample table space and a pantry, ensuring that culinary adventures are both enjoyable and convenient. Natural light pours in through double-pane windows, illuminating the rich hardwood and tile flooring that grace the main level. Cozy up in the living area, enhanced by recessed lighting and ceiling fans that create a comfortable ambiance year-round. The main level also boasts a stylish half bath, thoughtfully designed for guests. Venture upstairs to find three generously sized bedrooms, each offering a peaceful retreat. The master suite features an en-suite bathroom complete with a luxurious stall shower. The additional full bathroom serves the other bedrooms with equal elegance. The partially finished basement is a versatile space, perfect for a home gym, office, or entertainment area. With a walkout level and rear entrance, this area offers endless possibilities for customization. The convenience of a laundry area in the basement adds to the home's functionality. Outside, the property features a lovely deck and patio, ideal for enjoying morning coffee or evening gatherings under the stars. The well-maintained exterior, crafted from durable brick and vinyl siding, ensures lasting beauty and low maintenance. Located in a vibrant community with sidewalks for leisurely strolls, this home is not just a residence; it's a lifestyle. Experience the perfect blend of luxury and comfort in this exceptional townhouse, where every detail has been carefully curated to create a warm and inviting atmosphere. Embrace the opportunity to make this exquisite property your new home.
Listing Agent
(410) 236-5001 beckymartin721@gmail.com Realm Realty LLC Listed on: 11/18/2025
Townhouse Details
Home Type
- Townhome
Est. Annual Taxes
- $2,840
Year Built
- Built in 1987
Lot Details
- 2,221 Sq Ft Lot
- Property is in excellent condition
HOA Fees
- $114 Monthly HOA Fees
Parking
- On-Street Parking
Home Design
- Colonial Architecture
- Brick Exterior Construction
- Shingle Roof
- Vinyl Siding
Interior Spaces
- 1,360 Sq Ft Home
- Property has 4 Levels
- Open Floorplan
- Central Vacuum
- Ceiling Fan
- Recessed Lighting
- Double Pane Windows
- Sliding Doors
- Family Room
- Living Room
- Formal Dining Room
- Loft
- Utility Room
Kitchen
- Breakfast Area or Nook
- Eat-In Kitchen
- Stove
- Built-In Microwave
- Ice Maker
- Dishwasher
- Stainless Steel Appliances
Flooring
- Wood
- Carpet
- Laminate
- Tile or Brick
Bedrooms and Bathrooms
- 3 Bedrooms
- Bathtub with Shower
- Walk-in Shower
Laundry
- Dryer
- Washer
Partially Finished Basement
- Heated Basement
- Walk-Out Basement
- Connecting Stairway
- Interior and Rear Basement Entry
- Sump Pump
- Laundry in Basement
- Basement with some natural light
Home Security
Outdoor Features
- Deck
- Patio
Utilities
- Central Air
- Heat Pump System
- Vented Exhaust Fan
- Electric Water Heater
Listing and Financial Details
- Tax Lot 42
- Assessor Parcel Number 1303219054
Community Details
Overview
- Mra Property Management HOA
- Stonehedge Subdivision
Security
- Storm Doors
Map
Home Values in the Area
Average Home Value in this Area
Tax History
| Year | Tax Paid | Tax Assessment Tax Assessment Total Assessment is a certain percentage of the fair market value that is determined by local assessors to be the total taxable value of land and additions on the property. | Land | Improvement |
|---|---|---|---|---|
| 2025 | $2,649 | $260,600 | $67,000 | $193,600 |
| 2024 | $2,649 | $247,067 | $0 | $0 |
| 2023 | $2,521 | $233,533 | $0 | $0 |
| 2022 | $2,398 | $220,000 | $67,000 | $153,000 |
| 2021 | $2,386 | $213,400 | $0 | $0 |
| 2020 | $2,386 | $206,800 | $0 | $0 |
| 2019 | $2,310 | $200,200 | $67,000 | $133,200 |
| 2018 | $2,254 | $197,067 | $0 | $0 |
| 2017 | $2,218 | $200,200 | $0 | $0 |
| 2016 | -- | $190,800 | $0 | $0 |
| 2015 | $2,217 | $190,800 | $0 | $0 |
| 2014 | $2,217 | $190,800 | $0 | $0 |
Property History
| Date | Event | Price | List to Sale | Price per Sq Ft |
|---|---|---|---|---|
| 11/18/2025 11/18/25 | For Sale | $349,999 | -- | $257 / Sq Ft |
Purchase History
| Date | Type | Sale Price | Title Company |
|---|---|---|---|
| Deed | $234,000 | -- | |
| Deed | $234,000 | -- | |
| Deed | $105,900 | -- | |
| Deed | $96,600 | -- |
Mortgage History
| Date | Status | Loan Amount | Loan Type |
|---|---|---|---|
| Open | $120,000 | Purchase Money Mortgage | |
| Previous Owner | $120,000 | Purchase Money Mortgage | |
| Previous Owner | $106,550 | No Value Available | |
| Previous Owner | $56,600 | No Value Available |
Source: Bright MLS
MLS Number: MDHR2049628
APN: 03-219054
- 502 Lloyd Place Unit F
- 918 Chesney Ln
- 402 Aggies Cir Unit D
- 1700 Conowingo Rd
- 1003 Running Creek Way Unit G
- 483 Moores Mill Rd
- 916 Creek Park Rd
- 479 Moores Mill Rd
- 617 Loring Ave
- 240 Crocker Dr Unit 240-F
- 823 Bridle Path
- 747 Roland Ave
- 734 Reedy Cir
- 752 Roland Ave
- 315 Harlan St
- 400 Birchwood Manor Ln
- 243 Bynum Ridge Rd
- 1208 Saint Francis Rd
- 202 Princeton Ln
- 1405 Kahoe Rd
- 800 Candlelight Dr
- 700 Heritage Ln
- 603 Loring Ave
- 405 Signal Ct Unit 33
- 203 Crocker Dr
- 733 Orley Place
- 30 E Broadway Unit FLAT 2
- 30 E Broadway Unit FLAT 1
- 1610 Michelle Ct
- 315 Fulford Ave
- 1516 Cedarwood Dr
- 7 Lockhart Cir Unit F
- 2 Lockhart Cir
- 1002 Downing Ct Unit H
- 539 Park Manor Cir
- 726 Farnham Place
- 201 Idlewild Rd
- 923 Pentwood Ct
- 601 Thames Way Unit E
- 1900 N Fountain Rd
