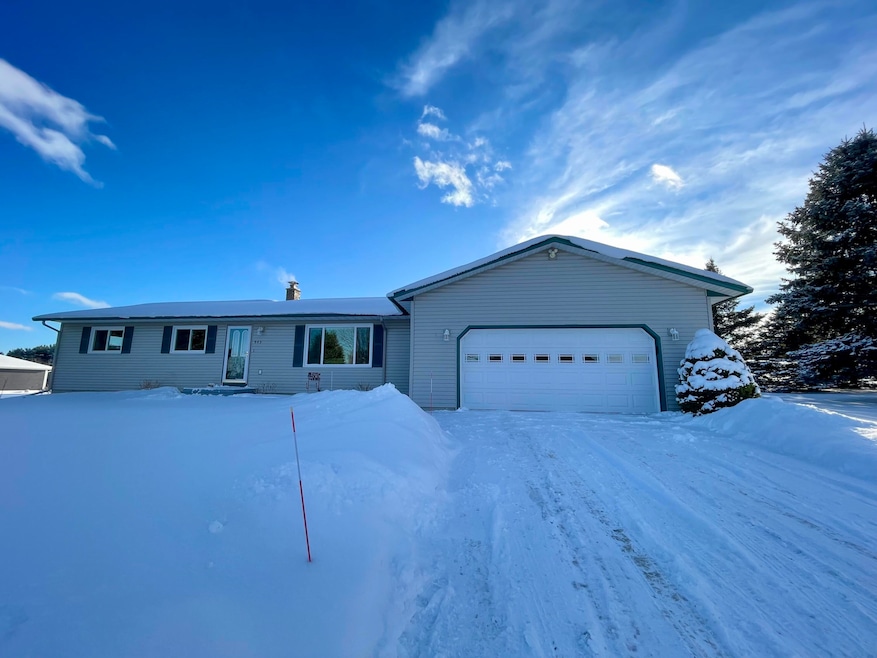
943 N Summitview Dr Gaylord, MI 49735
Highlights
- Second Garage
- No HOA
- Patio
- Ranch Style House
- 2 Car Attached Garage
- Living Room
About This Lot
As of June 2025Immaculately maintained ranch home on 1.04 acre of landscaped property. Home features 3 bedrooms, 2 baths, full basement and attached 2 car garage. Newly updated appliances, flooring, paint, and bathroom fixtures. New well system in 2023,new water softener 2024, and updated windows . Dream Kitchen with upgraded cabinets and countertops. Open dining room with sliding door to back brock dock decking. Back yard features 2 large apple trees,3 small Fuji sweet apples, and various flower beds. Extra insulation under 2nd bath. Move in ready!
Last Agent to Sell the Property
Berkshire Hathaway HomeServices License #6501250850 Listed on: 01/22/2025

Property Details
Property Type
- Land
Est. Annual Taxes
- $1,004
Year Built
- Built in 1979
Lot Details
- 1.04 Acre Lot
- Garden
Home Design
- Ranch Style House
- Frame Construction
- Vinyl Construction Material
Interior Spaces
- 2,594 Sq Ft Home
- Living Room
- Dining Room
- Partially Finished Basement
- Basement Fills Entire Space Under The House
Bedrooms and Bathrooms
- 3 Bedrooms
- 2 Full Bathrooms
Laundry
- Laundry on main level
- Stacked Washer and Dryer
Parking
- 2 Car Attached Garage
- Second Garage
Utilities
- Forced Air Heating System
- Well
- Septic Tank
- Septic System
Listing and Financial Details
- Assessor Parcel Number 011-715-000-012-00
- Tax Block 3
Community Details
Overview
- No Home Owners Association
- Rolling Hills Subdivision
Recreation
- Patio
Ownership History
Purchase Details
Home Financials for this Owner
Home Financials are based on the most recent Mortgage that was taken out on this home.Purchase Details
Home Financials for this Owner
Home Financials are based on the most recent Mortgage that was taken out on this home.Purchase Details
Purchase Details
Home Financials for this Owner
Home Financials are based on the most recent Mortgage that was taken out on this home.Similar Properties in Gaylord, MI
Home Values in the Area
Average Home Value in this Area
Purchase History
| Date | Type | Sale Price | Title Company |
|---|---|---|---|
| Warranty Deed | $330,000 | -- | |
| Warranty Deed | $246,000 | -- | |
| Warranty Deed | -- | -- | |
| Quit Claim Deed | -- | -- |
Mortgage History
| Date | Status | Loan Amount | Loan Type |
|---|---|---|---|
| Previous Owner | $95,000 | New Conventional | |
| Previous Owner | $10,000 | Credit Line Revolving | |
| Previous Owner | $87,000 | No Value Available | |
| Previous Owner | $16,308 | No Value Available |
Property History
| Date | Event | Price | Change | Sq Ft Price |
|---|---|---|---|---|
| 06/14/2025 06/14/25 | Sold | $330,000 | 0.0% | $127 / Sq Ft |
| 06/14/2025 06/14/25 | Sold | $330,000 | -2.9% | $127 / Sq Ft |
| 01/22/2025 01/22/25 | For Sale | $340,000 | +38.2% | $131 / Sq Ft |
| 08/24/2022 08/24/22 | Sold | $246,000 | +0.4% | $95 / Sq Ft |
| 08/10/2022 08/10/22 | Pending | -- | -- | -- |
| 08/08/2022 08/08/22 | For Sale | $245,000 | -- | $94 / Sq Ft |
Tax History Compared to Growth
Tax History
| Year | Tax Paid | Tax Assessment Tax Assessment Total Assessment is a certain percentage of the fair market value that is determined by local assessors to be the total taxable value of land and additions on the property. | Land | Improvement |
|---|---|---|---|---|
| 2024 | $1,004 | $97,700 | $0 | $0 |
| 2023 | $1,547 | $111,400 | $0 | $0 |
| 2022 | $1,036 | $70,300 | $0 | $0 |
| 2021 | $570 | $70,300 | $0 | $0 |
| 2020 | $1,162 | $65,900 | $0 | $0 |
| 2019 | $1,158 | $60,500 | $0 | $0 |
| 2018 | -- | $60,700 | $60,700 | $0 |
| 2017 | -- | $57,100 | $0 | $0 |
| 2016 | -- | $48,700 | $0 | $0 |
| 2013 | -- | $47,500 | $0 | $0 |
Agents Affiliated with this Home
-
P
Seller's Agent in 2025
PATRICIA LYNCH-GOEBEL
Berkshire Hathaway HomeServices
(989) 350-8100
31 in this area
97 Total Sales
-

Seller's Agent in 2025
Brad Morton
Berkshire Hathaway HomeServices Real Estate - BC
(248) 930-1338
9 in this area
257 Total Sales
-
B
Seller Co-Listing Agent in 2025
Brian Goebel
Berkshire Hathaway HomeServices
(989) 350-1708
30 in this area
94 Total Sales
-

Buyer Co-Listing Agent in 2025
Jennifer Mancini
MLS NON-MEMBER
(248) 760-0345
6 in this area
199 Total Sales
-

Seller's Agent in 2022
Todd Chamberlain
Alpine Realty Group-Gaylord
(989) 370-7619
12 in this area
123 Total Sales
-
M
Buyer's Agent in 2022
MI Integrity Tea Melissa Brazier
COLDWELL BANKER SCHMIDT INDIAN RIVER
(231) 238-9336
2 in this area
136 Total Sales
Map
Source: Water Wonderland Board of REALTORS®
MLS Number: 201833164
APN: 011-715-000-012-00
- 899 S Summitview Dr
- 98 Pray Rd
- 951 Krys Rd
- 707 Woods Cabin Trail
- 206 Hayes Rd
- Lot 22 Sunshine Ln
- 559 E Petoskey St
- 805 Guenther Ridge
- 803 Guenther Ridge
- 403 Guenther Ridge
- 1252 Krys Rd
- 321 N Maple Ave
- 220 E Main St
- 210 E Huron St
- 541 Berkshire Ln
- 15.6 acres Kassuba Rd
- Lot 28 Lake Club W
- 423 N Court Ave
- 133 W North St
- 415 N Illinois Ave






