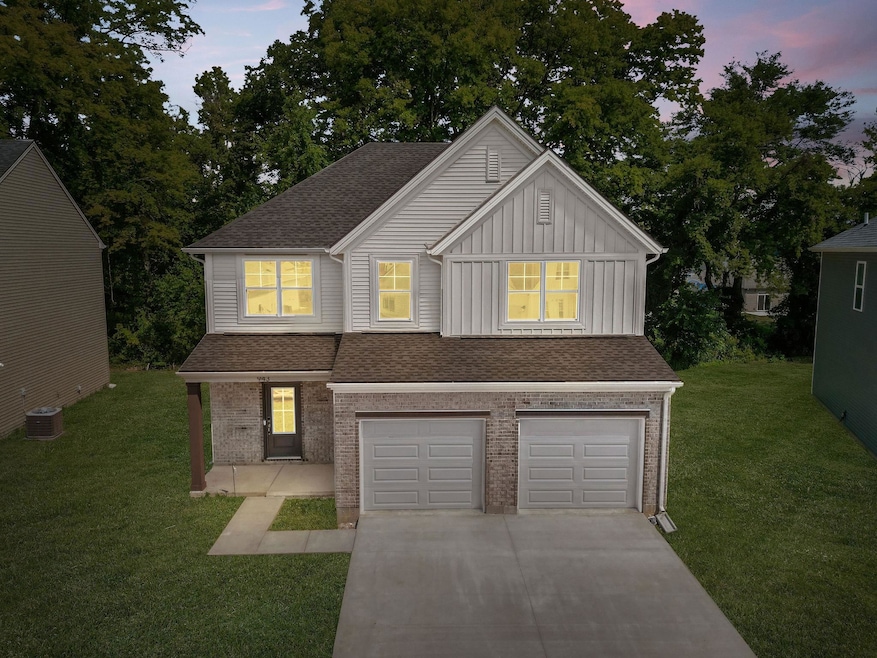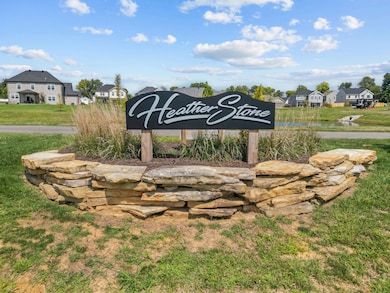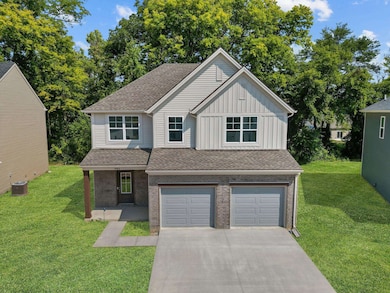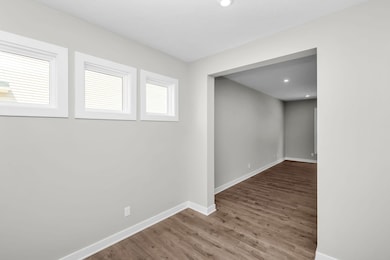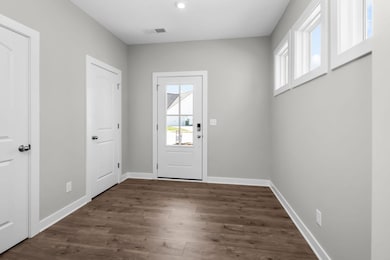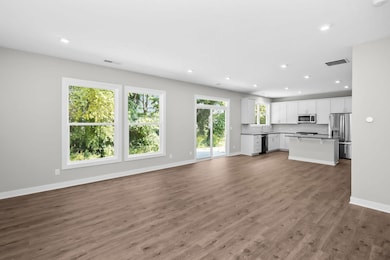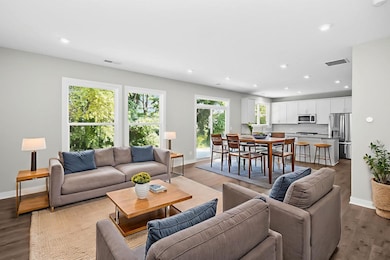943 Onyx Ln Owensboro, KY 42301
Estimated payment $2,419/month
Highlights
- New Construction
- Bonus Room
- Brick or Stone Mason
- Traditional Architecture
- No HOA
- Walk-In Closet
About This Home
This flexible floor plan offers room to grow and adapt to your lifestyle. The two-story foyer includes two large closets for coats and seasonal storage. The main level features a spacious family room, dining area, and kitchen, all bathed in natural light with panoramic backyard views. The upgraded kitchen design includes granite countertops, a tile backsplash, and a stainless steel appliance package with a gas range. A powder bath and laundry room with pantry shelving are conveniently located off the kitchen. For your enjoyment, an expanded patio is located off of the dining area. Upstairs provides a private family retreat with a generously sized owner’s suite, including an ensuite bath with a double bowl vanity and a walk-in closet. Three additional bedrooms, a second full bath, and a loft complete this home. RevWood Select Granbury Oak flooring is throughout the main living areas and ceramic tile is installed in the wet areas. Jagoe TechSmart components are included. You’ll love this EnergySmart home! For a limited time, we will be offering a 4.75% rate incentive with FBC Mortgage (for FHA, VA, and USDA loans only) with a 1-0 Temporary buydown during the first year of the loan. Making the rate 3.75% for the first year. In addition to the rate, we are offering up to $2,500 in closing costs. Other restrictions apply. See the website for more details.
Listing Agent
Greater Owensboro Realty Company License #243083 Listed on: 09/10/2025
Home Details
Home Type
- Single Family
Year Built
- Built in 2025 | New Construction
Lot Details
- Landscaped
- Level Lot
Home Design
- Traditional Architecture
- Brick or Stone Mason
- Slab Foundation
- Dimensional Roof
- Vinyl Siding
Interior Spaces
- 2,150 Sq Ft Home
- 2-Story Property
- Entrance Foyer
- Living Room
- Dining Room
- Bonus Room
- Utility Room
- Attic Access Panel
Kitchen
- Range
- Microwave
- Dishwasher
Flooring
- Carpet
- Tile
Bedrooms and Bathrooms
- 4 Bedrooms
- Walk-In Closet
Laundry
- Laundry Room
- Washer and Dryer Hookup
Parking
- 2 Car Attached Garage
- Driveway
Schools
- Audubon Elementary School
- College View Middle School
- Apollo High School
Utilities
- Forced Air Heating and Cooling System
- Gas Available
- Gas Water Heater
Community Details
- No Home Owners Association
- Heatherstone Subdivision
Map
Home Values in the Area
Average Home Value in this Area
Property History
| Date | Event | Price | List to Sale | Price per Sq Ft |
|---|---|---|---|---|
| 10/23/2025 10/23/25 | Price Changed | $385,800 | -2.3% | $179 / Sq Ft |
| 09/10/2025 09/10/25 | For Sale | $394,800 | -- | $184 / Sq Ft |
Source: Greater Owensboro REALTOR® Association
MLS Number: 93041
- 937 Onyx Ln
- 955 Onyx Ln
- 570 Alabaster Ln
- 564 Alabaster Ln
- 558 Alabaster Ln
- 557 Alabaster Ln
- 983 Onyx Ln
- 1045 Quartz Dr
- 551 Alabaster Ln
- National Craftsman 3-Car Plan at Heatherstone - The Enclave
- Revolution Craftsman 3-Car Plan at Heatherstone - The Enclave
- Cumberland Craftsman 3-Car Plan at Heatherstone - The Enclave
- Patriot Modern 3-Car Plan at Heatherstone - The Enclave
- Leonardo Craftsman Plan at Heatherstone - The Cove
- Cumberland Farmhouse 3-Car Plan at Heatherstone - The Enclave
- Walnut Craftsman Plan at Heatherstone - The Enclave
- Spruce Farmhouse Plan at Heatherstone - The Enclave
- Cumberland Modern Plan at Heatherstone - The Enclave
- Patriot Craftsman 3-Car Plan at Heatherstone - The Enclave
- Cumberland Farmhouse Plan at Heatherstone - The Enclave
- 4122 Benttree Dr Unit B
- 3406 Wandering Ln Unit B
- 3309 Wandering Ln
- 3820 Rudy Martin Dr
- 2248 Boarman Dr
- 633 Princeton Pkwy Unit 2
- 405 W Legion Blvd
- 2608 Veach Rd
- 511 Lisbon Dr
- 1429 Bowie Trail Unit C
- 3101 Burlew Blvd Unit A
- 1101 Burlew Blvd
- 1301 Bowie Trail Unit B
- 1906 Terrace Point
- 3424 New Hartford Rd
- 1085 E Byers Ave
- 1200 E Byers Ave
- 4201 Scotty Ln Unit 5
- 832 Fogle Rd
- 2116 Daniels Ln
