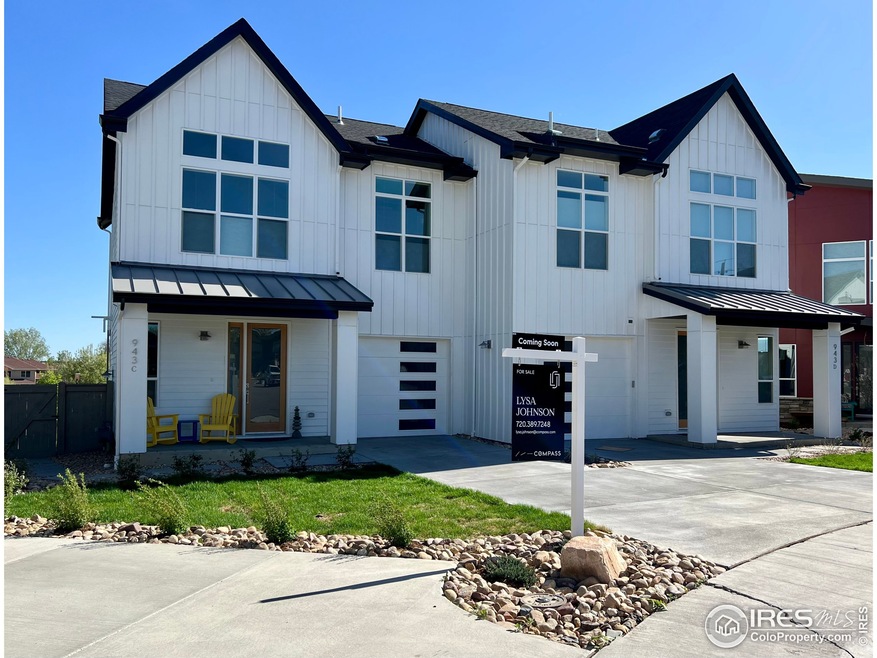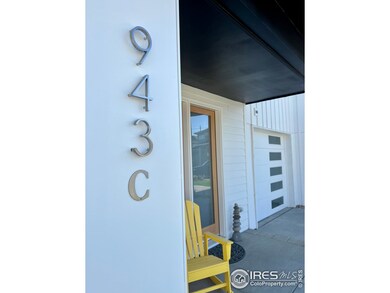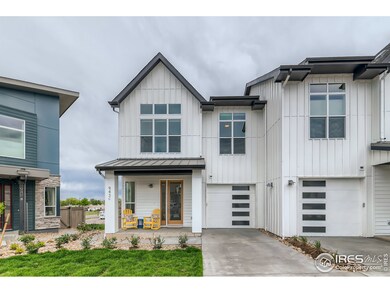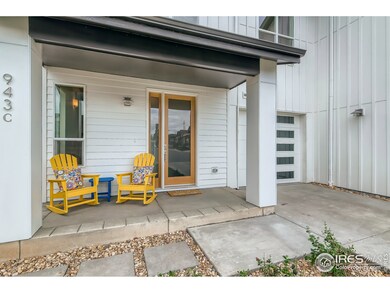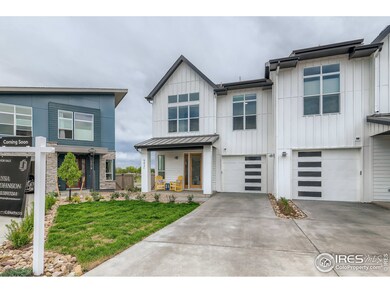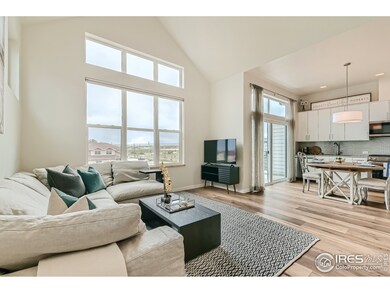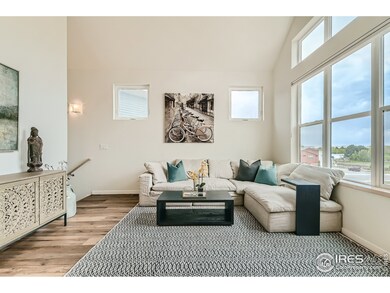Back on the market....Better than New 2021 Markel Townhome! Modern farmhouse style with MOUNTAIN VIEWS, vaulted ceilings, oversized windows, tons of natural light, and over $40k in builder upgrades. Seller purchased as 2nd home last year and has never lived in it. Selling completely furnished if you like for just an additional $20k. Original cost of furniture was over $55k including all high end designer furniture from Arhaus and RH, fully stocked kitchen, linens, artwork, Peloton, TV, & more. COMPLETELY TURNKEY, maintenance free, and ready for move in! HOA covers yard work, exterior home maintenance, and snow removal. Truly easy living. Ideal cul-de-sac location close to DT Louisville and DT Lafayette, walk to Hecla or Wanaka Lake, and easy access to Boulder or Denver. Enjoy nearby restaurants and shopping, the neighborhood community garden, and the highly rated Boulder Valley Schools. Also enjoy 3 outdoor spaces plus a fenced backyard, complete with doggie door for your fur baby!

