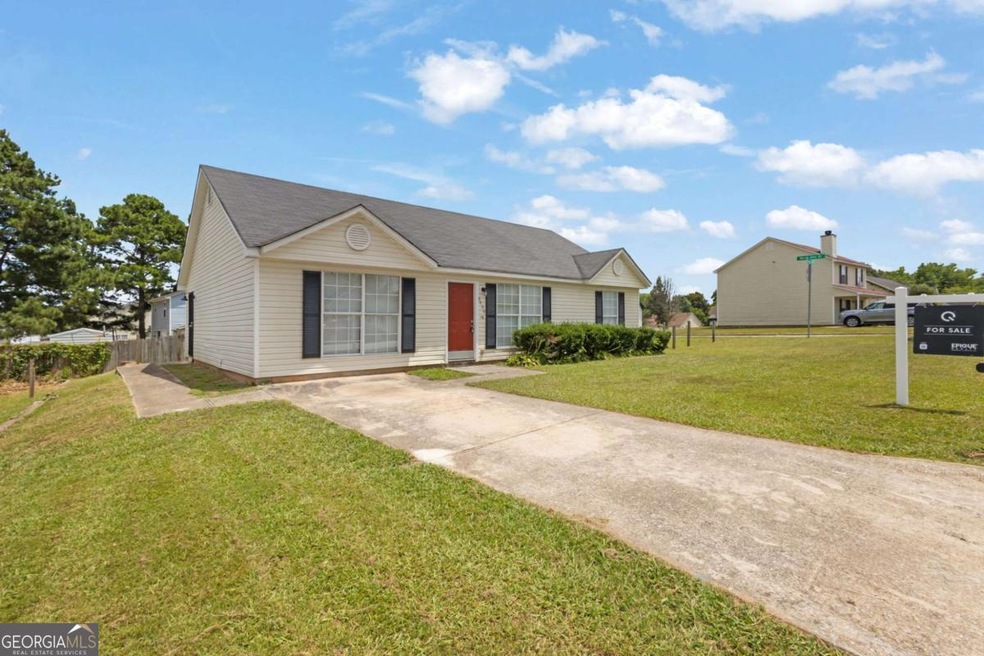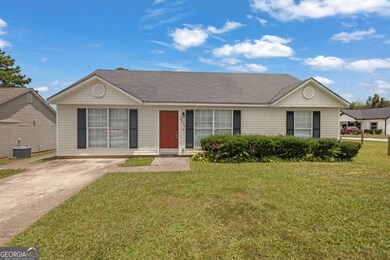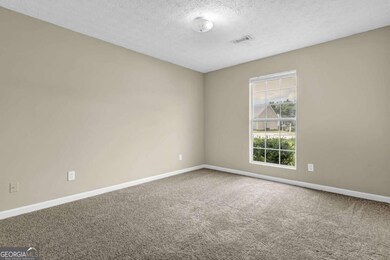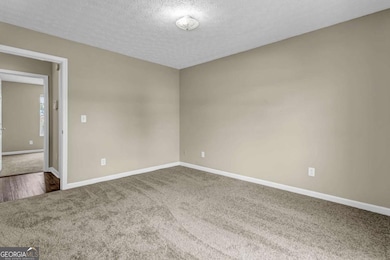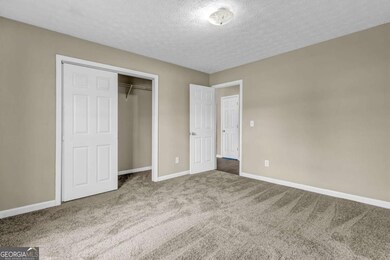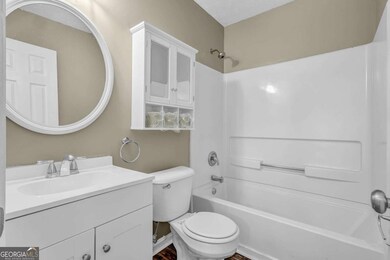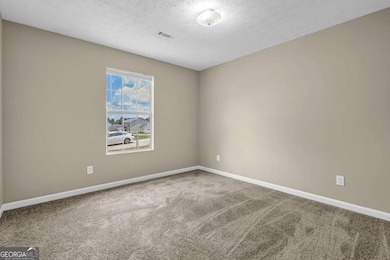9430 Sleepy Hollow Ln Jonesboro, GA 30238
Estimated payment $1,331/month
Highlights
- Vaulted Ceiling
- No HOA
- Double Pane Windows
- Ranch Style House
- Laundry in Mud Room
- Soaking Tub
About This Home
Welcome to this beautifully updated 3-bedroom, 2-bath ranch home offering effortless one-level living in a convenient and desirable location. Step into the spacious living room featuring vaulted ceilings that create an open, airy feel-perfect for everyday living and entertaining. Enjoy the comfort of a generous primary suite complete with a walk-in closet and a garden tub, ideal for relaxing at the end of the day. Secondary bedrooms are nicely sized, offering plenty of space for guests, family, or a home office setup. This move-in-ready home has been thoughtfully refreshed with brand new carpet, luxury vinyl plank flooring, and fresh interior paint throughout-making it feel modern and bright. Located just minutes from shopping, restaurants, parks, and schools, 9430 Sleepy Hollow combines functionality with lifestyle in a location you'll love to call home.
Co-Listing Agent
Toni Roberts
Epique Realty License #349801
Home Details
Home Type
- Single Family
Est. Annual Taxes
- $2,341
Year Built
- Built in 1998
Parking
- 2 Parking Spaces
Home Design
- Ranch Style House
- Slab Foundation
- Vinyl Siding
Interior Spaces
- 1,320 Sq Ft Home
- Roommate Plan
- Vaulted Ceiling
- Fireplace With Gas Starter
- Double Pane Windows
- Laundry in Mud Room
Kitchen
- Dishwasher
- Disposal
Flooring
- Carpet
- Laminate
Bedrooms and Bathrooms
- 3 Main Level Bedrooms
- Walk-In Closet
- 2 Full Bathrooms
- Soaking Tub
Schools
- Kemp Elementary School
- Pointe South Middle School
- Mundys Mill High School
Utilities
- Central Heating and Cooling System
- 220 Volts
- Phone Available
- Cable TV Available
Additional Features
- Patio
- 6,534 Sq Ft Lot
Community Details
- No Home Owners Association
- Pine Trace Pebble Creek Subdivision
Listing and Financial Details
- Tax Lot 109
Map
Home Values in the Area
Average Home Value in this Area
Tax History
| Year | Tax Paid | Tax Assessment Tax Assessment Total Assessment is a certain percentage of the fair market value that is determined by local assessors to be the total taxable value of land and additions on the property. | Land | Improvement |
|---|---|---|---|---|
| 2024 | $2,341 | $60,000 | $8,800 | $51,200 |
| 2023 | $2,166 | $60,000 | $8,800 | $51,200 |
| 2022 | $1,992 | $60,000 | $8,800 | $51,200 |
| 2021 | $2,005 | $50,760 | $8,800 | $41,960 |
| 2020 | $1,248 | $31,200 | $4,800 | $26,400 |
| 2019 | $1,267 | $31,200 | $4,800 | $26,400 |
| 2018 | $1,093 | $31,685 | $4,800 | $26,885 |
| 2017 | $1,062 | $26,109 | $4,800 | $21,309 |
| 2016 | $1,044 | $25,647 | $4,800 | $20,847 |
| 2015 | $1,036 | $0 | $0 | $0 |
| 2014 | $925 | $23,245 | $4,800 | $18,445 |
Property History
| Date | Event | Price | List to Sale | Price per Sq Ft |
|---|---|---|---|---|
| 10/13/2025 10/13/25 | Price Changed | $215,000 | -8.5% | $163 / Sq Ft |
| 09/18/2025 09/18/25 | Price Changed | $235,000 | -6.0% | $178 / Sq Ft |
| 08/30/2025 08/30/25 | Price Changed | $250,000 | -3.8% | $189 / Sq Ft |
| 07/16/2025 07/16/25 | For Sale | $260,000 | -- | $197 / Sq Ft |
Purchase History
| Date | Type | Sale Price | Title Company |
|---|---|---|---|
| Warranty Deed | -- | -- | |
| Quit Claim Deed | -- | -- | |
| Deed | $30,000 | -- | |
| Deed | $81,000 | -- |
Mortgage History
| Date | Status | Loan Amount | Loan Type |
|---|---|---|---|
| Previous Owner | $80,956 | FHA |
Source: Georgia MLS
MLS Number: 10565717
APN: 05-0214B-00H-009
- 9460 Cypress Ln Unit 9460
- 9404 Cypress Ln
- 281 Willow Springs Dr
- 288 Country Club Dr
- 254 Country Club Dr
- 299 Country Club Dr
- 313 Country Club Dr
- 237 Country Club Dr
- 296 Country Club Dr
- 316 River Chase Dr
- 9541 Canvasback Ct
- 226 Woodwind Way
- 9542 Canvasback Ct
- 9386 Woodknoll Ln
- 9388 Crest Knoll Ct
- 9550 Canvasback Ct
- 9477 Forest Knoll Dr
- 453 Camp Hill Ln
- 216 Independence Dr Unit 3
- 9403 Highland Ridge
- 9402 Highland Ridge Unit 3
- 220 Willow Springs Dr
- 9447 Cypress Ln
- 9432 Cypress Ln
- 164 Marsh Glen Dr
- 235 Deerfield Dr
- 291 Country Club Dr
- 9274 River Chase Way
- 147 Blue Heron Dr
- 9179 Fairway Ct
- 148 Blue Heron Dr
- 9299 Tee Trace
- 216 Inverness Trace
- 9194 Greenwood Dr
- 155 Inverness Trace
- 9176 Greenwood Dr
- 155 Inverness Trace
- 616 Woodknoll Ct
- 9170 Dorsey Rd
