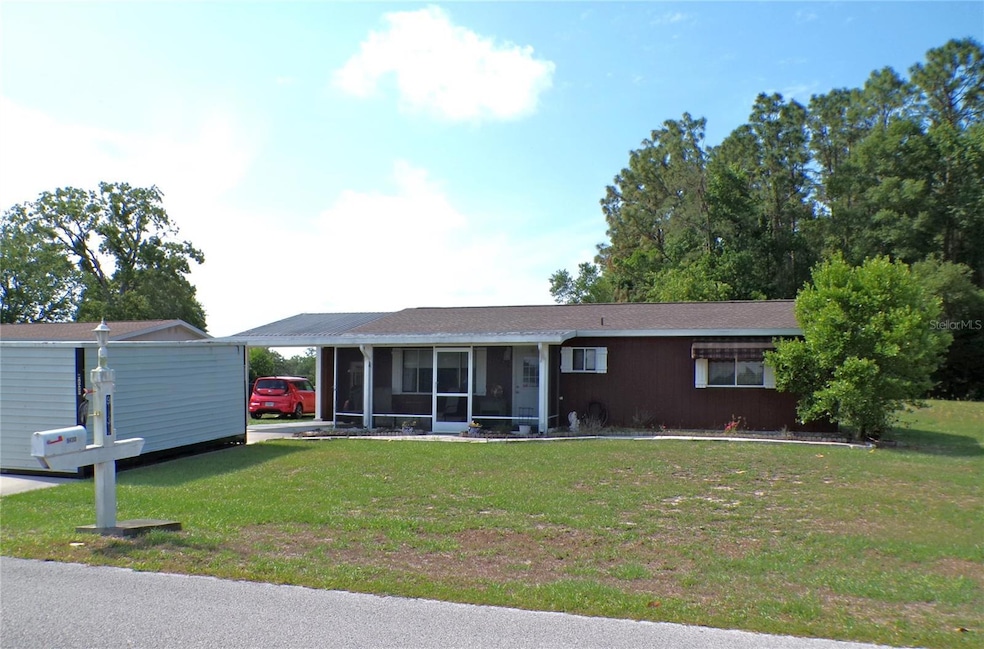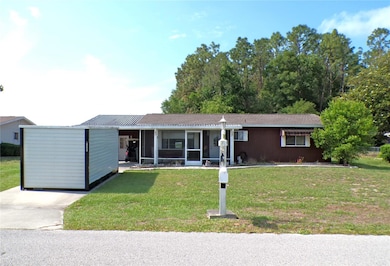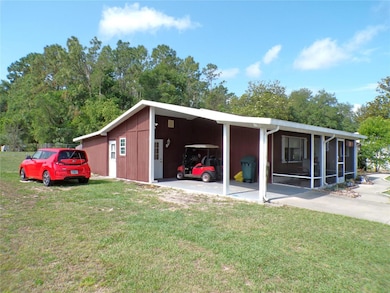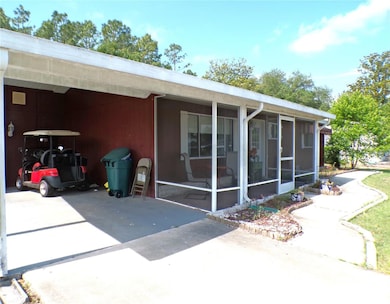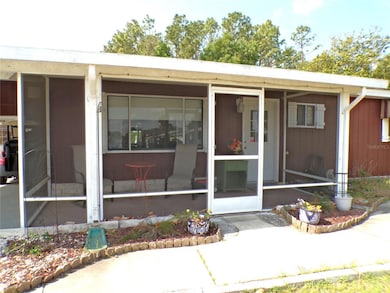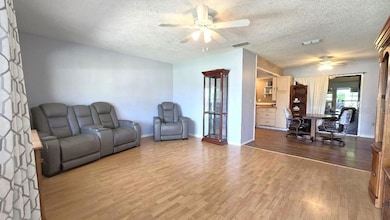Estimated payment $1,112/month
Highlights
- Fitness Center
- Clubhouse
- Tennis Courts
- Active Adult
- Community Pool
- Walk-In Closet
About This Home
Welcome home to Pine Run Estates! Your future home is move-in ready with 2-bedrooms, 2-bathrooms and plenty of thoughtful features designed for comfort and convenience. A new roof (2024) and updated HVAC system (2021) provide peace of mind from day one. Step inside to find an open, inviting floor plan with a dining and living room combo. Both bedrooms have spacious walk-in closets, and the master bathroom is equipped with a tiled stand-up shower. Your Florida room provides extra living space with an added A/C unit, perfect for relaxing, entertaining, or incorporating a home office and/or craft room. Enjoy the outdoors year-round in your screened front porch or retreat to the fully fenced backyard featuring a back deck and fire pit area with the added bonus of no backyard neighbors—ideal for privacy and peaceful evenings. A dedicated laundry room is just off the large utility/workshop/storage area that provides a great space for hobbies or extra storage needs. Located in a quiet, friendly community with a reasonable monthly HOA fee, this home is just minutes from restaurants, shopping, and medical facilities—everything you need is right around the corner. A recent survey and home warranty for buyers add even more value. Whether you're downsizing, buying your first home, or looking for low maintenance living in a convenient location, this home has the perfect balance of charm and practicality.
Listing Agent
RE/MAX FOXFIRE - HWY 40 Brokerage Phone: 352-732-3344 License #3513447 Listed on: 05/10/2025

Home Details
Home Type
- Single Family
Est. Annual Taxes
- $2,526
Year Built
- Built in 1983
Lot Details
- 0.28 Acre Lot
- Lot Dimensions are 83x149
- North Facing Home
- Chain Link Fence
- Irrigation Equipment
- Property is zoned R2
HOA Fees
- $148 Monthly HOA Fees
Parking
- 1 Carport Space
Home Design
- Slab Foundation
- Shingle Roof
- Metal Siding
Interior Spaces
- 1,040 Sq Ft Home
- 1-Story Property
- Ceiling Fan
- Combination Dining and Living Room
- Luxury Vinyl Tile Flooring
Kitchen
- Range
- Microwave
- Dishwasher
Bedrooms and Bathrooms
- 2 Bedrooms
- Walk-In Closet
- 2 Full Bathrooms
- Single Vanity
- Shower Only
Laundry
- Laundry Room
- Dryer
- Washer
Outdoor Features
- Shed
- Rain Gutters
- Private Mailbox
Utilities
- Central Heating and Cooling System
- Electric Water Heater
- Septic Tank
- High Speed Internet
- Cable TV Available
Listing and Financial Details
- Home warranty included in the sale of the property
- Visit Down Payment Resource Website
- Legal Lot and Block 4 / C
- Assessor Parcel Number 35323-003-04
Community Details
Overview
- Active Adult
- Association fees include common area taxes, pool, recreational facilities, trash
- Michael Whipple Association, Phone Number (845) 428-1696
- Pine Run Estate Subdivision
- The community has rules related to deed restrictions, allowable golf cart usage in the community
Amenities
- Clubhouse
Recreation
- Tennis Courts
- Pickleball Courts
- Shuffleboard Court
- Fitness Center
- Community Pool
- Community Spa
Map
Home Values in the Area
Average Home Value in this Area
Tax History
| Year | Tax Paid | Tax Assessment Tax Assessment Total Assessment is a certain percentage of the fair market value that is determined by local assessors to be the total taxable value of land and additions on the property. | Land | Improvement |
|---|---|---|---|---|
| 2024 | $2,526 | $128,310 | -- | -- |
| 2023 | $2,526 | $116,645 | $0 | $0 |
| 2022 | $2,068 | $106,041 | $36,250 | $69,791 |
| 2021 | $624 | $39,415 | $0 | $0 |
| 2020 | $617 | $38,871 | $0 | $0 |
| 2019 | $605 | $37,997 | $0 | $0 |
| 2018 | $550 | $37,289 | $0 | $0 |
| 2017 | $538 | $36,522 | $0 | $0 |
| 2016 | $479 | $34,083 | $0 | $0 |
| 2015 | $471 | $33,846 | $0 | $0 |
| 2014 | $459 | $33,577 | $0 | $0 |
Property History
| Date | Event | Price | List to Sale | Price per Sq Ft | Prior Sale |
|---|---|---|---|---|---|
| 11/11/2025 11/11/25 | Price Changed | $142,500 | -1.7% | $137 / Sq Ft | |
| 10/12/2025 10/12/25 | Price Changed | $145,000 | -2.0% | $139 / Sq Ft | |
| 08/29/2025 08/29/25 | For Sale | $148,000 | 0.0% | $142 / Sq Ft | |
| 08/18/2025 08/18/25 | Pending | -- | -- | -- | |
| 08/15/2025 08/15/25 | For Sale | $148,000 | 0.0% | $142 / Sq Ft | |
| 08/08/2025 08/08/25 | Off Market | $148,000 | -- | -- | |
| 07/08/2025 07/08/25 | Price Changed | $148,000 | -1.3% | $142 / Sq Ft | |
| 06/13/2025 06/13/25 | Price Changed | $150,000 | -2.0% | $144 / Sq Ft | |
| 05/30/2025 05/30/25 | Price Changed | $153,000 | -0.6% | $147 / Sq Ft | |
| 05/10/2025 05/10/25 | For Sale | $154,000 | +4.4% | $148 / Sq Ft | |
| 03/14/2024 03/14/24 | Sold | $147,500 | -1.6% | $142 / Sq Ft | View Prior Sale |
| 01/28/2024 01/28/24 | Pending | -- | -- | -- | |
| 01/24/2024 01/24/24 | For Sale | $149,900 | 0.0% | $144 / Sq Ft | |
| 01/21/2024 01/21/24 | Pending | -- | -- | -- | |
| 01/03/2024 01/03/24 | Price Changed | $149,900 | -3.2% | $144 / Sq Ft | |
| 12/04/2023 12/04/23 | Price Changed | $154,900 | -6.1% | $149 / Sq Ft | |
| 11/13/2023 11/13/23 | Price Changed | $164,900 | -2.9% | $159 / Sq Ft | |
| 10/20/2023 10/20/23 | Price Changed | $169,900 | -5.6% | $163 / Sq Ft | |
| 09/19/2023 09/19/23 | For Sale | $179,900 | +63.5% | $173 / Sq Ft | |
| 05/17/2021 05/17/21 | Sold | $110,000 | +5.8% | $106 / Sq Ft | View Prior Sale |
| 04/06/2021 04/06/21 | Pending | -- | -- | -- | |
| 04/04/2021 04/04/21 | For Sale | $104,000 | -- | $100 / Sq Ft |
Purchase History
| Date | Type | Sale Price | Title Company |
|---|---|---|---|
| Warranty Deed | $147,500 | Ocala Land Title | |
| Warranty Deed | $110,000 | First American Title Ins Co | |
| Corporate Deed | $55,900 | Oltia | |
| Warranty Deed | $57,500 | First American Title Ins Co |
Mortgage History
| Date | Status | Loan Amount | Loan Type |
|---|---|---|---|
| Open | $105,500 | New Conventional | |
| Previous Owner | $111,111 | New Conventional | |
| Previous Owner | $57,744 | VA |
Source: Stellar MLS
MLS Number: OM701326
APN: 35323-003-04
- 9360 SW 101st Ln
- 10210 SW 93rd Ave
- 9361 SW 101st Place
- 10260 SW 92nd Ct
- 9230 SW 101st Ln
- 10035 SW 91st Terrace
- 9070 SW 101st Ln
- 9415 SW 106th Place
- 9841 SW 102nd Place
- 9055 SW 102nd Place
- 9267 SW 106th Ave
- 9035 SW 102nd Place
- 10405 SW 98th Terrace
- 10300 SW 98th Terrace
- 9035 SW 101st Ln
- 10040 SW 98th Ave
- 9275 SW 97th Ln Unit B
- 10015 SW 90th Ct
- 9755 SW 94th Terrace Unit C
- 9755 SW 94th Terrace Unit A
- 10211 SW 93rd Ct
- 9075 SW 104th Ln
- 10015 SW 90th Ct
- 9940 SW 101st Ln
- 8955 SW 104th Ln
- 9884 SW 99th Loop
- 10028 SW 88th Terrace
- 9201 SW 108th Place
- 9940 SW 100th Terrace Rd
- 9794 SW 96th St
- 8737 SW 97th Lane Rd Unit B
- 10245 SW 105th St
- 10258 SW 99th Ln
- 9157 SW 91st Cir
- 8670 SW 97th St Unit A
- 8744 SW 108th Lane Rd
- 9494 SW 93rd Loop
- 8347 SW 101st Place Rd Unit A
- 11315 SW 95th Cir
- 11315 SW 95th Cir
