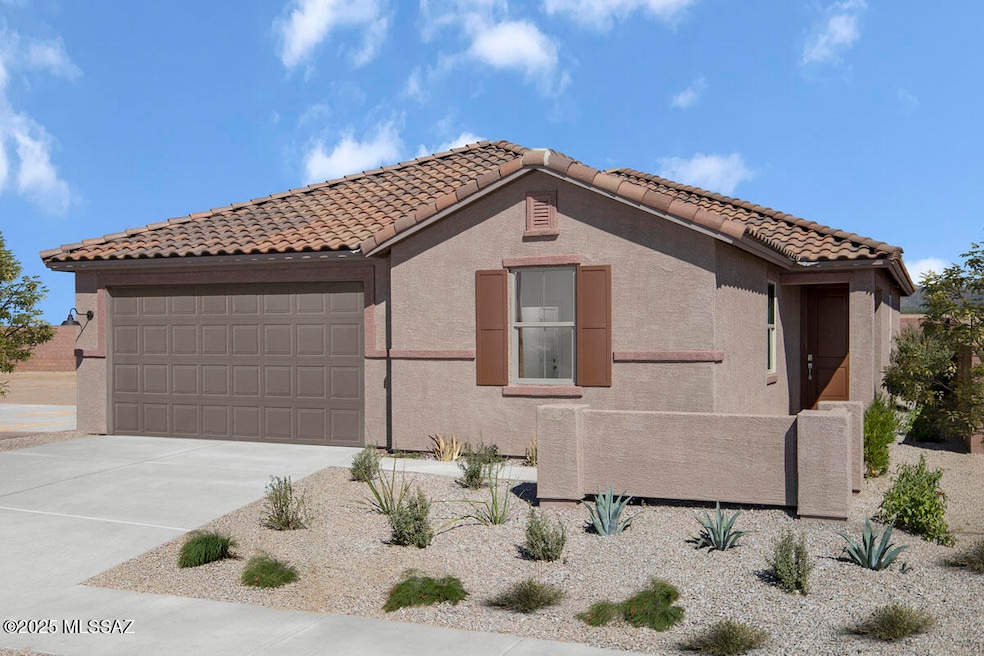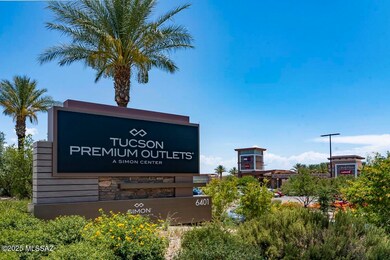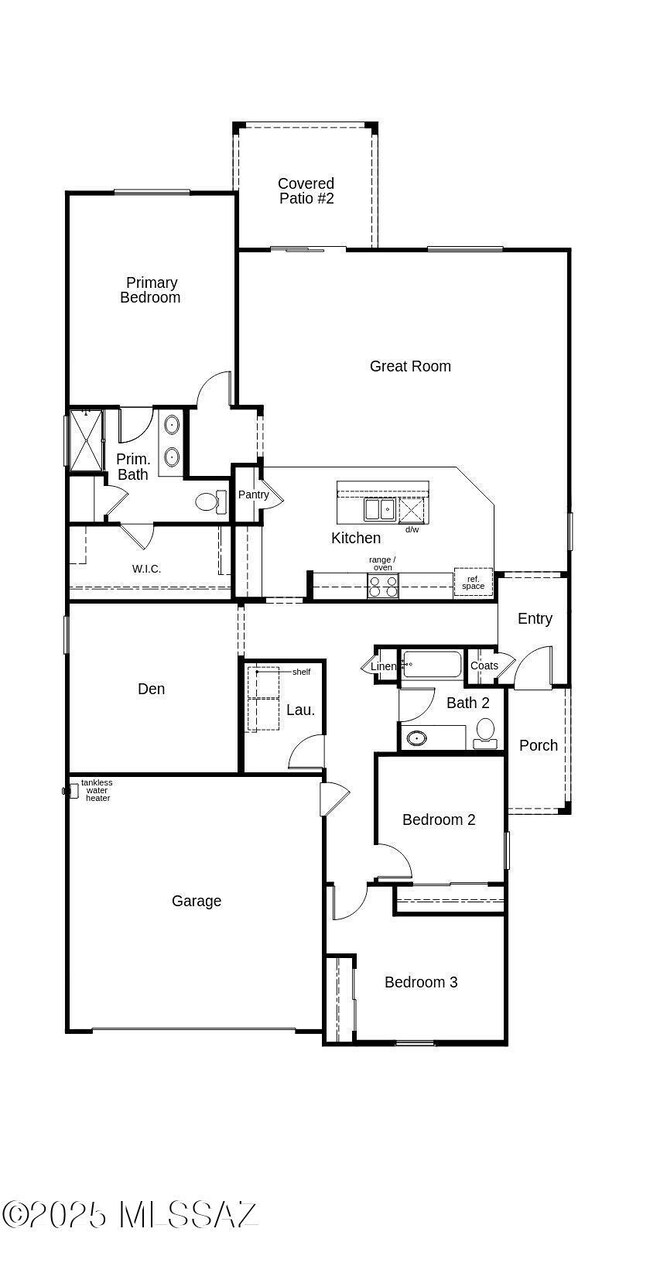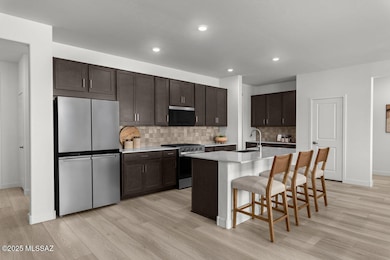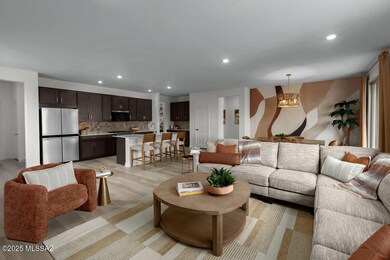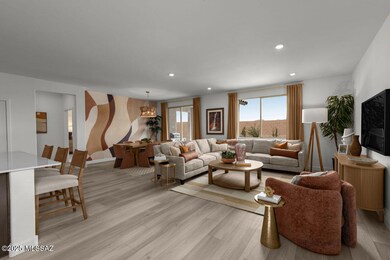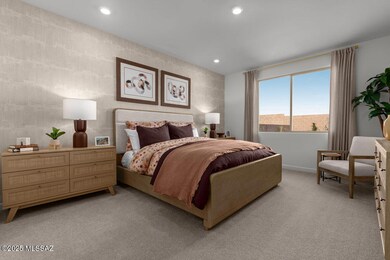9430 W Hawes Rd Marana, AZ 85658
Estimated payment $2,521/month
Highlights
- New Construction
- Home Energy Rating Service (HERS) Rated Property
- Contemporary Architecture
- ENERGY STAR Certified Homes
- Mountain View
- Secondary bathroom tub or shower combo
About This Home
Brand new community in new Mandarina master plan. This single-story home features a 9-ft. ceiling height, covered back patio, and ENERGY STAR certified cellulose insulation. The kitchen showcases extensive 42'' upper cabinets in choice of seven colors, granite countertops, an island, pantry, and Whirlpool® stainless steel appliances. The den provides space for a home office. The primary suite boasts a walk-in closet, dual-sink vanity, and shower with cultured marble surround. This is a floor plan listing. Home is to be built, and buyer may choose features and homesites that are not included in this base price. Call today for more information. Base price range does not include lot premiums and/or additional upgrades other than included features. Property taxes are not available to date.
Home Details
Home Type
- Single Family
Year Built
- Built in 2025 | New Construction
Lot Details
- 6,400 Sq Ft Lot
- Desert faces the front of the property
- Block Wall Fence
- Shrub
- Drip System Landscaping
- Property is zoned Marana - SP
HOA Fees
- $80 Monthly HOA Fees
Parking
- Garage
- Garage Door Opener
- Driveway
Property Views
- Mountain
- Desert
- Rural
Home Design
- Contemporary Architecture
- Frame With Stucco
- Frame Construction
- Tile Roof
Interior Spaces
- 2,013 Sq Ft Home
- 1-Story Property
- Double Pane Windows
- Great Room
- Den
Kitchen
- Electric Range
- Recirculated Exhaust Fan
- Microwave
- ENERGY STAR Qualified Dishwasher
- Stainless Steel Appliances
- Kitchen Island
- Granite Countertops
- Disposal
Flooring
- Carpet
- Ceramic Tile
Bedrooms and Bathrooms
- 3 Bedrooms
- Walk-In Closet
- 2 Full Bathrooms
- Double Vanity
- Secondary bathroom tub or shower combo
- Primary Bathroom includes a Walk-In Shower
- Exhaust Fan In Bathroom
Laundry
- Laundry Room
- Electric Dryer Hookup
Home Security
- Smart Thermostat
- Carbon Monoxide Detectors
- Fire and Smoke Detector
Accessible Home Design
- Doors with lever handles
- No Interior Steps
- Smart Technology
Eco-Friendly Details
- Home Energy Rating Service (HERS) Rated Property
- ENERGY STAR Certified Homes
- Watersense Fixture
Outdoor Features
- Covered Patio or Porch
Schools
- Tangerine Farms K-8 Elementary And Middle School
- Marana High School
Utilities
- Forced Air Heating and Cooling System
- Heating System Uses Natural Gas
- Tankless Water Heater
- Natural Gas Water Heater
Listing and Financial Details
- Home warranty included in the sale of the property
Community Details
Overview
- On-Site Maintenance
- Maintained Community
- The community has rules related to covenants, conditions, and restrictions, deed restrictions
Recreation
- Pickleball Courts
- Community Pool
- Park
Map
Home Values in the Area
Average Home Value in this Area
Property History
| Date | Event | Price | List to Sale | Price per Sq Ft |
|---|---|---|---|---|
| 11/11/2025 11/11/25 | Price Changed | $389,990 | -0.3% | $194 / Sq Ft |
| 11/08/2025 11/08/25 | For Sale | $390,990 | -- | $194 / Sq Ft |
Source: MLS of Southern Arizona
MLS Number: 22529067
- 9424 W Hawes Rd
- Plan 1891 at Mandarina - Horizon
- Plan 1620 at Mandarina - Reserve
- Plan 2201 at Mandarina - Horizon
- Plan 2013 Modeled at Mandarina - Horizon
- Plan 1465 at Mandarina - Reserve
- Plan 1262 at Mandarina - Reserve
- Plan 2013 at Mandarina - Horizon
- Plan 1383 at Mandarina - Reserve
- Plan 2212 at Mandarina - Reserve
- Plan 2063 at Mandarina - Reserve
- Plan 1708 at Mandarina - Horizon
- Plan 2685 at Mandarina - Reserve
- 12501 N Miner Ln
- Plan 2212 Modeled at Mandarina - Reserve
- Plan 1465 Modeled at Mandarina - Reserve
- 9739 W Larson St
- 9745 W Larson St
- 9751 W Larson St
- 9763 W Larson St
- 10300 W Tangerine
- 12540 N Krista Ave
- 10775 W Embrey Dr
- 12322 N Cervelli Ave
- 12640 N Wildrose Dr
- 10962 W Whitton St
- 14536 N Warfield Cir
- 11046 W Willow Field Dr
- 12557 N Hirsutum Dr
- 11312 W Willow Den Dr
- 11390 W Massey Dr
- 12872 N White Fence Way
- 11566 W Stone Mound Dr
- 12533 N School Day Dr
- 9294 W Tenaza Ln
- 13387 N Lon Adams Rd
- 11076 W Cardium Ln
- 12295 N Old Mill Place
- 11767 W Scudamore Dr
- 11451 W Tortolita St Unit 2
