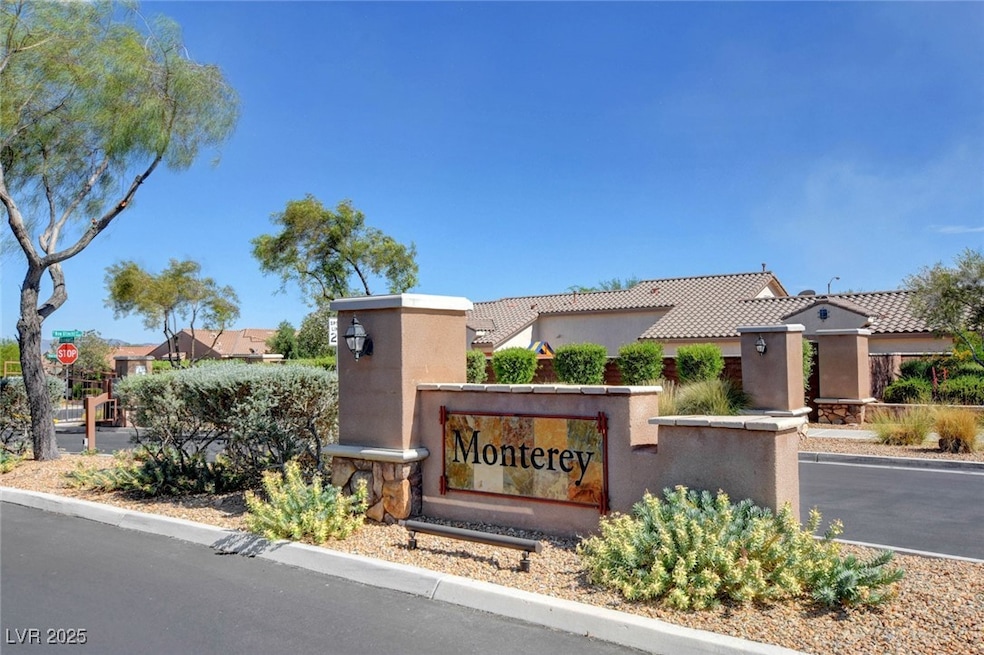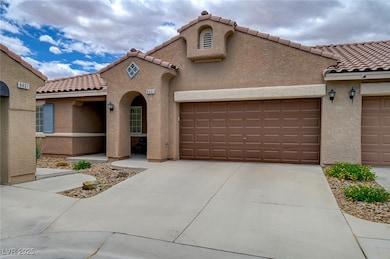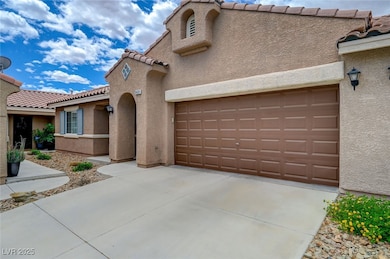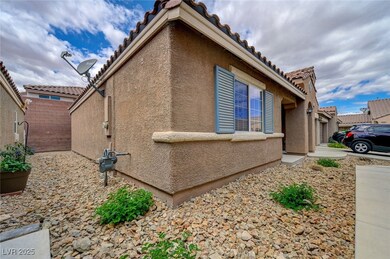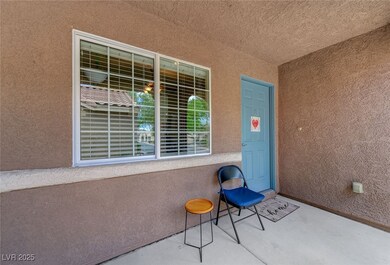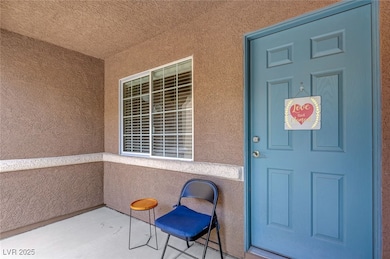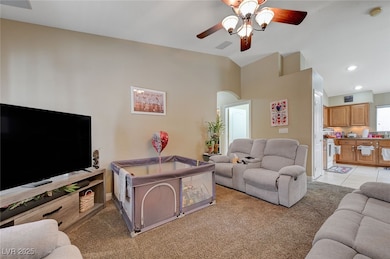9431 Borough Park St Las Vegas, NV 89178
Mountains Edge NeighborhoodEstimated payment $2,174/month
Total Views
9,004
2
Beds
2
Baths
1,002
Sq Ft
$369
Price per Sq Ft
Highlights
- Gated Community
- 2 Car Attached Garage
- Desert Landscape
- Private Yard
- Ceramic Tile Flooring
- Central Heating and Cooling System
About This Home
Bright, open single story townhome with 2 bedrooms, 2 baths and a 2 car garage. Smart layout with vaulted ceilings. Granite countertops and maple cabinets in spacious kitchen with dining area. Slider opens to fenced back patio. Peaceful gated community with nature trails.
Listing Agent
Realty ONE Group, Inc Brokerage Email: laurasellslv@yahoo.com License #S.0071279 Listed on: 05/01/2025

Townhouse Details
Home Type
- Townhome
Est. Annual Taxes
- $1,370
Year Built
- Built in 2006
Lot Details
- 2,614 Sq Ft Lot
- North Facing Home
- Desert Landscape
- Private Yard
HOA Fees
Parking
- 2 Car Attached Garage
- Inside Entrance
- Open Parking
Home Design
- Tile Roof
Interior Spaces
- 1,002 Sq Ft Home
- 1-Story Property
- Blinds
Kitchen
- Gas Range
- Disposal
Flooring
- Carpet
- Ceramic Tile
Bedrooms and Bathrooms
- 2 Bedrooms
- 2 Full Bathrooms
Laundry
- Laundry on main level
- Dryer
- Washer
Schools
- Wright Elementary School
- Canarelli Lawrence & Heidi Middle School
- Desert Oasis High School
Utilities
- Central Heating and Cooling System
- Heating System Uses Gas
- Underground Utilities
Community Details
Overview
- Mountains Edge Association, Phone Number (702) 457-6362
- Monterey Square At Mountains Edge Amd Subdivision
Security
- Gated Community
Map
Create a Home Valuation Report for This Property
The Home Valuation Report is an in-depth analysis detailing your home's value as well as a comparison with similar homes in the area
Home Values in the Area
Average Home Value in this Area
Tax History
| Year | Tax Paid | Tax Assessment Tax Assessment Total Assessment is a certain percentage of the fair market value that is determined by local assessors to be the total taxable value of land and additions on the property. | Land | Improvement |
|---|---|---|---|---|
| 2025 | $1,370 | $83,789 | $28,350 | $55,439 |
| 2024 | $1,269 | $83,789 | $28,350 | $55,439 |
| 2023 | $845 | $75,489 | $25,200 | $50,289 |
| 2022 | $1,175 | $69,774 | $22,050 | $47,724 |
| 2021 | $1,088 | $59,210 | $19,530 | $39,680 |
| 2020 | $1,008 | $59,369 | $17,955 | $41,414 |
| 2019 | $944 | $58,354 | $17,325 | $41,029 |
| 2018 | $901 | $52,025 | $12,600 | $39,425 |
| 2017 | $1,503 | $51,231 | $11,900 | $39,331 |
| 2016 | $845 | $43,080 | $9,100 | $33,980 |
| 2015 | $842 | $30,510 | $7,000 | $23,510 |
| 2014 | $817 | $29,103 | $5,950 | $23,153 |
Source: Public Records
Property History
| Date | Event | Price | List to Sale | Price per Sq Ft |
|---|---|---|---|---|
| 06/29/2025 06/29/25 | Price Changed | $369,999 | -1.3% | $369 / Sq Ft |
| 06/05/2025 06/05/25 | Price Changed | $375,000 | -1.3% | $374 / Sq Ft |
| 05/01/2025 05/01/25 | For Sale | $380,000 | 0.0% | $379 / Sq Ft |
| 04/01/2023 04/01/23 | Rented | $1,700 | 0.0% | -- |
| 03/14/2023 03/14/23 | Under Contract | -- | -- | -- |
| 02/07/2023 02/07/23 | For Rent | $1,700 | 0.0% | -- |
| 07/07/2022 07/07/22 | Rented | $1,700 | 0.0% | -- |
| 06/28/2022 06/28/22 | Off Market | $1,700 | -- | -- |
| 06/15/2022 06/15/22 | For Rent | $1,700 | +19.3% | -- |
| 04/27/2021 04/27/21 | For Rent | $1,425 | 0.0% | -- |
| 04/27/2021 04/27/21 | Rented | $1,425 | +10.0% | -- |
| 04/10/2020 04/10/20 | For Rent | $1,295 | 0.0% | -- |
| 04/10/2020 04/10/20 | Rented | $1,295 | -- | -- |
Source: Las Vegas REALTORS®
Purchase History
| Date | Type | Sale Price | Title Company |
|---|---|---|---|
| Quit Claim Deed | -- | None Listed On Document | |
| Interfamily Deed Transfer | -- | None Available | |
| Interfamily Deed Transfer | -- | None Available | |
| Bargain Sale Deed | $75,000 | Nevada Title Las Vegas | |
| Grant Deed | $218,551 | Fidelity National Default S | |
| Deed In Lieu Of Foreclosure | -- | Fidelity National Default S | |
| Bargain Sale Deed | $230,726 | Dhi Title |
Source: Public Records
Mortgage History
| Date | Status | Loan Amount | Loan Type |
|---|---|---|---|
| Previous Owner | $73,098 | FHA | |
| Previous Owner | $227,512 | FHA |
Source: Public Records
Source: Las Vegas REALTORS®
MLS Number: 2678084
APN: 176-21-315-050
Nearby Homes
- 9382 New Utrecht St
- 9383 Borough Park St
- 8639 Horizon Wind Ave Unit 102
- 8638 Tom Noon Ave Unit 102
- 8664 Traveling Breeze Ave Unit 102
- 8658 Tom Noon Ave Unit 103
- 8689 Horizon Wind Ave Unit 103
- 9322 Straw Hays St Unit 103
- 8466 Classique Ave Unit 104
- 8490 Classique Ave Unit 106
- 8493 Insignia Ave Unit 104
- 8520 Insignia Ave Unit 104
- 8490 Classique Ave Unit 101
- 8688 Tomnitz Ave Unit 101
- 8395 Gardena Hills Ave
- 9539 Iris Flat Ct
- 9534 Alhambra Valley St
- 8809 Horizon Wind Ave Unit 102
- 8817 Tom Noon Ave Unit 103
- 9284 Night Mesa St
- 9429 Mock Heather St
- 9517 New Utrecht St
- 8585 Dyker Heights Ave
- 8645 Tomnitz Ave Unit 103
- 8685 Traveling Breeze Ave Unit 102
- 9322 Straw Hays St Unit 103
- 8729 Horizon Wind Ave Unit 102
- 9335 Indian Corn Ct Unit 101
- 9325 Indian Corn Ct Unit 102
- 8728 Tom Noon Ave Unit 101
- 8697 Roping Rodeo Ave Unit 101
- 8718 Tomnitz Ave Unit 101
- 8707 Roping Rodeo Ave Unit 102
- 9338 Square Dance Place Unit 101
- 9312 Gold Dove Ct
- 8413 Lower Trailhead Ave
- 9353 Leaping Deer Place Unit 101
- 8352 Mokena Ave
- 8358 Lower Trailhead Ave
- 8560 Eureka Heights Ct
