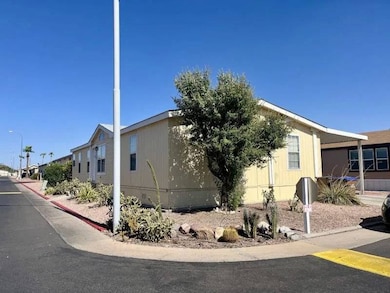
9431 E Coralbell Ave Unit 158 Mesa, AZ 85208
Superstition Country NeighborhoodEstimated payment $704/month
Highlights
- Fitness Center
- Open Floorplan
- Community Pool
- Franklin at Brimhall Elementary School Rated A
- Clubhouse
- Covered Patio or Porch
About This Home
This 1,456 sq ft, 4BR 2BA home offers plenty of room and convenience, all on a desirable corner lot, and just a short walk from the community center and pool. Enjoy peace of mind with a NEW ROOF, a large A/C unit in excellent condition, and a 2018 water heater. The home also features DUAL-PANE windows for improved energy efficiency. Updated Fixtures. Vaulted Ceiling, Drywall throughout. Inside, you'll find a well-laid-out floor plan with spacious bedrooms, vaulted ceilings, and an open living area. Appliances included: Washer, Dryer, stand alone Freezer, Stove, Microwave, Dishwasher, and TWO refrigerators - everything you need to settle in right away. A large SHED out back provides great extra storage or workspace. Furniture remaining in the home is negotiable. This well-maintained property is packed with value and located in a friendly community. PLEASE NOTE: some minor repairs, and perhaps flooring may be needed. Gated Community! Access to heated pool and spa! Call before it is gone! Schedule your showing today! PETS welcome. ALL-AGES Fun, Friendly, and Fabulous are the best words to describe this active ALL AGE community in Mesa's East Valley near Coralbell and Ellsworth. The residents enjoy outdoor heated swimming pool and whirlpool spa, playground, full sized basketball court, Large grassy areas for sports, fitness center, laundry, banquet hall for fun events and our community is pet friendly. Full time maintenance team keeps the community clean and attractive. The on-site staff are friendly and dedicated associates who strive to maintain an excellent place to live and play! This home will not last long! Please call to schedule a personal tour.
Property Details
Home Type
- Mobile/Manufactured
Year Built
- Built in 2006
Lot Details
- Land Lease of $897
Parking
- Carport
Home Design
- Asphalt Roof
- HardiePlank Siding
Interior Spaces
- 1,456 Sq Ft Home
- 1-Story Property
- Open Floorplan
- Living Room
- Breakfast Room
- Dining Room
- Carpet
Kitchen
- Oven
- Dishwasher
- Laminate Countertops
- Disposal
Bedrooms and Bathrooms
- 4 Bedrooms
- En-Suite Primary Bedroom
- 2 Full Bathrooms
Laundry
- Laundry Room
- Dryer
- Washer
Outdoor Features
- Covered Patio or Porch
- Shed
Utilities
- Central Air
- Heat Pump System
Community Details
Overview
- Sierra Estates Community
Amenities
- Clubhouse
- Recreation Room
Recreation
- Community Playground
- Fitness Center
- Community Pool
Pet Policy
- Pets Allowed
Map
Home Values in the Area
Average Home Value in this Area
Property History
| Date | Event | Price | Change | Sq Ft Price |
|---|---|---|---|---|
| 08/16/2025 08/16/25 | Price Changed | $109,900 | -8.3% | $75 / Sq Ft |
| 07/15/2025 07/15/25 | For Sale | $119,900 | -- | $82 / Sq Ft |
Similar Homes in Mesa, AZ
Source: My State MLS
MLS Number: 11536677
- 9431 E Coralbell Ave Unit 117
- 9431 E Coralbell Ave Unit 71
- 9431 E Coralbell Ave Unit 113
- 9431 E Coralbell Ave Unit 154
- 9431 E Coralbell Ave Unit 2
- 9431 E Coralbell Ave Unit 69
- 9431 E Coralbell Ave Unit 126
- 9431 E Coralbell Ave Unit 201
- 9431 E Coralbell Ave Unit 129
- 9431 E Coralbell Ave Unit 60
- 9431 E Coralbell Ave Unit 192
- 9431 E Coralbell Ave Unit 14
- 9431 E Coralbell Ave Unit 96
- 9431 E Coralbell Ave Unit 145
- 9431 E Coralbell Ave Unit 83
- 512 S 93rd Way
- 639 S 92nd Place
- 9501 E Broadway Rd Unit 60
- 9501 E Broadway Rd Unit 170
- 9501 E Broadway Rd Unit 241
- 650 S 97th Place Unit B
- 339 S Travis
- 337 S 97th Place Unit A
- 406 S 98th Place Unit A
- 952 S Esperanza Ave
- 9850 E Broadway Rd
- 9822 E Empress Ave
- 435 S 89th Way
- 8947 E Crescent Ave
- 9833 E Empress Ave
- 8921 E Crescent Ave
- 9736 E Balsam Ave
- 245 S 90th St
- 9852 E El Moro Ave
- 1250 S Rialto Unit 26
- 1250 S Rialto Unit 63
- 1250 S Rialto Unit 62
- 1247 S 96th St
- 10045 E Calypso Cir
- 10060 E Capri Ave






