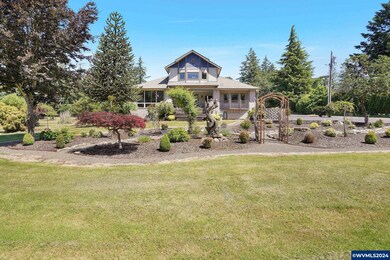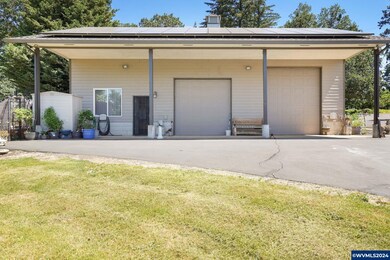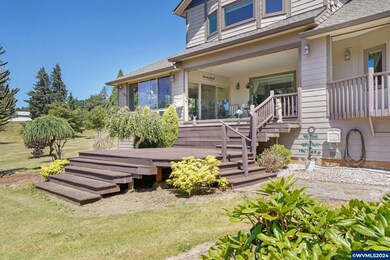
$1,098,000
- 3 Beds
- 2.5 Baths
- 2,258 Sq Ft
- 3460 Summers Ln SE
- Turner, OR
Accepted Offer with Contingencies. Welcome to the most amazing property with a gorgeous single level Ranch Style home with 3 large bedrooms + office + den, vaulted ceilings, open floor plan, high end appliances, HW floors, Primary w/ en suite with tiled shower and claw footed tub, large laundry, 909 SF 3 car + tandem garage, covered patio and the most incredible 1600 SF finished RV shop, 12'
Brian White PARAMOUNT REAL ESTATE SERVICES






